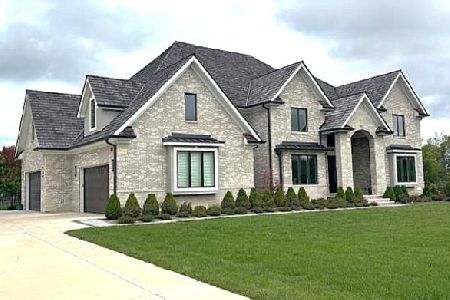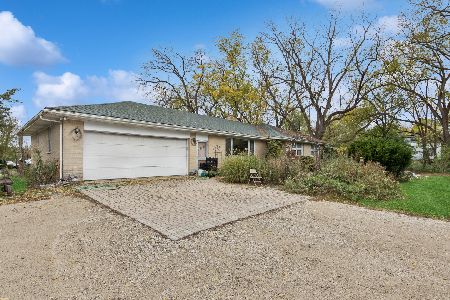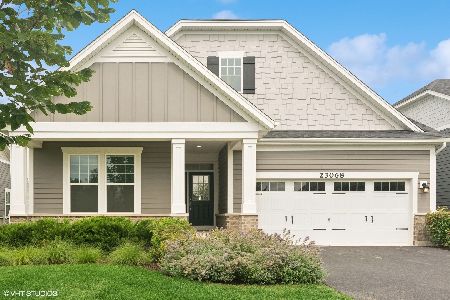23715 Matthew Court, Long Grove, Illinois 60047
$1,130,000
|
Sold
|
|
| Status: | Closed |
| Sqft: | 5,194 |
| Cost/Sqft: | $250 |
| Beds: | 4 |
| Baths: | 5 |
| Year Built: | 2008 |
| Property Taxes: | $29,525 |
| Days On Market: | 4330 |
| Lot Size: | 0,94 |
Description
THE PERFECT HOME DOES EXIST & Here it is!!Empeco built org custom*Nothing missed every bell&whistle imag*10ft clgs*Decortd out of a magzn w/curb appeal to match*Circlr wrght-iron strcs w/stone flrs in foyr*Espresso Hrdwd flrs t/o the 1st flr*The most amzng ktchn w/top-line applcs,2tone contemp style cabs&mosiac back splsh*Mstr bedrm suite w/adj exercs rm&17x13 walk-in clst*Fnsd w/o bsmt w/wet bar&thtr*culdesac&more
Property Specifics
| Single Family | |
| — | |
| Traditional | |
| 2008 | |
| Full,Walkout | |
| CUSTOM | |
| No | |
| 0.94 |
| Lake | |
| Long Meadow Farms | |
| 520 / Annual | |
| Other | |
| Private Well | |
| Public Sewer | |
| 08581878 | |
| 14142020180000 |
Nearby Schools
| NAME: | DISTRICT: | DISTANCE: | |
|---|---|---|---|
|
Grade School
Country Meadows Elementary Schoo |
96 | — | |
|
Middle School
Woodlawn Middle School |
96 | Not in DB | |
|
High School
Adlai E Stevenson High School |
125 | Not in DB | |
Property History
| DATE: | EVENT: | PRICE: | SOURCE: |
|---|---|---|---|
| 28 Nov, 2007 | Sold | $589,900 | MRED MLS |
| 27 Nov, 2007 | Under contract | $589,900 | MRED MLS |
| 26 Nov, 2007 | Listed for sale | $589,900 | MRED MLS |
| 11 Sep, 2014 | Sold | $1,130,000 | MRED MLS |
| 13 Aug, 2014 | Under contract | $1,299,999 | MRED MLS |
| — | Last price change | $1,399,000 | MRED MLS |
| 10 Apr, 2014 | Listed for sale | $1,399,000 | MRED MLS |
| 16 Nov, 2018 | Sold | $935,000 | MRED MLS |
| 26 Oct, 2018 | Under contract | $999,999 | MRED MLS |
| 18 Aug, 2018 | Listed for sale | $999,999 | MRED MLS |
Room Specifics
Total Bedrooms: 4
Bedrooms Above Ground: 4
Bedrooms Below Ground: 0
Dimensions: —
Floor Type: Carpet
Dimensions: —
Floor Type: Carpet
Dimensions: —
Floor Type: Carpet
Full Bathrooms: 5
Bathroom Amenities: Whirlpool,Separate Shower,Double Sink,Double Shower
Bathroom in Basement: 1
Rooms: Deck,Exercise Room,Foyer,Library,Mud Room,Play Room,Recreation Room,Theatre Room,Walk In Closet
Basement Description: Finished,Exterior Access
Other Specifics
| 4 | |
| Concrete Perimeter | |
| Asphalt | |
| Deck, Storms/Screens | |
| Cul-De-Sac,Landscaped,Water View,Wooded | |
| 154X142X88.63X142X167 | |
| Full | |
| Full | |
| Vaulted/Cathedral Ceilings, Bar-Wet, Hardwood Floors, First Floor Bedroom, Second Floor Laundry, First Floor Full Bath | |
| Double Oven, Microwave, Dishwasher, Refrigerator, High End Refrigerator, Bar Fridge, Washer, Dryer, Disposal | |
| Not in DB | |
| Street Paved | |
| — | |
| — | |
| Wood Burning, Gas Starter |
Tax History
| Year | Property Taxes |
|---|---|
| 2014 | $29,525 |
| 2018 | $28,286 |
Contact Agent
Nearby Similar Homes
Nearby Sold Comparables
Contact Agent
Listing Provided By
RE/MAX Prestige







