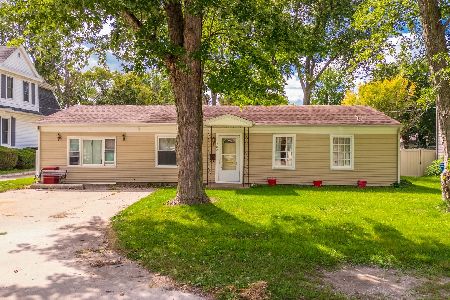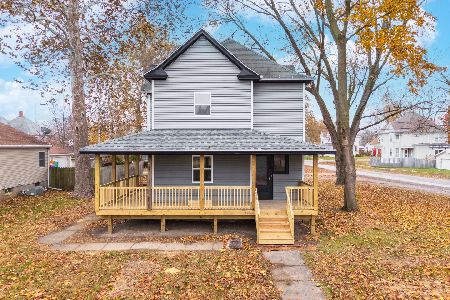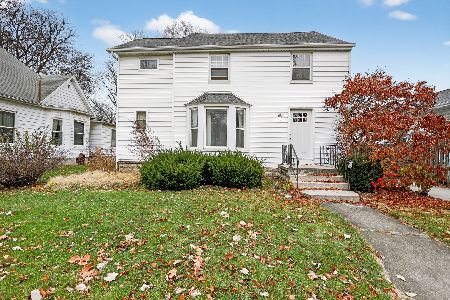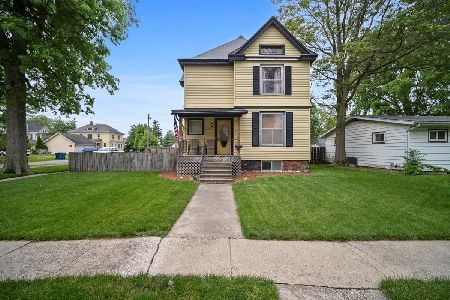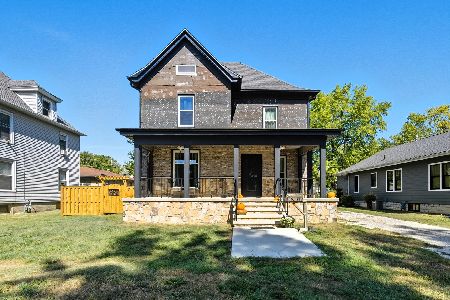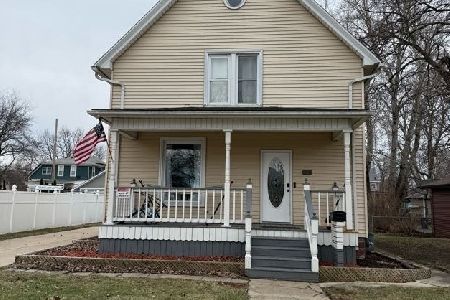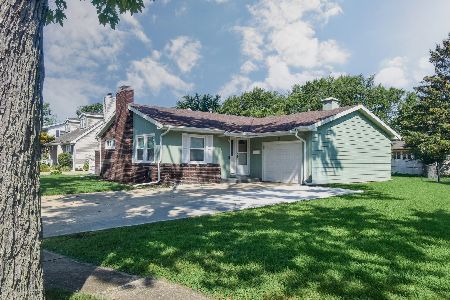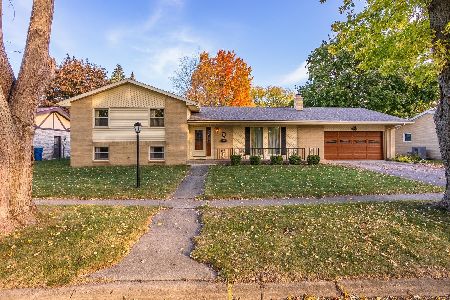10 Manor Drive, Pontiac, Illinois 61764
$190,500
|
Sold
|
|
| Status: | Closed |
| Sqft: | 2,853 |
| Cost/Sqft: | $70 |
| Beds: | 4 |
| Baths: | 3 |
| Year Built: | 1973 |
| Property Taxes: | $6,093 |
| Days On Market: | 3713 |
| Lot Size: | 0,29 |
Description
All Brick, spacious home in Prairie Garden on the south side of Pontiac! This well known, unique home offers large LR, Formal DR, FR w/wet bar & Gas FP, Den w/built-ins, Laundry Room w/sink & cabinets, Half Bath, & Kitchen w/all appliances, island, pantry, built-in desk, & dining area on the Main Floor. 2nd Floor offers 4 BR's & 2 BA. Large Master BR features updated bath w/dual vanity, tile floor, large jacuzzi tub, & spacious walk-in closet. Sliding doors in master lead to small balcony over-looking back yard & spiral staircase down to the back yard. Remaining 3 BR's offer ample closet space in addition to great built-in cabinetry storage. Kitchen has Dbl Ovens & Dbl Dishwasher! Large, private back yard features In-Ground Pool, covered patio w/built-in cooking area, & newer 10x20 Shed w/loft. 2-Car Att. Garage. Two 4-yr. old Furnaces & C/A Units allow the home to be heated & cooled more efficiently. 13/14 yr old Roof has 30-yr. shingles.
Property Specifics
| Single Family | |
| — | |
| — | |
| 1973 | |
| — | |
| — | |
| Yes | |
| 0.29 |
| Livingston | |
| — | |
| 0 / — | |
| — | |
| Public | |
| Public Sewer | |
| 10284811 | |
| 151527257015 |
Nearby Schools
| NAME: | DISTRICT: | DISTANCE: | |
|---|---|---|---|
|
Middle School
Pontiac Junior High School |
429 | Not in DB | |
|
High School
Pontiac Township High School |
90 | Not in DB | |
Property History
| DATE: | EVENT: | PRICE: | SOURCE: |
|---|---|---|---|
| 17 Jun, 2016 | Sold | $190,500 | MRED MLS |
| 6 May, 2016 | Under contract | $199,900 | MRED MLS |
| 20 Nov, 2015 | Listed for sale | $199,900 | MRED MLS |
Room Specifics
Total Bedrooms: 4
Bedrooms Above Ground: 4
Bedrooms Below Ground: 0
Dimensions: —
Floor Type: Carpet
Dimensions: —
Floor Type: Carpet
Dimensions: —
Floor Type: Carpet
Full Bathrooms: 3
Bathroom Amenities: Whirlpool
Bathroom in Basement: —
Rooms: Den
Basement Description: Crawl
Other Specifics
| 2 | |
| — | |
| Concrete | |
| Patio, In Ground Pool | |
| Fenced Yard | |
| 120 X 105 | |
| — | |
| — | |
| Walk-In Closet(s) | |
| Range, Refrigerator, Dishwasher, Disposal, Washer, Dryer | |
| Not in DB | |
| — | |
| — | |
| — | |
| Gas Log |
Tax History
| Year | Property Taxes |
|---|---|
| 2016 | $6,093 |
Contact Agent
Nearby Similar Homes
Nearby Sold Comparables
Contact Agent
Listing Provided By
Lyons Sullivan Realty, Inc.

