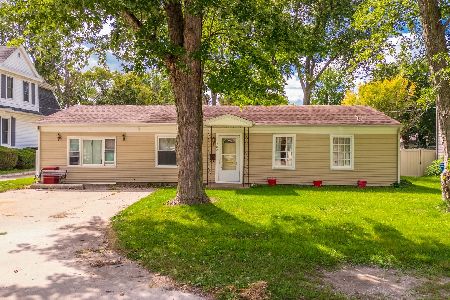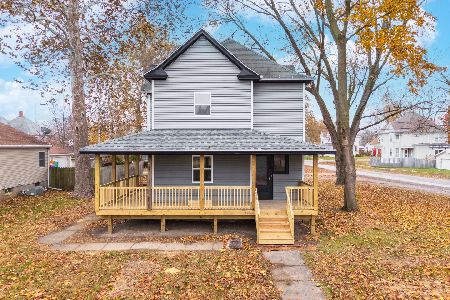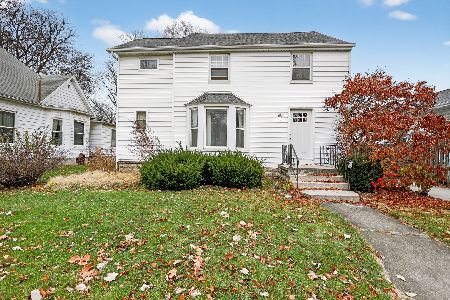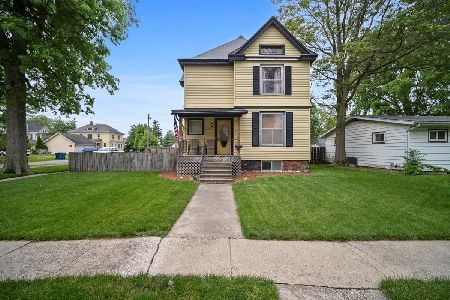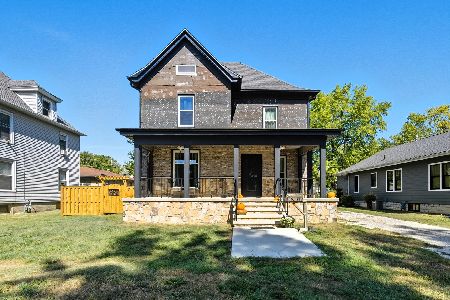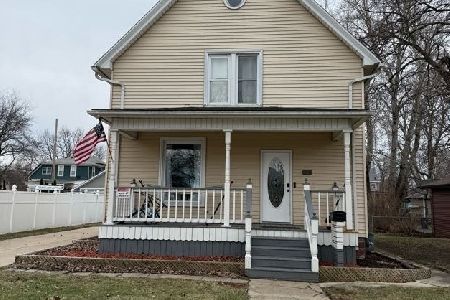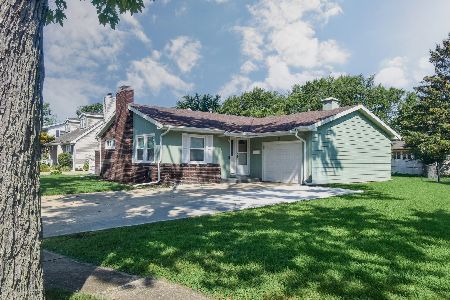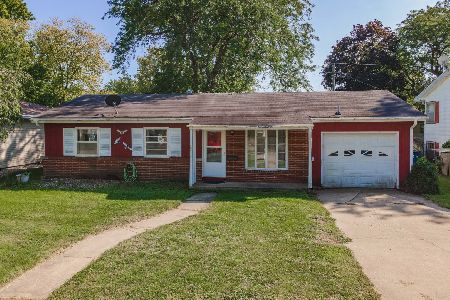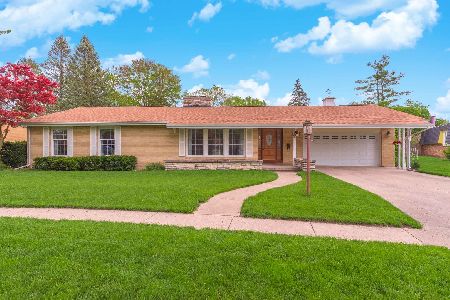7 Garden Avenue, Pontiac, Illinois 61764
$147,000
|
Sold
|
|
| Status: | Closed |
| Sqft: | 1,272 |
| Cost/Sqft: | $116 |
| Beds: | 3 |
| Baths: | 2 |
| Year Built: | 1967 |
| Property Taxes: | $3,525 |
| Days On Market: | 1470 |
| Lot Size: | 0,16 |
Description
Beautiful 3 bedroom, 2 bathroom home in a quiet neighborhood! This home has virtually everything inside new in 2021! As you pull up the driveway you will see the 1.5 car attached garage that has received a new overhead door and opener. You enter through the newly installed front door into an open floor plan with gorgeous hardwood flooring . The living room with wood burning fireplace eating area and beautiful eat-in kitchen with stainless steel appliances, quartz counter tops and an island with a breakfast bar. Glass doors open to a patio where you can enjoy outside living. Both bathrooms received facelifts with vanities, quarts counters, lighting, bath/shower combo and flooring. All the bedrooms and utility room have new flooring. Beautiful trim added throughout the house after all the walls were freshly painted! Replacement windows, gutters and more! All done and ready for the next owner to just move right in!
Property Specifics
| Single Family | |
| — | |
| Ranch | |
| 1967 | |
| None | |
| — | |
| No | |
| 0.16 |
| Livingston | |
| Not Applicable | |
| 0 / Not Applicable | |
| None | |
| Public | |
| Public Sewer | |
| 11301341 | |
| 15152725701200 |
Nearby Schools
| NAME: | DISTRICT: | DISTANCE: | |
|---|---|---|---|
|
Grade School
Attendance Centers |
429 | — | |
|
Middle School
Pontiac Junior High School |
429 | Not in DB | |
|
High School
Pontiac High School |
90 | Not in DB | |
Property History
| DATE: | EVENT: | PRICE: | SOURCE: |
|---|---|---|---|
| 18 Feb, 2022 | Sold | $147,000 | MRED MLS |
| 11 Jan, 2022 | Under contract | $147,000 | MRED MLS |
| 10 Jan, 2022 | Listed for sale | $147,000 | MRED MLS |
| 18 Aug, 2025 | Sold | $206,000 | MRED MLS |
| 11 Aug, 2025 | Under contract | $210,000 | MRED MLS |
| 11 Aug, 2025 | Listed for sale | $210,000 | MRED MLS |
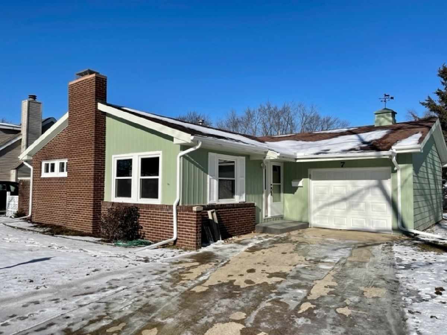
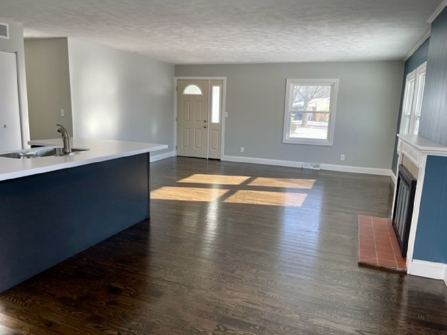
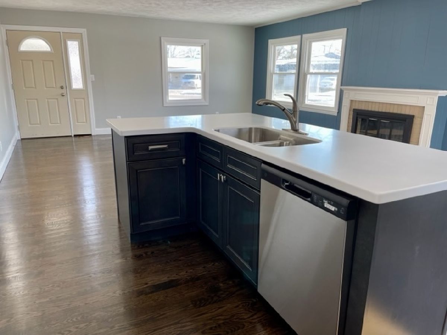
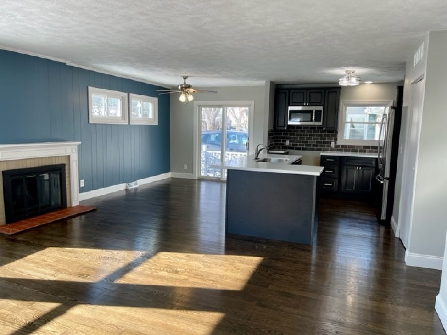
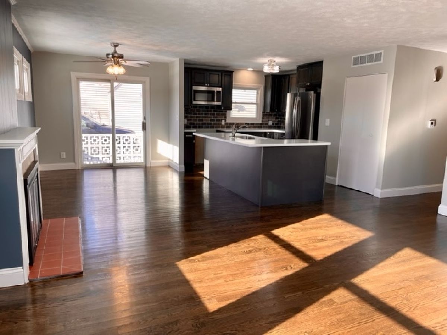
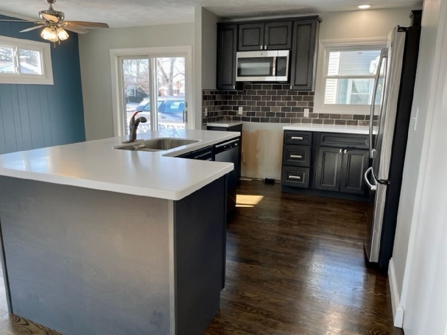
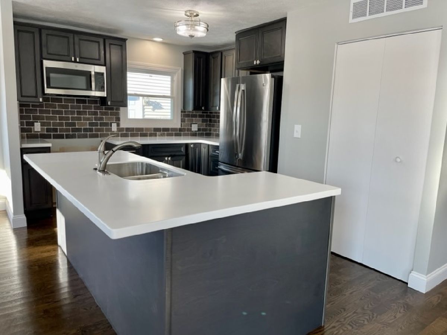
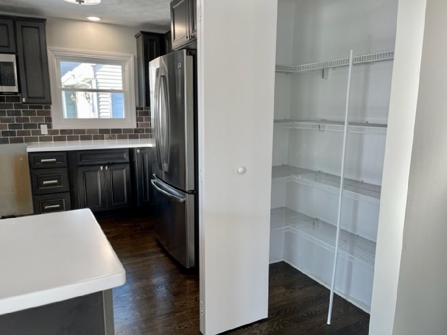
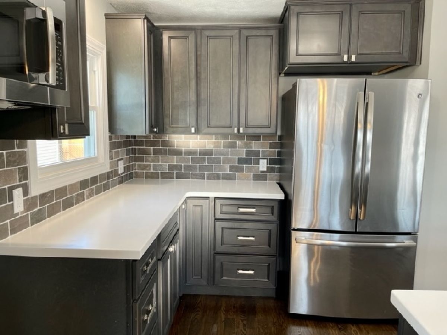
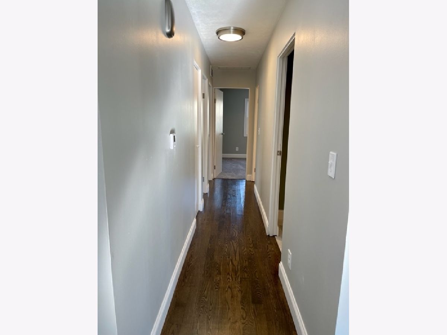
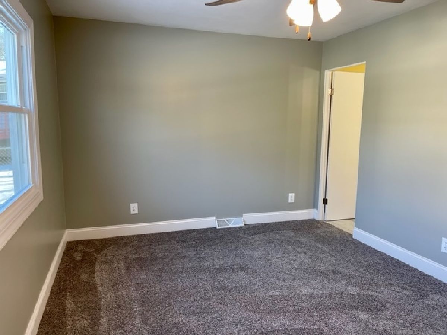
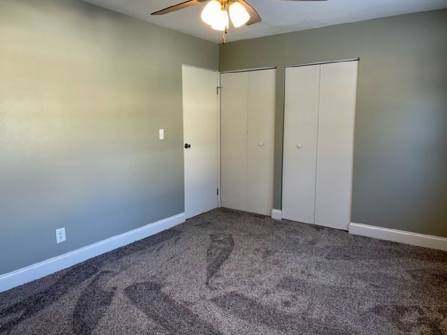
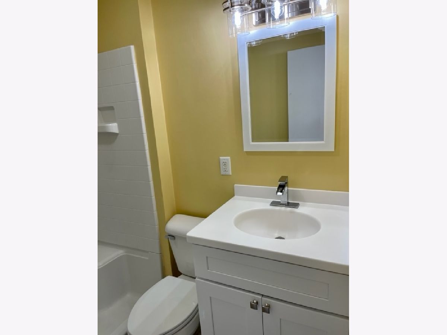
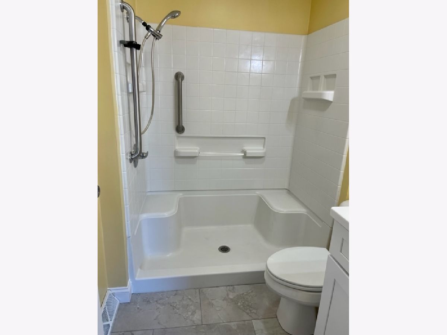
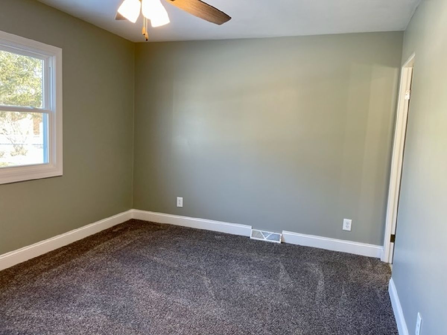
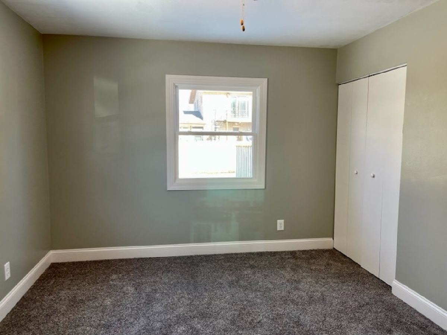
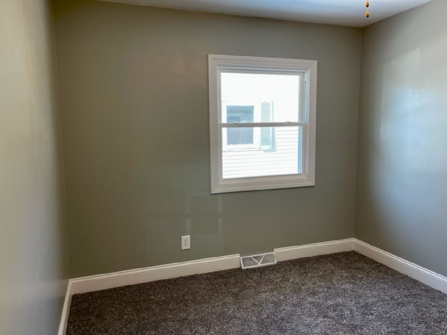
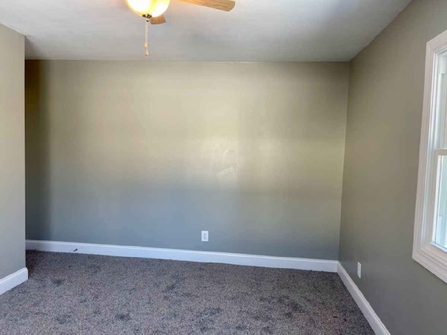
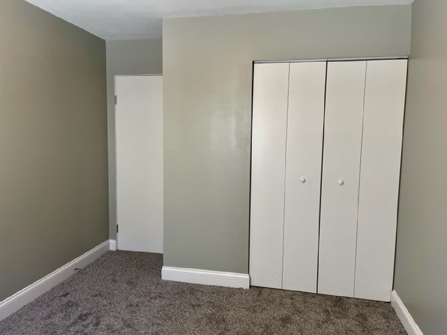
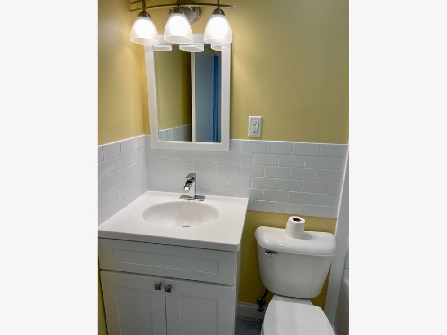
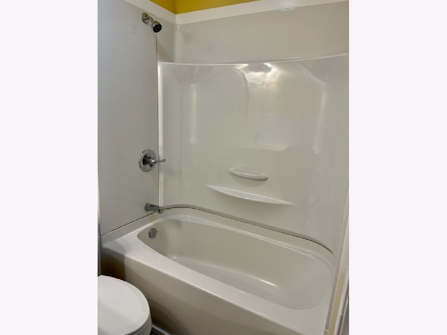
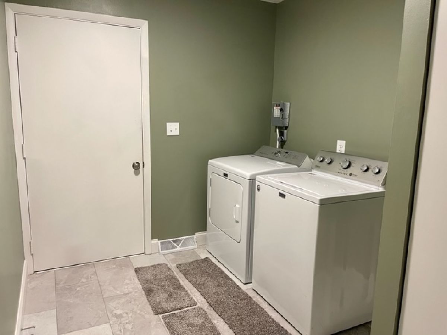
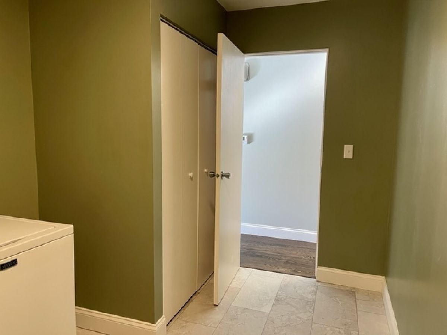
Room Specifics
Total Bedrooms: 3
Bedrooms Above Ground: 3
Bedrooms Below Ground: 0
Dimensions: —
Floor Type: Carpet
Dimensions: —
Floor Type: Carpet
Full Bathrooms: 2
Bathroom Amenities: —
Bathroom in Basement: 0
Rooms: No additional rooms
Basement Description: Crawl
Other Specifics
| 1.5 | |
| Block | |
| Concrete | |
| Patio | |
| — | |
| 90X105X38.45X107.05 | |
| — | |
| Full | |
| Hardwood Floors, First Floor Bedroom, First Floor Laundry, First Floor Full Bath, Some Carpeting, Some Wood Floors | |
| Range, Microwave, Dishwasher, Refrigerator, Washer, Dryer, Stainless Steel Appliance(s), Range Hood | |
| Not in DB | |
| — | |
| — | |
| — | |
| Wood Burning |
Tax History
| Year | Property Taxes |
|---|---|
| 2022 | $3,525 |
| 2025 | $4,411 |
Contact Agent
Nearby Similar Homes
Nearby Sold Comparables
Contact Agent
Listing Provided By
RE/MAX Rising

