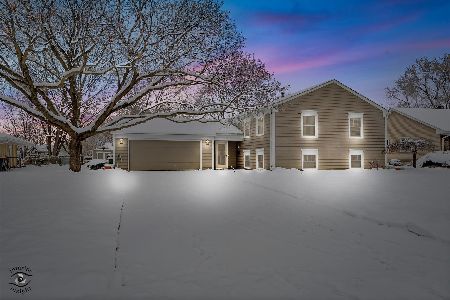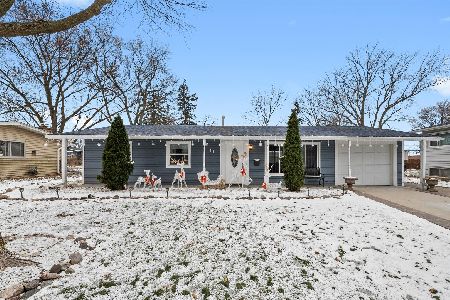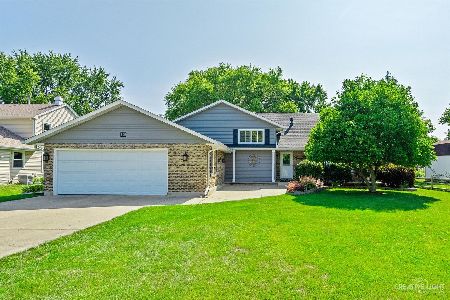10 Marina Drive, Oswego, Illinois 60543
$310,000
|
Sold
|
|
| Status: | Closed |
| Sqft: | 2,696 |
| Cost/Sqft: | $118 |
| Beds: | 4 |
| Baths: | 3 |
| Year Built: | 1975 |
| Property Taxes: | $8,643 |
| Days On Market: | 1923 |
| Lot Size: | 0,54 |
Description
Water front home on over half an acre. You can be fishing or launching your kayaks from the backyard by spring! This home backs up directly to the Fox River and boasts 4 large bedrooms, 2.5 baths, 2 fireplaces (one in the family room and one in the master bedroom). There is also a large den/saloon downstairs that could also be a 5th bedroom if desired. The home is well taken care of and is owned by the original owner. The master bedroom has a walk-out second story open air balcony where you can enjoy watching the scenic river views where bald eagles and deer frequent. The roof, siding and furnace and gutters are all NEW in 2020, new front door and some windows were recently replaced. The seller is also including a 13 month home warranty to give the buyer extra piece of mind. Home sits on an inclined lot, hasn't flooded, and the owner has never had flood insurance!
Property Specifics
| Single Family | |
| — | |
| — | |
| 1975 | |
| None | |
| — | |
| Yes | |
| 0.54 |
| Kendall | |
| Shore Heights | |
| — / Not Applicable | |
| None | |
| Public | |
| Public Sewer | |
| 10921754 | |
| 0308176004 |
Nearby Schools
| NAME: | DISTRICT: | DISTANCE: | |
|---|---|---|---|
|
Grade School
Fox Chase Elementary School |
308 | — | |
|
Middle School
Traughber Junior High School |
308 | Not in DB | |
|
High School
Oswego High School |
308 | Not in DB | |
Property History
| DATE: | EVENT: | PRICE: | SOURCE: |
|---|---|---|---|
| 3 May, 2021 | Sold | $310,000 | MRED MLS |
| 2 Apr, 2021 | Under contract | $318,000 | MRED MLS |
| — | Last price change | $319,900 | MRED MLS |
| 30 Oct, 2020 | Listed for sale | $360,000 | MRED MLS |
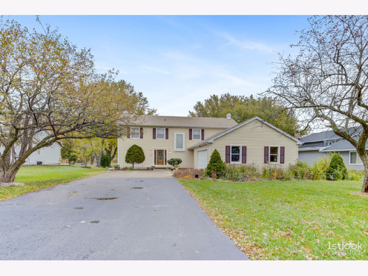
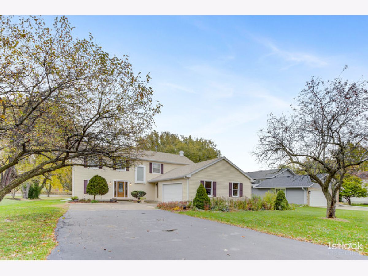
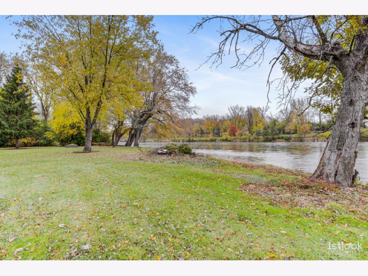
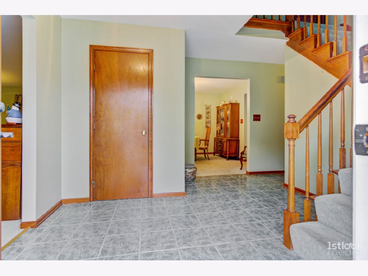
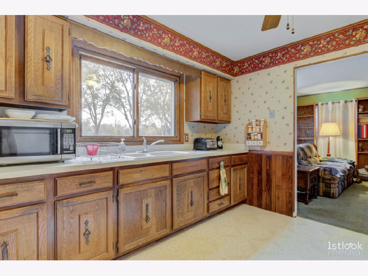
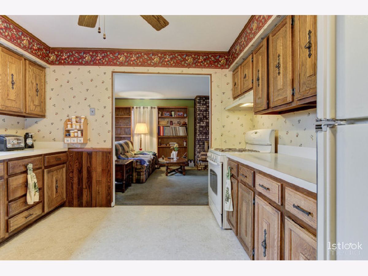
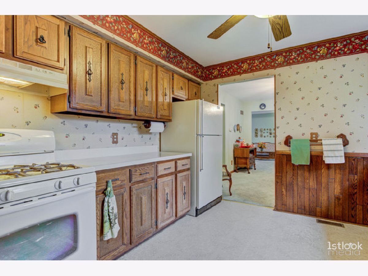
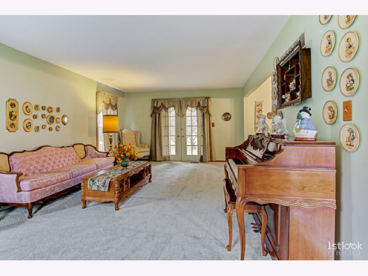
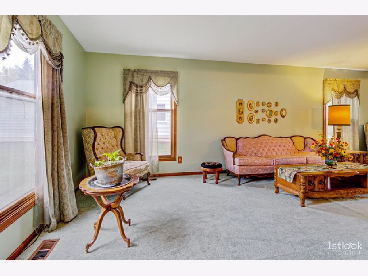
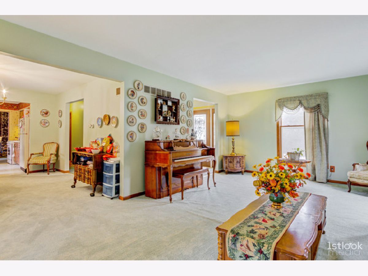
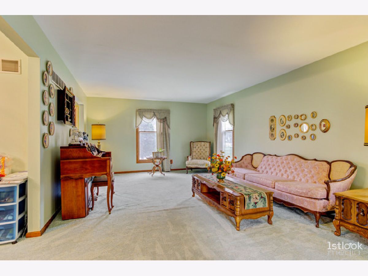
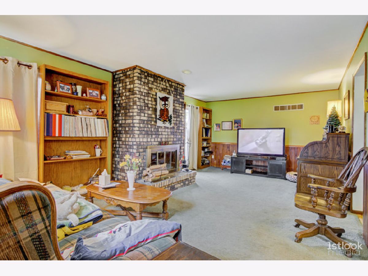
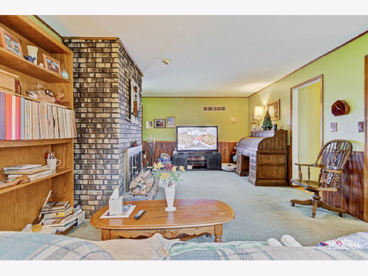
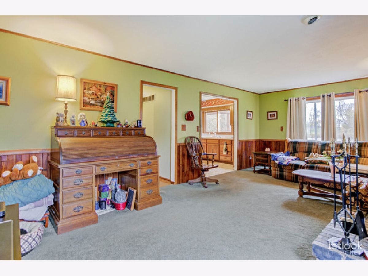
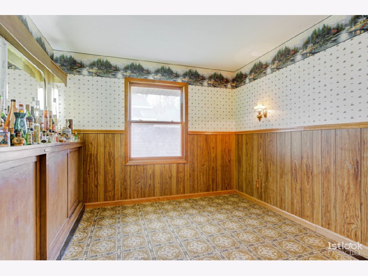
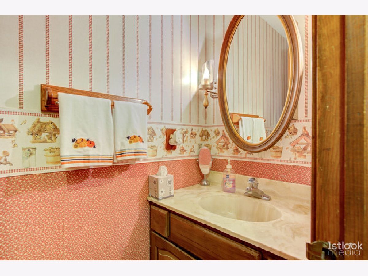
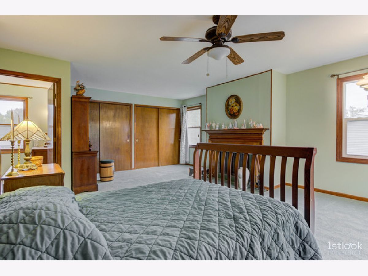
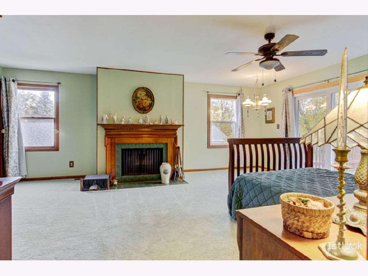
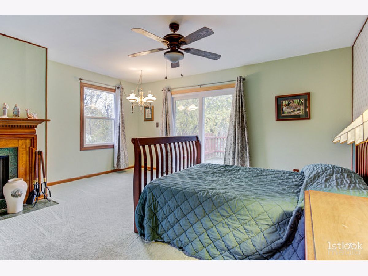
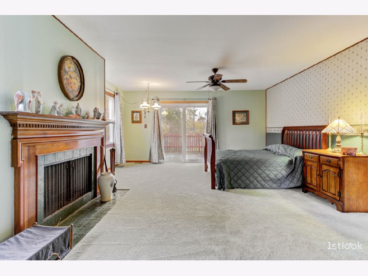
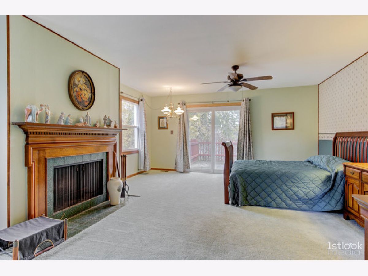
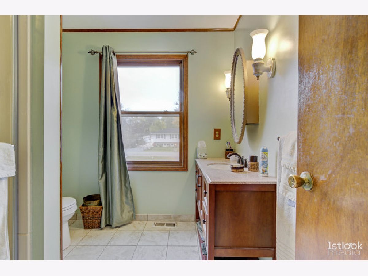
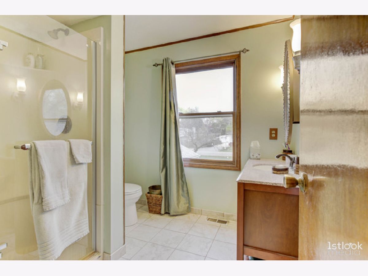
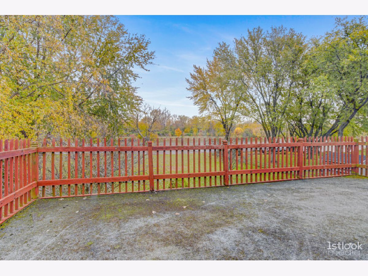
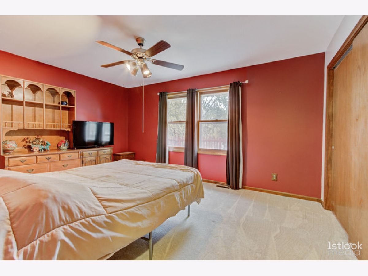
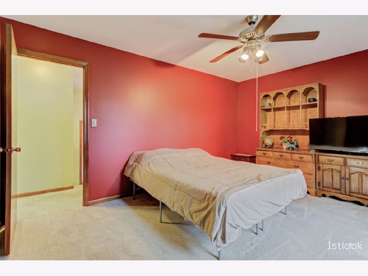
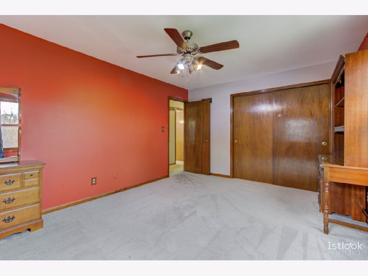
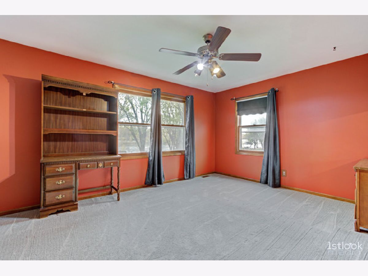
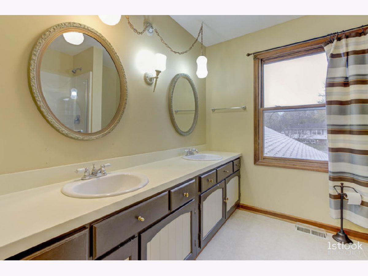
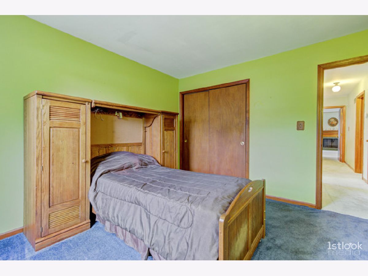
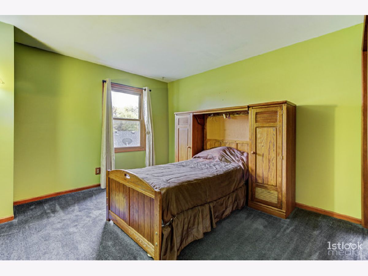
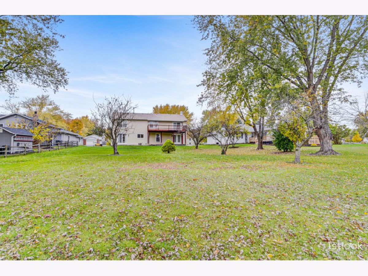
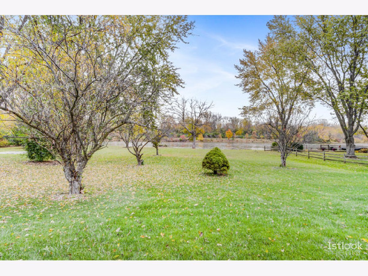
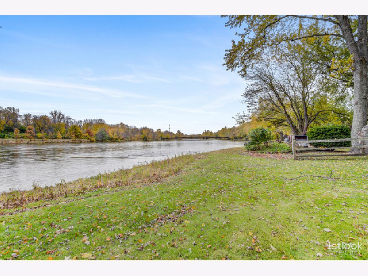
Room Specifics
Total Bedrooms: 4
Bedrooms Above Ground: 4
Bedrooms Below Ground: 0
Dimensions: —
Floor Type: Carpet
Dimensions: —
Floor Type: Carpet
Dimensions: —
Floor Type: Carpet
Full Bathrooms: 3
Bathroom Amenities: No Tub
Bathroom in Basement: —
Rooms: Balcony/Porch/Lanai,Den
Basement Description: Crawl
Other Specifics
| 2 | |
| Concrete Perimeter | |
| Asphalt | |
| Balcony, Deck | |
| River Front,Water View | |
| 90X267X90X260 | |
| — | |
| Full | |
| — | |
| Range, Refrigerator | |
| Not in DB | |
| Water Rights | |
| — | |
| — | |
| Wood Burning, Gas Starter |
Tax History
| Year | Property Taxes |
|---|---|
| 2021 | $8,643 |
Contact Agent
Nearby Similar Homes
Contact Agent
Listing Provided By
Charles Rutenberg Realty of IL


