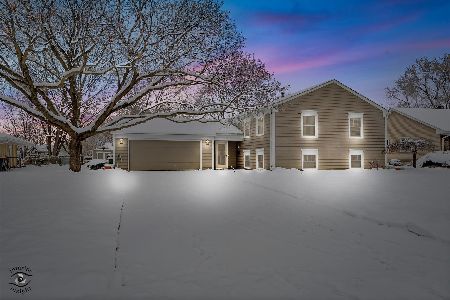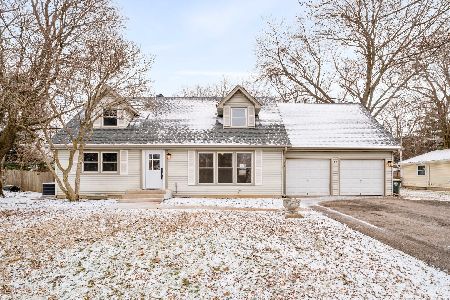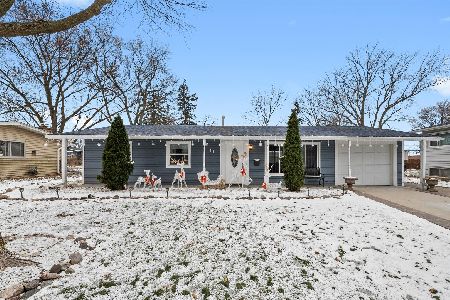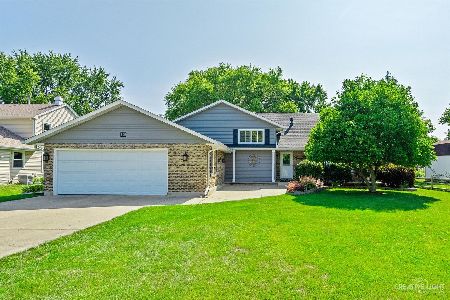24 Marina Drive, Oswego, Illinois 60543
$487,000
|
Sold
|
|
| Status: | Closed |
| Sqft: | 2,846 |
| Cost/Sqft: | $176 |
| Beds: | 4 |
| Baths: | 3 |
| Year Built: | 1979 |
| Property Taxes: | $9,683 |
| Days On Market: | 501 |
| Lot Size: | 0,56 |
Description
Stunning 2846 SF Ranch on a .56 acre lot backing to the Fox River. Scenic views w/mature trees, lush landscaping. Open floor plan w/skylights, solar tubes, recessed ceiling lights & lots of windows for natural light. Outstanding modern gourmet kitchen rehab with maple 42" cabinets, glass doors, 72'x56" center island, granite tops, high-end stainless appliances: Wolf gas range, B/I JennAir convection/micro/oven combo, JennAir DW, Samsung French door refrigerator/bottom freezer; designer and Halogen lighting, faux wood blinds, ceiling fans in all BRs, LR & SR; Hardwood floors thruout except Travertine floor in foyer, ceramic floor in laundry. Marble, ceramic, & travertine in three remodeled baths (two with whirlpool tubs, one oversized shower, quartz, glass & marble wall-hung vanities. LR/DR w/two-sided fireplace to MBR opens onto a wrap-around deck with covered porch. Eastern morning sun pours into the Sunroom room addition (27x18) w/cathedral pine wood ceiling & full wall of windows offering spectacular River views ('15)! 2nd fireplace in den (and skylight) opens via patio slider to deck. Free-standing gazebo/deck close to water; Newer architectural shingle roof '19, two water heaters, '18; New boxed concrete driveway '23 with extra 43'x11' side parking apron (think motor home, guests); New Trane hi-efficiency direct-vent HVAC w/I-wave air cleaner/purifier '22 (10-year warranty); New Alure 7 water softener '22; oversized two-car garage, outbuilding, seasoned firewood. So convenient to downtown, shopping, and restaurants. Come enjoy the serenity! (Assumable FHA Mortgage on 292K at apx 2.6 interest available).
Property Specifics
| Single Family | |
| — | |
| — | |
| 1979 | |
| — | |
| EXPANDED RANCH | |
| Yes | |
| 0.56 |
| Kendall | |
| Marina Village | |
| — / Not Applicable | |
| — | |
| — | |
| — | |
| 12166378 | |
| 0308176008 |
Property History
| DATE: | EVENT: | PRICE: | SOURCE: |
|---|---|---|---|
| 26 Apr, 2013 | Sold | $200,000 | MRED MLS |
| 11 Jan, 2013 | Under contract | $209,900 | MRED MLS |
| 17 Dec, 2012 | Listed for sale | $209,900 | MRED MLS |
| 14 May, 2019 | Under contract | $0 | MRED MLS |
| 29 Apr, 2019 | Listed for sale | $0 | MRED MLS |
| 23 Dec, 2024 | Sold | $487,000 | MRED MLS |
| 25 Oct, 2024 | Under contract | $499,950 | MRED MLS |
| 21 Sep, 2024 | Listed for sale | $499,950 | MRED MLS |

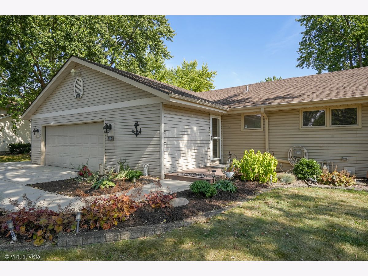
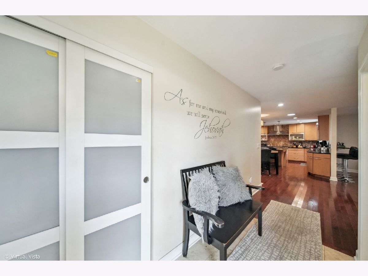
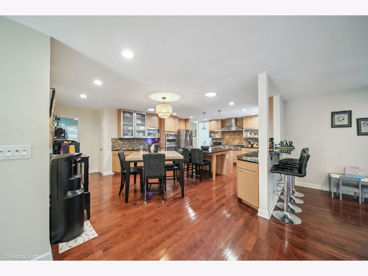
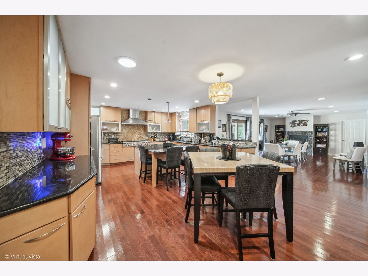
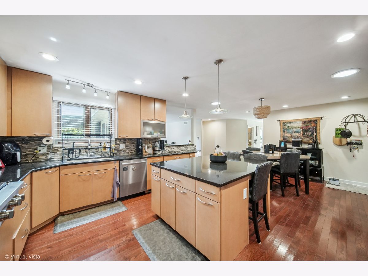
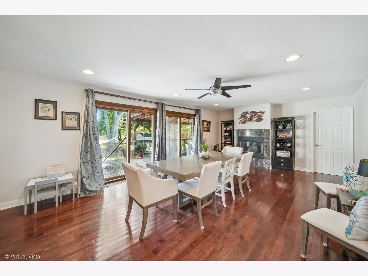
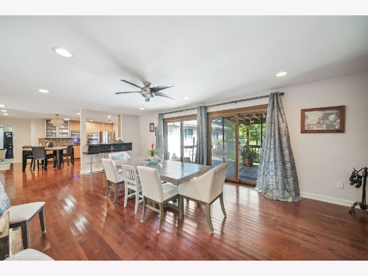
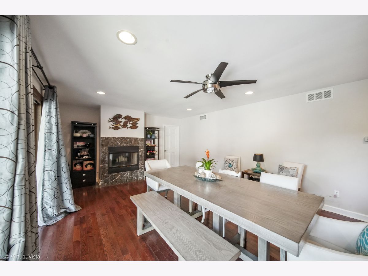
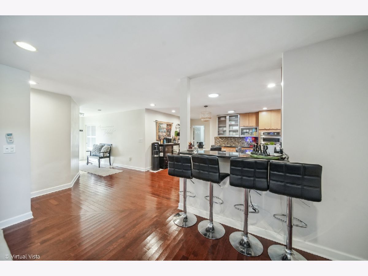
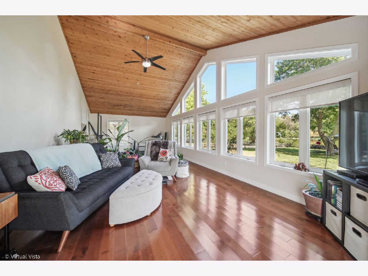
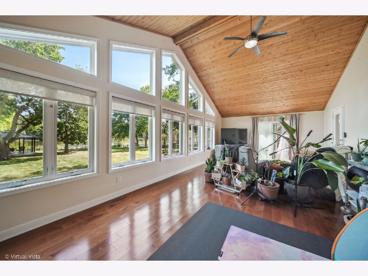
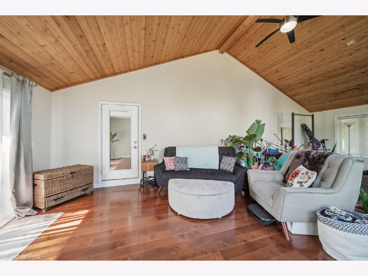
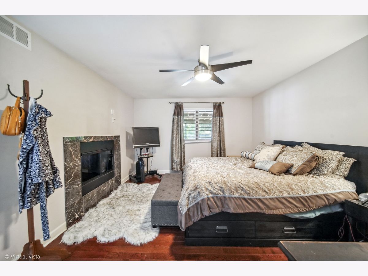
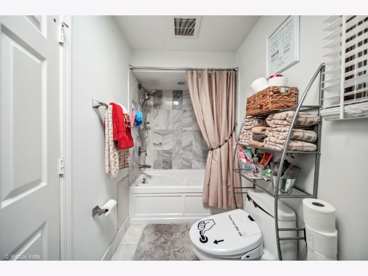
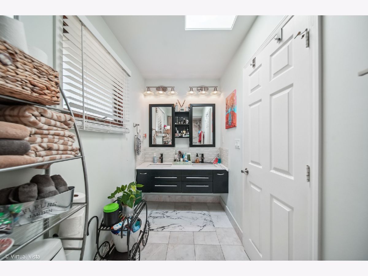
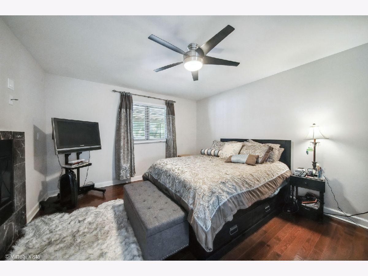
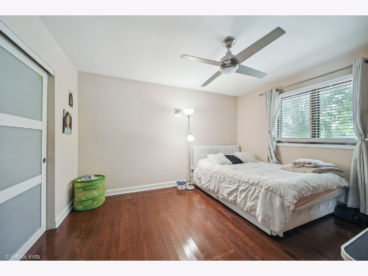
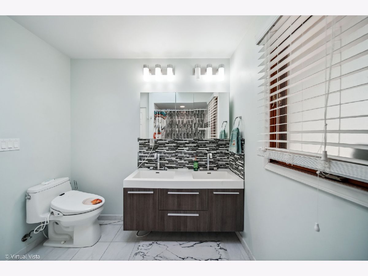
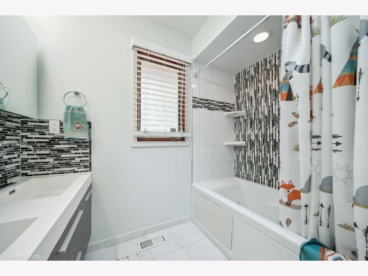
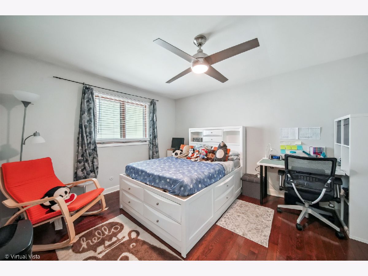
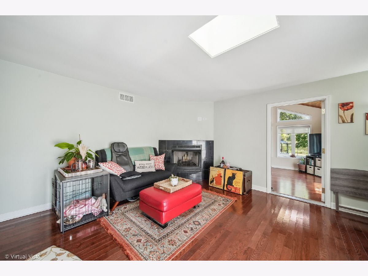
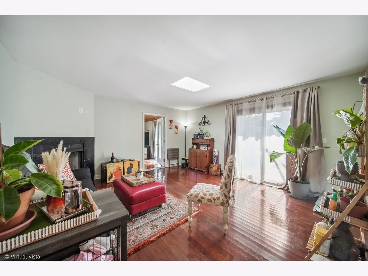
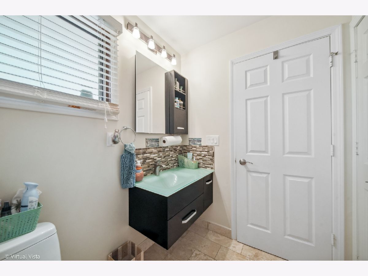
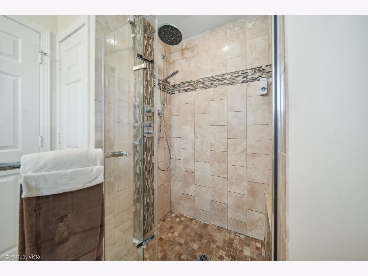
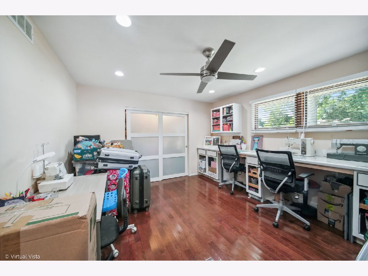
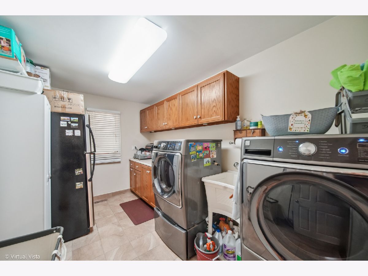
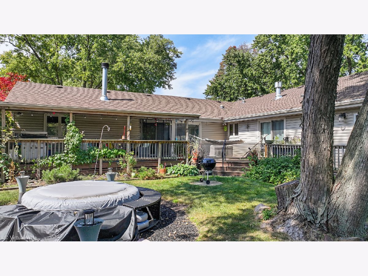
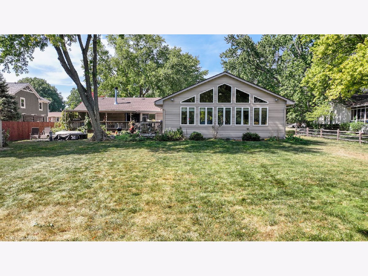
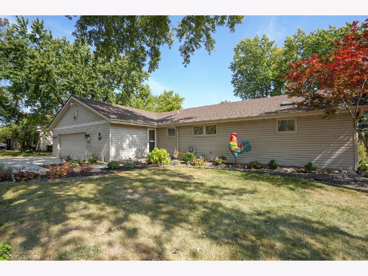
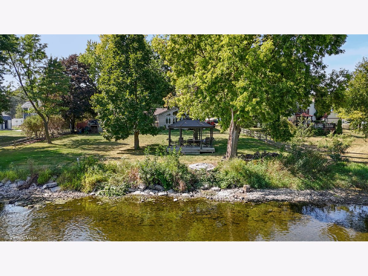
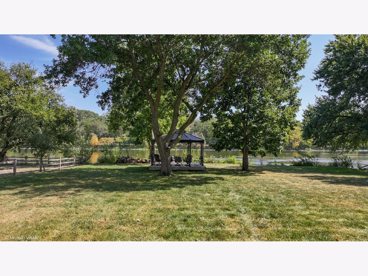
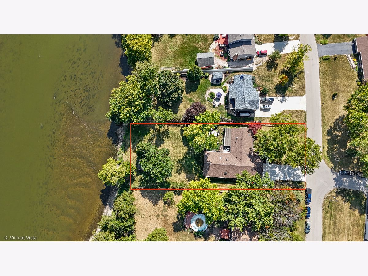
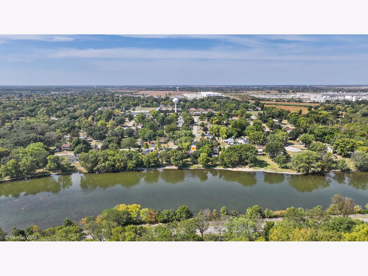
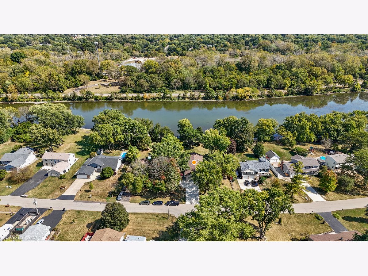
Room Specifics
Total Bedrooms: 4
Bedrooms Above Ground: 4
Bedrooms Below Ground: 0
Dimensions: —
Floor Type: —
Dimensions: —
Floor Type: —
Dimensions: —
Floor Type: —
Full Bathrooms: 3
Bathroom Amenities: Whirlpool,Double Sink
Bathroom in Basement: 0
Rooms: —
Basement Description: Crawl
Other Specifics
| 2 | |
| — | |
| Concrete | |
| — | |
| — | |
| 91X256X110X233 | |
| Pull Down Stair | |
| — | |
| — | |
| — | |
| Not in DB | |
| — | |
| — | |
| — | |
| — |
Tax History
| Year | Property Taxes |
|---|---|
| 2013 | $6,578 |
| 2024 | $9,683 |
Contact Agent
Nearby Similar Homes
Contact Agent
Listing Provided By
john greene, Realtor


