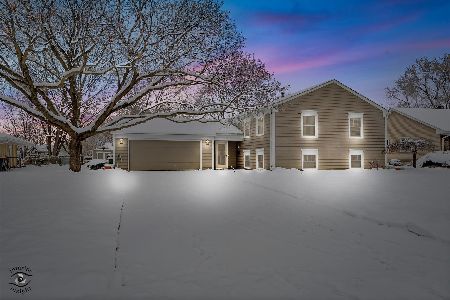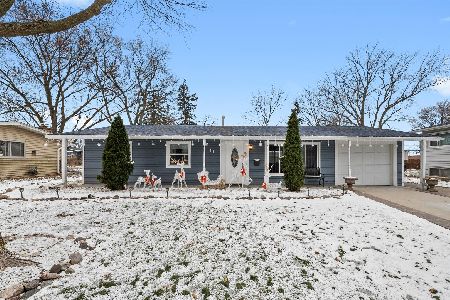14 Marina Drive, Oswego, Illinois 60543
$465,000
|
Sold
|
|
| Status: | Closed |
| Sqft: | 2,756 |
| Cost/Sqft: | $180 |
| Beds: | 4 |
| Baths: | 3 |
| Year Built: | 1973 |
| Property Taxes: | $10,245 |
| Days On Market: | 530 |
| Lot Size: | 0,00 |
Description
If you are looking for a home that makes you feel like you are on vacation every day...your search has ended. Welcome to 14 Marina Drive in Oswego. This beautiful, quad level home is situated on a half-acre lot on the banks of the Fox River. You will be greeted at the front door to hardwood floors and a lovely living room that overlooks the well-manicured front lawn. A separate dining space and kitchen featuring ss appliances, granite countertops and table space look over the scenic back yard. The 2nd level offers a master suite with attached bath and walk in shower. You will find a private balcony off this room just perfect for your morning coffee or to sip a glass of wine and enjoy a view of the river at the end of the day. Two more spacious bedrooms with large closets round out this floor. Don't need a 4th bedroom, this space on the 3rd level would be great for a den, office, guest space, craft room, home school room or teen hangout space. You will also find tons of storage on this floor. Downstairs, you will find a family room with fireplace, powder room, laundry, garage access and a patio door that leads to a paver, lower patio housing the hot tub that is tucked away for your privacy. An attach 3 1/2 car, heated garage is the perfect spot for the person looking for a workshop, avid gardener or just extra space for storage. Fully fenced yard with gate access to the river complete with firepit. This home is also just a short distance from the Violet Patch Park pedestrian bridge that will lead you to miles of biking/walking path. Great way to head downtown for all that Oswego has to offer. Come take a look, this home will not last.
Property Specifics
| Single Family | |
| — | |
| — | |
| 1973 | |
| — | |
| — | |
| Yes | |
| — |
| Kendall | |
| — | |
| 0 / Not Applicable | |
| — | |
| — | |
| — | |
| 12143402 | |
| 0308176005 |
Property History
| DATE: | EVENT: | PRICE: | SOURCE: |
|---|---|---|---|
| 21 Oct, 2016 | Sold | $320,000 | MRED MLS |
| 17 Aug, 2016 | Under contract | $325,000 | MRED MLS |
| 10 Aug, 2016 | Listed for sale | $325,000 | MRED MLS |
| 1 Nov, 2024 | Sold | $465,000 | MRED MLS |
| 30 Sep, 2024 | Under contract | $495,000 | MRED MLS |
| — | Last price change | $520,000 | MRED MLS |
| 23 Aug, 2024 | Listed for sale | $550,000 | MRED MLS |









































Room Specifics
Total Bedrooms: 4
Bedrooms Above Ground: 4
Bedrooms Below Ground: 0
Dimensions: —
Floor Type: —
Dimensions: —
Floor Type: —
Dimensions: —
Floor Type: —
Full Bathrooms: 3
Bathroom Amenities: —
Bathroom in Basement: 0
Rooms: —
Basement Description: Crawl
Other Specifics
| 3.5 | |
| — | |
| Concrete | |
| — | |
| — | |
| 260X92X80X254 | |
| — | |
| — | |
| — | |
| — | |
| Not in DB | |
| — | |
| — | |
| — | |
| — |
Tax History
| Year | Property Taxes |
|---|---|
| 2016 | $7,947 |
| 2024 | $10,245 |
Contact Agent
Nearby Similar Homes
Contact Agent
Listing Provided By
Charles Rutenberg Realty of IL









