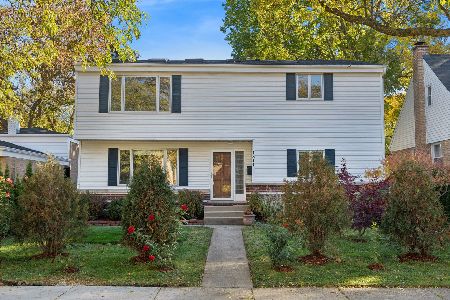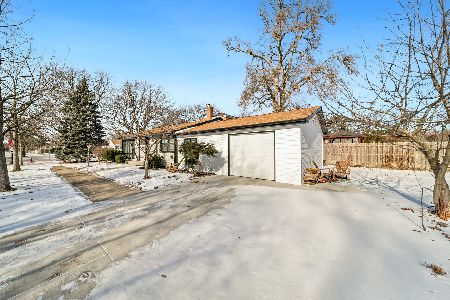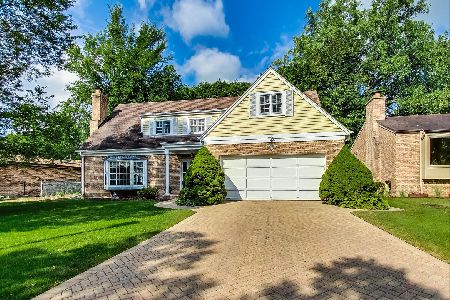10 Martha Lane, Evanston, Illinois 60201
$662,000
|
Sold
|
|
| Status: | Closed |
| Sqft: | 3,044 |
| Cost/Sqft: | $220 |
| Beds: | 4 |
| Baths: | 3 |
| Year Built: | 1973 |
| Property Taxes: | $17,996 |
| Days On Market: | 2182 |
| Lot Size: | 0,18 |
Description
Spacious, light filled home on cul-de-sac street! You are welcomed into this wonderful home through the double doors into the large blue stone tiled foyer. The gracious living room has a wood burning fireplace and opens to the large dining room. The sunny, eat-in kitchen has white wood cabinets and new/newer appliances. Sliders out to the patio and backyard. First floor family room! The laundry/ mud room is also conveniently located on the main level. Four generous bedrooms on the 2nd floor including the master suite. Lower level has a recreation room and expansive storage. Hardwood floors and an abundance of storage space throughout. Attached 2 car garage. Convenient location-walk to award winning Central Street shopping and dining, schools, parks, library and post office. Close to Northwestern University and Lake Michigan.
Property Specifics
| Single Family | |
| — | |
| — | |
| 1973 | |
| Partial | |
| — | |
| No | |
| 0.18 |
| Cook | |
| — | |
| — / Not Applicable | |
| None | |
| Public | |
| Public Sewer | |
| 10636733 | |
| 10131000240000 |
Nearby Schools
| NAME: | DISTRICT: | DISTANCE: | |
|---|---|---|---|
|
Grade School
Lincolnwood Elementary School |
65 | — | |
|
Middle School
Haven Middle School |
65 | Not in DB | |
|
High School
Evanston Twp High School |
202 | Not in DB | |
Property History
| DATE: | EVENT: | PRICE: | SOURCE: |
|---|---|---|---|
| 7 Apr, 2020 | Sold | $662,000 | MRED MLS |
| 22 Feb, 2020 | Under contract | $669,000 | MRED MLS |
| 13 Feb, 2020 | Listed for sale | $669,000 | MRED MLS |
Room Specifics
Total Bedrooms: 4
Bedrooms Above Ground: 4
Bedrooms Below Ground: 0
Dimensions: —
Floor Type: Hardwood
Dimensions: —
Floor Type: Hardwood
Dimensions: —
Floor Type: Hardwood
Full Bathrooms: 3
Bathroom Amenities: Double Sink
Bathroom in Basement: 0
Rooms: Recreation Room,Workshop,Foyer,Storage,Walk In Closet
Basement Description: Partially Finished
Other Specifics
| 2 | |
| — | |
| — | |
| Patio | |
| — | |
| 18X94X66X100X100 | |
| — | |
| Full | |
| Skylight(s), Hardwood Floors, First Floor Laundry, Built-in Features, Walk-In Closet(s) | |
| Range, Microwave, Dishwasher, Refrigerator, Washer, Dryer, Stainless Steel Appliance(s) | |
| Not in DB | |
| Curbs, Sidewalks, Street Lights, Street Paved | |
| — | |
| — | |
| Wood Burning |
Tax History
| Year | Property Taxes |
|---|---|
| 2020 | $17,996 |
Contact Agent
Nearby Similar Homes
Nearby Sold Comparables
Contact Agent
Listing Provided By
Jameson Sotheby's International Realty









