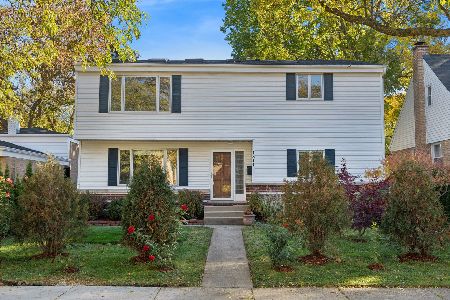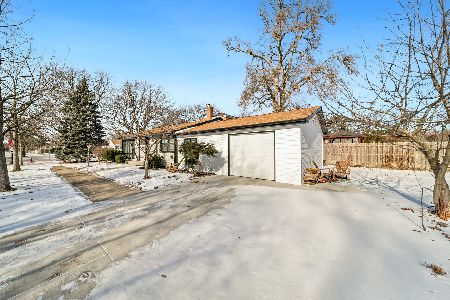14 Martha Lane, Evanston, Illinois 60201
$799,900
|
Sold
|
|
| Status: | Closed |
| Sqft: | 3,000 |
| Cost/Sqft: | $267 |
| Beds: | 4 |
| Baths: | 4 |
| Year Built: | 1971 |
| Property Taxes: | $17,569 |
| Days On Market: | 1974 |
| Lot Size: | 0,00 |
Description
Enjoy everything Evanston has to offer in this inviting single-family home situated on a quiet family-friendly cul-de-sac. Beautiful hardwood floors throughout. Sun-soaked formal living room w/ beautiful bay window leads into the formal dining room. Spacious kitchen featuring a bonus prep sink, high-end appliances, and two ovens. Gather around the large kitchen island w/ lowered breakfast peninsula; great for homework time or a quick meal. Relax in the cozy family room off the kitchen. Upstairs you'll find three large bedrooms plus the massive master suite with ensuite bath, walk-in closet, and den; perfect as a home office or private sitting room. Large basement recreation room, complete with full bath, new carpeting, and a wet bar. Great for entertaining! Fenced-in backyard and large patio for outdoor dining, plus plenty of green space. Two car garage, spacious first-floor laundry room, and ample storage space throughout the home. Area known for quality schools, bike trails, restaurants, and more! Walking distance to trains.
Property Specifics
| Single Family | |
| — | |
| — | |
| 1971 | |
| Partial | |
| — | |
| No | |
| — |
| Cook | |
| — | |
| — / Not Applicable | |
| None | |
| Lake Michigan | |
| Public Sewer | |
| 10842792 | |
| 10142050470000 |
Nearby Schools
| NAME: | DISTRICT: | DISTANCE: | |
|---|---|---|---|
|
Grade School
Lincolnwood Elementary School |
65 | — | |
|
Middle School
Haven Middle School |
65 | Not in DB | |
|
High School
Evanston Twp High School |
202 | Not in DB | |
Property History
| DATE: | EVENT: | PRICE: | SOURCE: |
|---|---|---|---|
| 20 Nov, 2020 | Sold | $799,900 | MRED MLS |
| 10 Sep, 2020 | Under contract | $799,900 | MRED MLS |
| 8 Sep, 2020 | Listed for sale | $799,900 | MRED MLS |



















Room Specifics
Total Bedrooms: 4
Bedrooms Above Ground: 4
Bedrooms Below Ground: 0
Dimensions: —
Floor Type: Hardwood
Dimensions: —
Floor Type: Hardwood
Dimensions: —
Floor Type: Hardwood
Full Bathrooms: 4
Bathroom Amenities: Soaking Tub
Bathroom in Basement: 1
Rooms: Den,Recreation Room,Foyer,Storage,Walk In Closet
Basement Description: Finished
Other Specifics
| 2 | |
| — | |
| Brick | |
| Patio, Brick Paver Patio, Storms/Screens | |
| — | |
| 7209 | |
| — | |
| Full | |
| Bar-Wet, Hardwood Floors, First Floor Laundry, Walk-In Closet(s), Separate Dining Room | |
| Range, Microwave, Dishwasher, Refrigerator, High End Refrigerator, Freezer, Washer, Dryer, Disposal, Stainless Steel Appliance(s), Built-In Oven, Range Hood, Range Hood, Wall Oven | |
| Not in DB | |
| — | |
| — | |
| — | |
| Gas Log, Gas Starter |
Tax History
| Year | Property Taxes |
|---|---|
| 2020 | $17,569 |
Contact Agent
Nearby Similar Homes
Nearby Sold Comparables
Contact Agent
Listing Provided By
Compass








