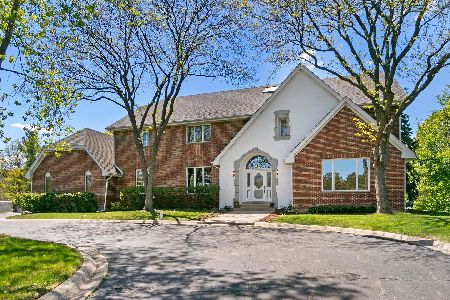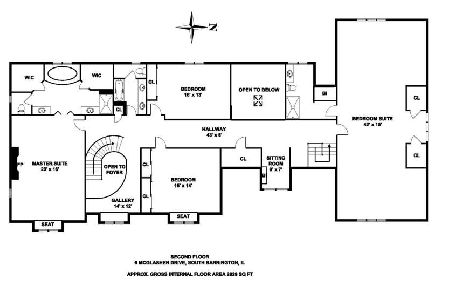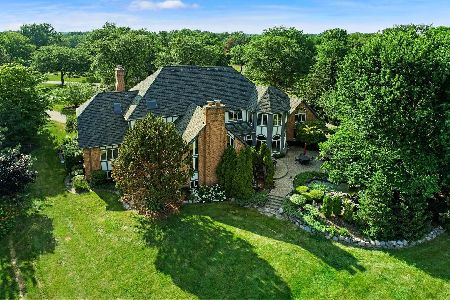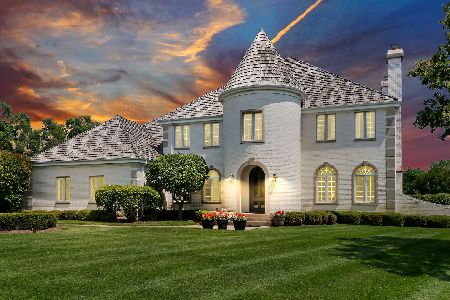10 Mcglashen Drive, South Barrington, Illinois 60010
$655,000
|
Sold
|
|
| Status: | Closed |
| Sqft: | 4,390 |
| Cost/Sqft: | $158 |
| Beds: | 5 |
| Baths: | 5 |
| Year Built: | 1989 |
| Property Taxes: | $16,012 |
| Days On Market: | 2489 |
| Lot Size: | 1,31 |
Description
Elegant brick estate located in gated community of The Glen! Classic styling offers two story foyer, large rooms and first floor in-law suite with private entrance! Beautiful living room with fireplace creates an inviting atmosphere & the dining room hosts many events. Light & bright remodeled kitchen includes the latest with quartz countertops, center island, breakfast bar, stainless-steel appliances & breakfast room. The spacious master bedroom has a private renovated luxury bath with separate shower, huge tub & dual vanities. Other bedrooms are spacious with private or nearby bathrooms. The lower level features a large recreation room & has rough-in for bath. Enjoy indoor / outdoor living with sun room with vaulted ceilings and gorgeous patio, gardens and landscaping. All the amenities of The Glen are yours with beach, lake, walking trails and more!
Property Specifics
| Single Family | |
| — | |
| Traditional | |
| 1989 | |
| Full | |
| — | |
| Yes | |
| 1.31 |
| Cook | |
| The Glen | |
| 2800 / Annual | |
| Other | |
| Private Well | |
| Septic-Private | |
| 10327248 | |
| 01352060020000 |
Nearby Schools
| NAME: | DISTRICT: | DISTANCE: | |
|---|---|---|---|
|
Grade School
Barbara B Rose Elementary School |
220 | — | |
|
Middle School
Barrington Middle School Prairie |
220 | Not in DB | |
|
High School
Barrington High School |
220 | Not in DB | |
Property History
| DATE: | EVENT: | PRICE: | SOURCE: |
|---|---|---|---|
| 15 Jul, 2019 | Sold | $655,000 | MRED MLS |
| 17 May, 2019 | Under contract | $695,000 | MRED MLS |
| — | Last price change | $725,000 | MRED MLS |
| 1 Apr, 2019 | Listed for sale | $725,000 | MRED MLS |
Room Specifics
Total Bedrooms: 5
Bedrooms Above Ground: 5
Bedrooms Below Ground: 0
Dimensions: —
Floor Type: Carpet
Dimensions: —
Floor Type: Carpet
Dimensions: —
Floor Type: Carpet
Dimensions: —
Floor Type: —
Full Bathrooms: 5
Bathroom Amenities: Separate Shower,Double Sink,Soaking Tub
Bathroom in Basement: 0
Rooms: Bedroom 5,Breakfast Room,Recreation Room,Suite,Foyer,Sun Room,Other Room
Basement Description: Partially Finished
Other Specifics
| 4 | |
| — | |
| Concrete,Circular | |
| Patio | |
| — | |
| 57063 | |
| — | |
| Full | |
| Vaulted/Cathedral Ceilings, Skylight(s), Hardwood Floors, Wood Laminate Floors, First Floor Bedroom | |
| Range, Microwave, Dishwasher, Refrigerator, Disposal | |
| Not in DB | |
| Water Rights, Street Paved | |
| — | |
| — | |
| — |
Tax History
| Year | Property Taxes |
|---|---|
| 2019 | $16,012 |
Contact Agent
Nearby Similar Homes
Nearby Sold Comparables
Contact Agent
Listing Provided By
Coldwell Banker Residential







