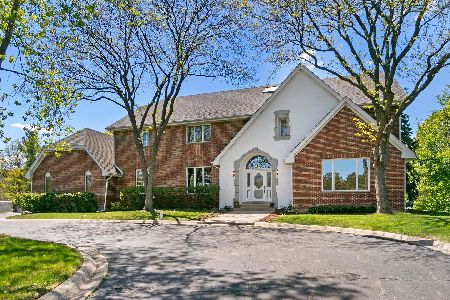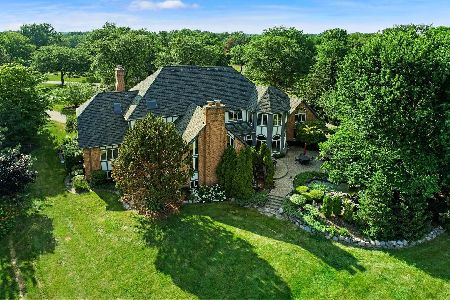6 Mcglashen Drive, South Barrington, Illinois 60010
$990,000
|
Sold
|
|
| Status: | Closed |
| Sqft: | 5,190 |
| Cost/Sqft: | $207 |
| Beds: | 5 |
| Baths: | 6 |
| Year Built: | 1989 |
| Property Taxes: | $18,112 |
| Days On Market: | 1976 |
| Lot Size: | 1,31 |
Description
Amazing remodeled home in the gated community of The Glen. Stunning 2 story kitchen with custom Brakur Cabinetry, Viking SS appls, open to vaulted family room. 1st floor library/office. 1st Floor guest suite with en-suite bath. Master bedroom with FP, tray ceiling and vaulted master bath, 2 walk-in closets. Bedroom 4 en-suite with game area. Sitting area, dual staircases. Walkout basement with kitchenette, SS appls, full bath & exercise room. 7400SF including walkout basement, Hardwood, travertine and carpeted floors, white millwork, 9Ft ceilings, 4 car garage. 2014 Remodel also includes roof, Hardie Board Siding, 2-Trane HVACs, 2 hot water tanks, driveway deck and too much more to list. Access to Lake Adalyn. Close to I-90, shopping, restaurants, walking or golf cart ride to South Barrington Club.
Property Specifics
| Single Family | |
| — | |
| Traditional | |
| 1989 | |
| Full,Walkout | |
| — | |
| No | |
| 1.31 |
| Cook | |
| The Glen | |
| 2800 / Annual | |
| Insurance,Lake Rights,Other | |
| Private Well | |
| Septic-Private | |
| 10836044 | |
| 01352060040000 |
Nearby Schools
| NAME: | DISTRICT: | DISTANCE: | |
|---|---|---|---|
|
Grade School
Barbara B Rose Elementary School |
220 | — | |
|
Middle School
Barrington Middle School Prairie |
220 | Not in DB | |
|
High School
Barrington High School |
220 | Not in DB | |
Property History
| DATE: | EVENT: | PRICE: | SOURCE: |
|---|---|---|---|
| 13 Jun, 2014 | Sold | $881,500 | MRED MLS |
| 28 Apr, 2014 | Under contract | $949,000 | MRED MLS |
| 24 Feb, 2014 | Listed for sale | $949,000 | MRED MLS |
| 21 Jun, 2021 | Sold | $990,000 | MRED MLS |
| 19 Mar, 2021 | Under contract | $1,075,000 | MRED MLS |
| 26 Aug, 2020 | Listed for sale | $1,075,000 | MRED MLS |
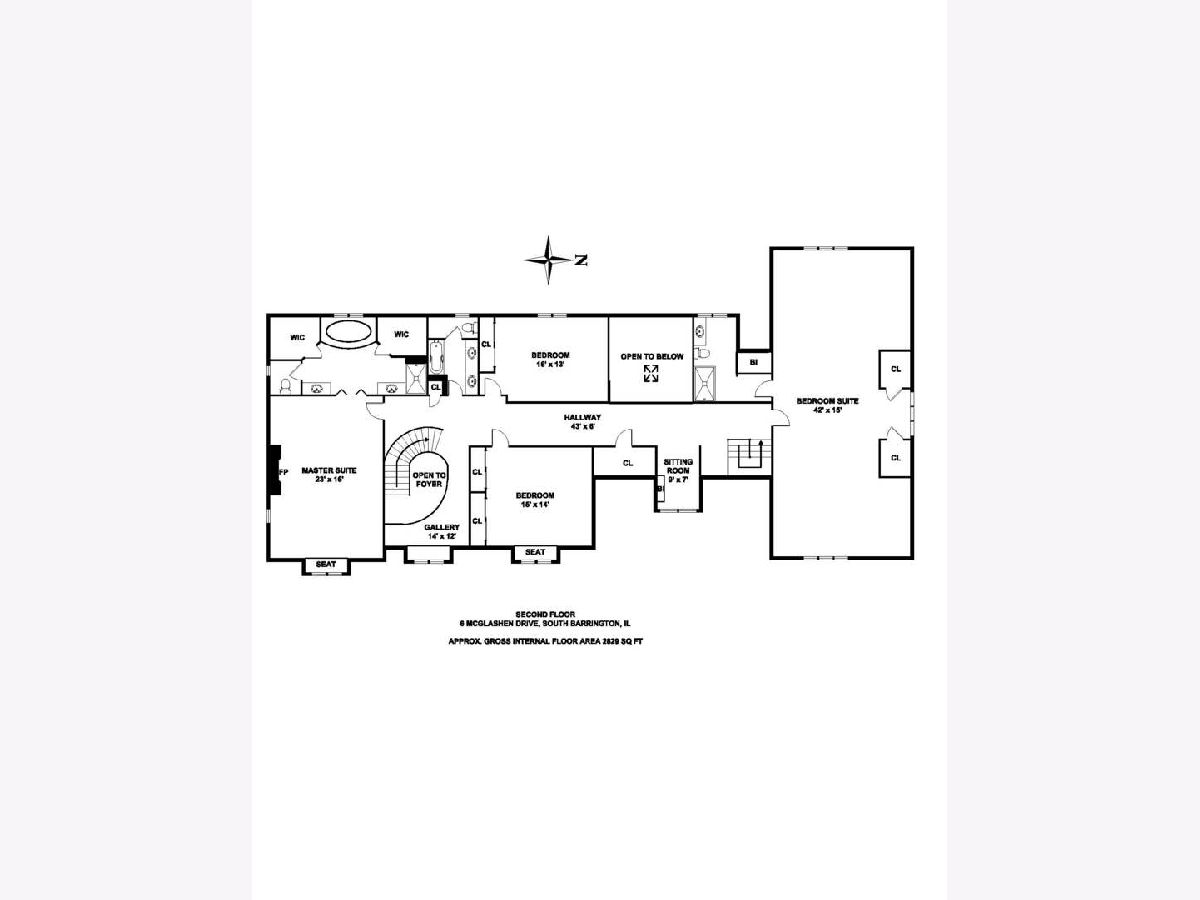
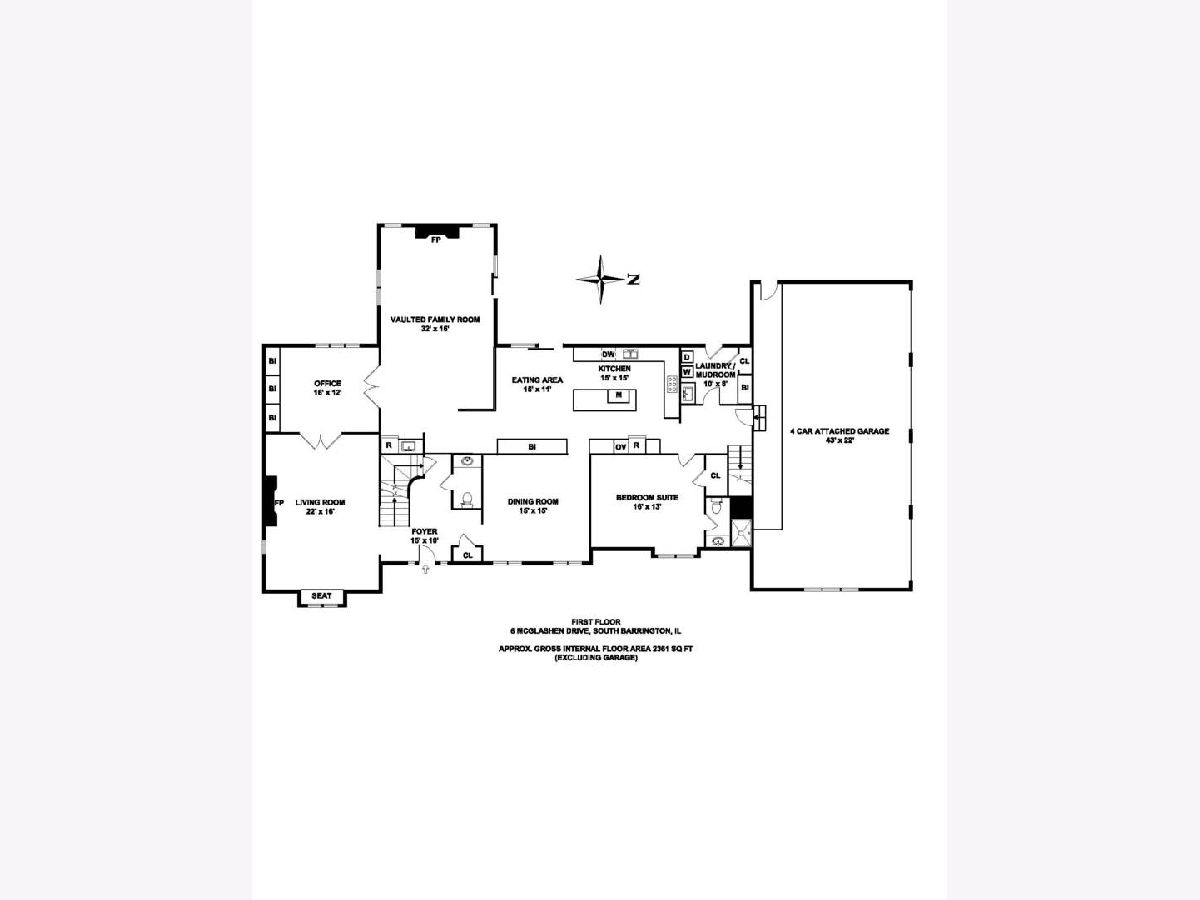
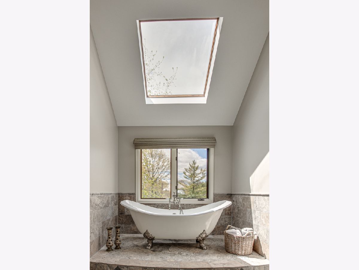
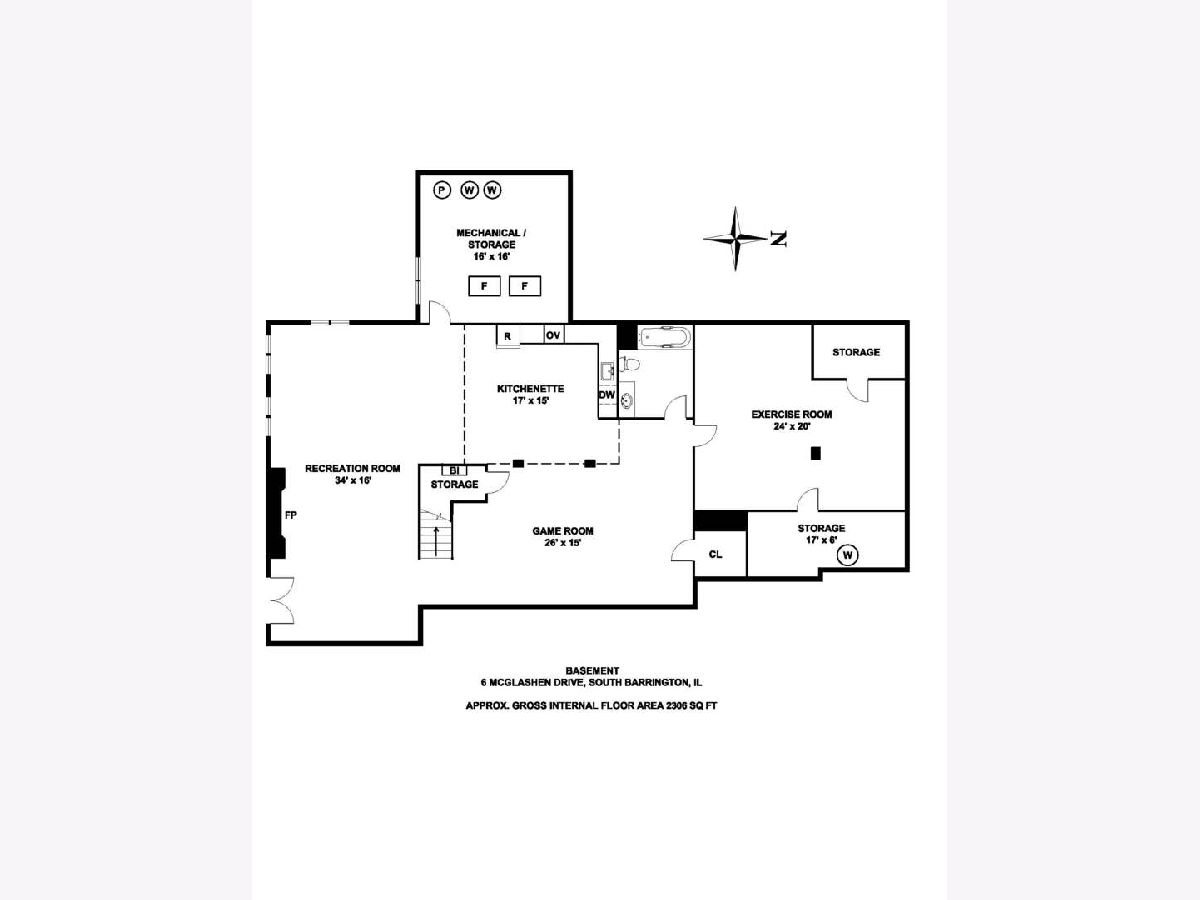
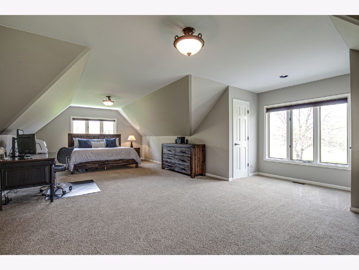
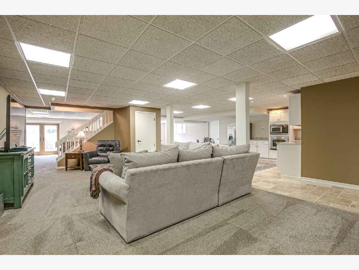
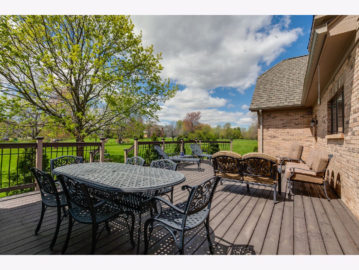
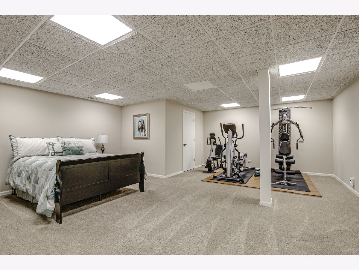
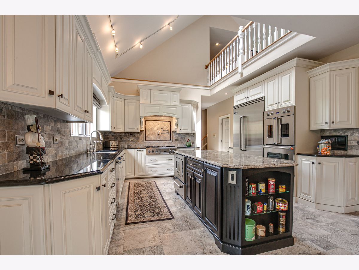
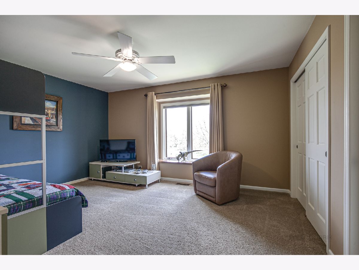
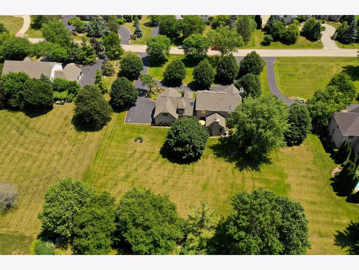
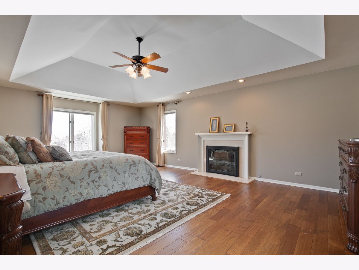
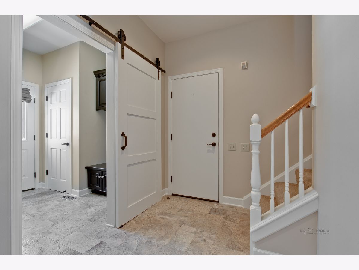
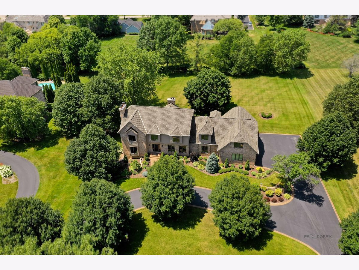
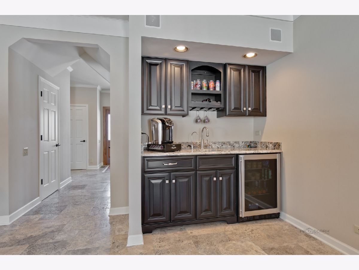
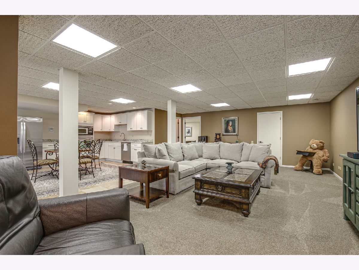
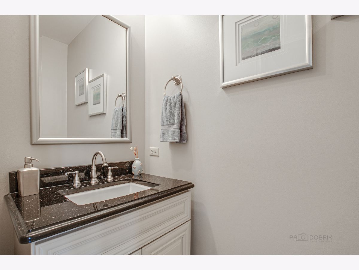

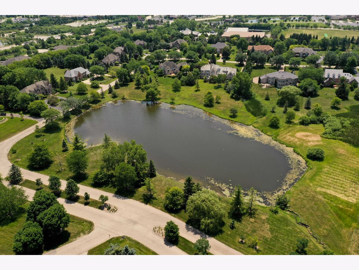
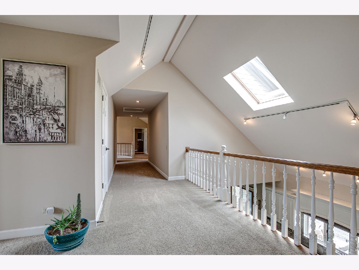
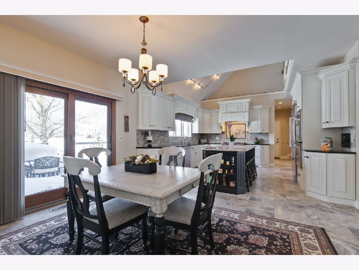
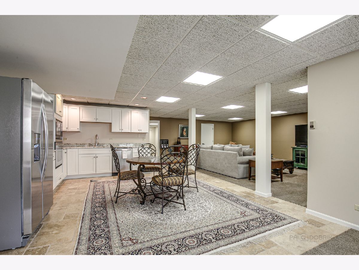
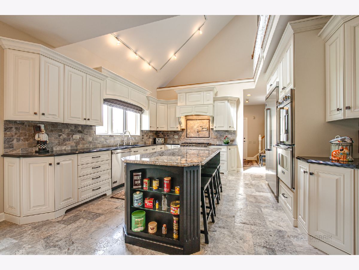
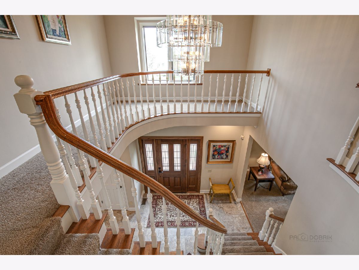
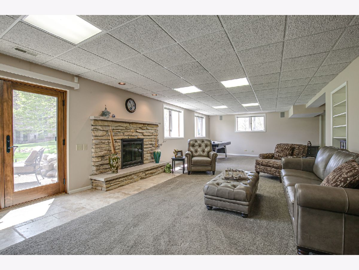
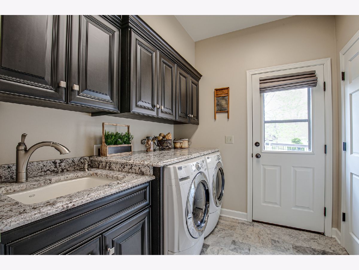
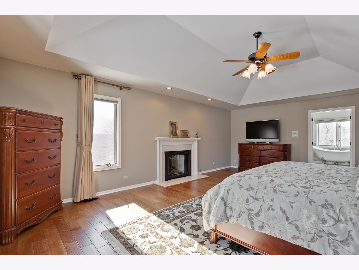
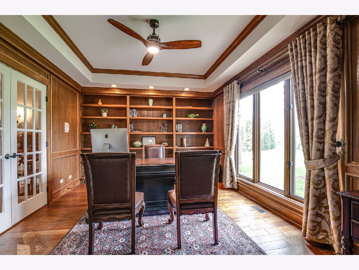
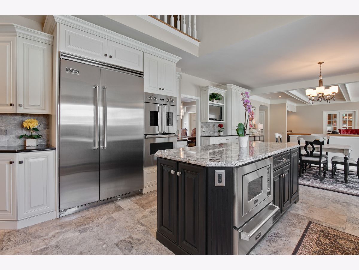
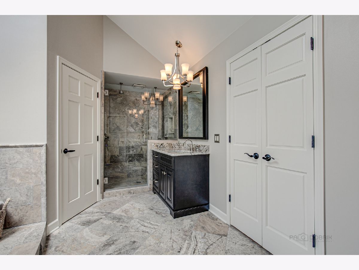
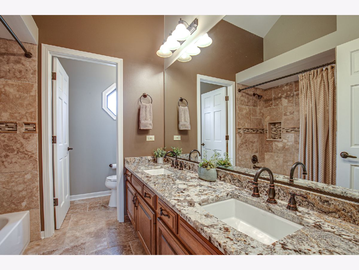

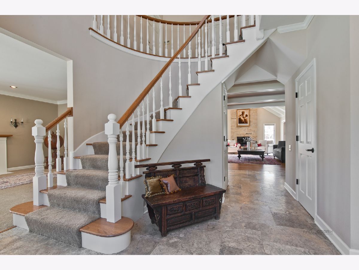

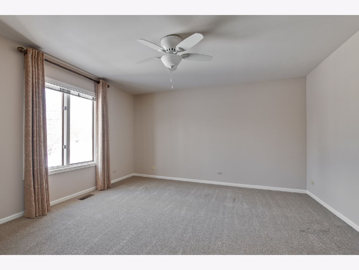


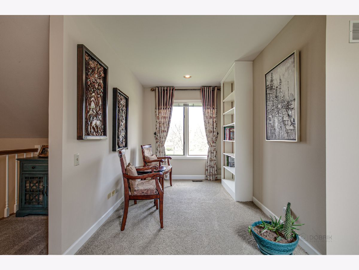


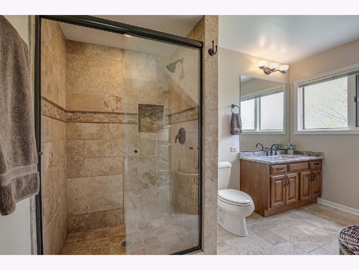
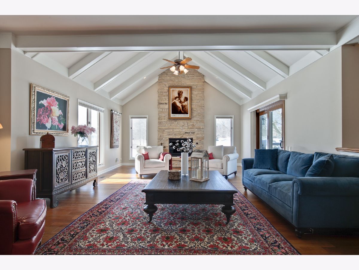
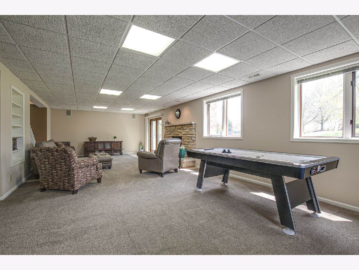
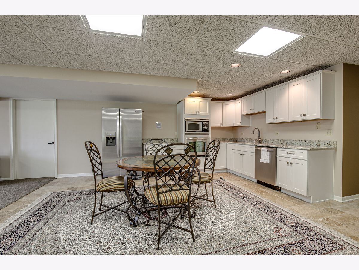



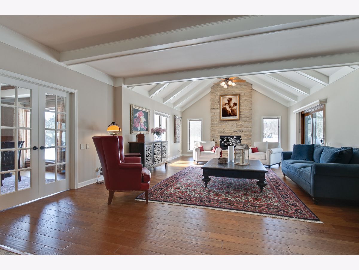



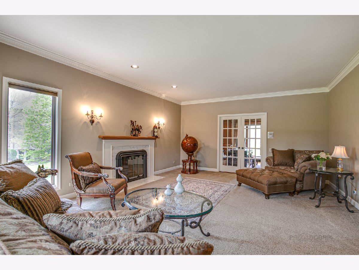
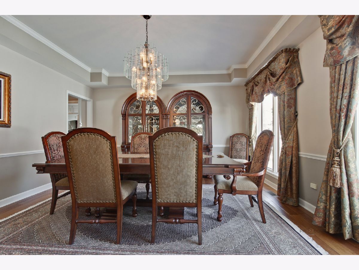
Room Specifics
Total Bedrooms: 5
Bedrooms Above Ground: 5
Bedrooms Below Ground: 0
Dimensions: —
Floor Type: Carpet
Dimensions: —
Floor Type: Carpet
Dimensions: —
Floor Type: Carpet
Dimensions: —
Floor Type: —
Full Bathrooms: 6
Bathroom Amenities: Whirlpool,Separate Shower,Double Sink
Bathroom in Basement: 1
Rooms: Kitchen,Bedroom 5,Eating Area,Exercise Room,Foyer,Office,Recreation Room,Sitting Room,Other Room
Basement Description: Finished,Exterior Access
Other Specifics
| 4 | |
| Concrete Perimeter | |
| Asphalt,Circular | |
| Deck | |
| Landscaped | |
| 193X297X194X297 | |
| Unfinished | |
| Full | |
| Vaulted/Cathedral Ceilings, Skylight(s), Bar-Wet, Hardwood Floors, First Floor Bedroom, In-Law Arrangement, First Floor Laundry, First Floor Full Bath, Walk-In Closet(s) | |
| Double Oven, Microwave, Dishwasher, High End Refrigerator, Washer, Dryer, Disposal, Stainless Steel Appliance(s), Wine Refrigerator, Cooktop, Range Hood, Water Purifier, Water Softener Owned | |
| Not in DB | |
| Lake, Water Rights, Gated, Street Paved | |
| — | |
| — | |
| Attached Fireplace Doors/Screen, Gas Log |
Tax History
| Year | Property Taxes |
|---|---|
| 2014 | $14,893 |
| 2021 | $18,112 |
Contact Agent
Nearby Similar Homes
Nearby Sold Comparables
Contact Agent
Listing Provided By
RE/MAX Central Inc.


