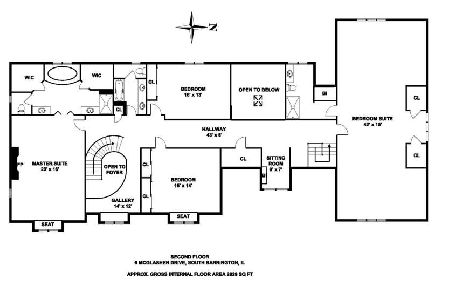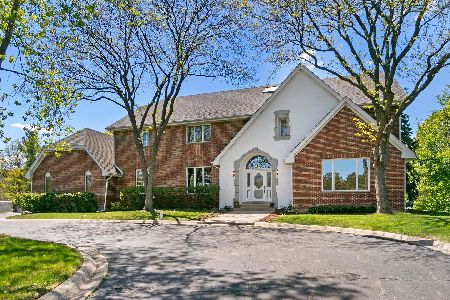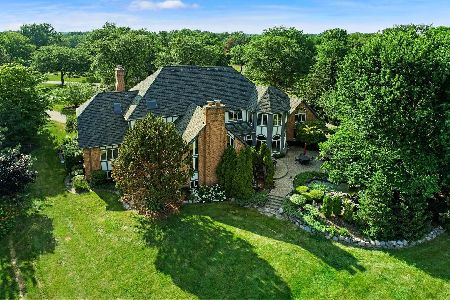6 Mcglashen Drive, South Barrington, Illinois 60010
$881,500
|
Sold
|
|
| Status: | Closed |
| Sqft: | 5,500 |
| Cost/Sqft: | $173 |
| Beds: | 5 |
| Baths: | 6 |
| Year Built: | 1989 |
| Property Taxes: | $14,893 |
| Days On Market: | 4351 |
| Lot Size: | 1,31 |
Description
LIVE IN STYLE AND GRAND ELEGANCE IN THE GATED COMMUNITY OF THE GLEN. 8000SF INCLUDING FIN WALKOUT, 9' CEILINGS, DUAL STAIRCASES & 4CG. VAULTED KITCHEN W/ SS APPLS, LRG GRANITE CTR ISLAND. VAULTED FAM RM, LIBRARY W/ FRENCH DOORS, 4 BRS ON 2ND FLOOR PLUS BONUS AREA & READING LOFT. FIRST FLR EN-SUITE FOR GUESTS. WALKOUT LL W/ STONE FP, BAR, DANCE FLR, EXERCISE RM & FULL BATH. CIRC DRIVE, LAKE ADALYN ACCESS.
Property Specifics
| Single Family | |
| — | |
| Traditional | |
| 1989 | |
| Full,Walkout | |
| — | |
| No | |
| 1.31 |
| Cook | |
| The Glen | |
| 2500 / Annual | |
| Insurance,Lake Rights,Other | |
| Private Well | |
| Septic-Private | |
| 08543179 | |
| 01352060040000 |
Nearby Schools
| NAME: | DISTRICT: | DISTANCE: | |
|---|---|---|---|
|
Grade School
Barbara B Rose Elementary School |
220 | — | |
|
Middle School
Barrington Middle School Prairie |
220 | Not in DB | |
|
High School
Barrington High School |
220 | Not in DB | |
Property History
| DATE: | EVENT: | PRICE: | SOURCE: |
|---|---|---|---|
| 13 Jun, 2014 | Sold | $881,500 | MRED MLS |
| 28 Apr, 2014 | Under contract | $949,000 | MRED MLS |
| 24 Feb, 2014 | Listed for sale | $949,000 | MRED MLS |
| 21 Jun, 2021 | Sold | $990,000 | MRED MLS |
| 19 Mar, 2021 | Under contract | $1,075,000 | MRED MLS |
| 26 Aug, 2020 | Listed for sale | $1,075,000 | MRED MLS |
Room Specifics
Total Bedrooms: 5
Bedrooms Above Ground: 5
Bedrooms Below Ground: 0
Dimensions: —
Floor Type: Carpet
Dimensions: —
Floor Type: Carpet
Dimensions: —
Floor Type: Carpet
Dimensions: —
Floor Type: —
Full Bathrooms: 6
Bathroom Amenities: Whirlpool,Separate Shower,Double Sink
Bathroom in Basement: 1
Rooms: Bonus Room,Bedroom 5,Eating Area,Exercise Room,Foyer,Library,Loft,Recreation Room,Other Room
Basement Description: Finished,Exterior Access
Other Specifics
| 4 | |
| Concrete Perimeter | |
| Asphalt,Circular | |
| Deck, Patio | |
| Cul-De-Sac,Landscaped,Water Rights | |
| 193X297X194X297 | |
| Unfinished | |
| Full | |
| Vaulted/Cathedral Ceilings, Hardwood Floors, First Floor Bedroom, In-Law Arrangement, First Floor Laundry, First Floor Full Bath | |
| Range, Microwave, Dishwasher, Refrigerator, Washer, Dryer, Disposal | |
| Not in DB | |
| Water Rights, Street Paved | |
| — | |
| — | |
| Attached Fireplace Doors/Screen, Gas Log |
Tax History
| Year | Property Taxes |
|---|---|
| 2014 | $14,893 |
| 2021 | $18,112 |
Contact Agent
Nearby Similar Homes
Nearby Sold Comparables
Contact Agent
Listing Provided By
RE/MAX Central Inc.






