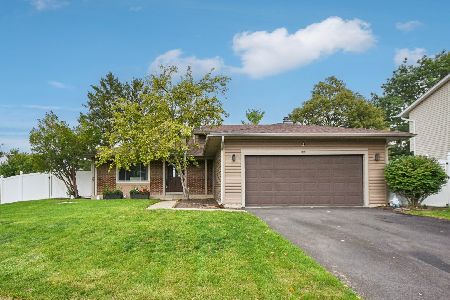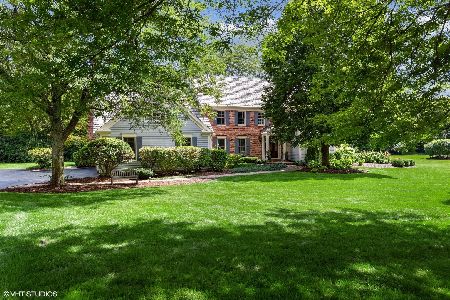10 Pembury Way, South Barrington, Illinois 60010
$650,000
|
Sold
|
|
| Status: | Closed |
| Sqft: | 4,500 |
| Cost/Sqft: | $161 |
| Beds: | 5 |
| Baths: | 5 |
| Year Built: | 1992 |
| Property Taxes: | $17,073 |
| Days On Market: | 2995 |
| Lot Size: | 1,06 |
Description
Featuring 13 generous rooms and open spaces, including 5 beds, a potential 6th bed with attached bath and 3 1/2 additional baths . The two-story foyer, leads to an updated kitchen with expansive eating area. The entire main floor offers hardwood flooring and 9ft. ceilings throughout in; a large family room with vaulted ceilings, skylights and wood burning fireplace; and first floor office with built in shelving, next to a full bath. Formal living and dining rooms with bay windows and crown moldings; large laundry/ mud room off the kitchen. Upstairs, 4 additional bedrooms and a generous master suite with abundant bath area, adjacent large sitting/dressing or workout area, and his and hers walk-in closets. Lower level boasts generous finished walk out with fireplace, bathroom and bonus room for future theater or? New waters softener, HVAC and humifiers. Award winning schools, shopping and transportation.
Property Specifics
| Single Family | |
| — | |
| Traditional | |
| 1992 | |
| Full,Walkout | |
| CUSTOM | |
| No | |
| 1.06 |
| Cook | |
| Willowmere | |
| 1600 / Annual | |
| Other | |
| Private Well | |
| Public Sewer | |
| 09798228 | |
| 01243010050000 |
Nearby Schools
| NAME: | DISTRICT: | DISTANCE: | |
|---|---|---|---|
|
Grade School
Grove Avenue Elementary School |
220 | — | |
|
Middle School
Barrington Middle School - Stati |
220 | Not in DB | |
|
High School
Barrington High School |
220 | Not in DB | |
Property History
| DATE: | EVENT: | PRICE: | SOURCE: |
|---|---|---|---|
| 10 May, 2018 | Sold | $650,000 | MRED MLS |
| 23 Mar, 2018 | Under contract | $725,000 | MRED MLS |
| 10 Nov, 2017 | Listed for sale | $725,000 | MRED MLS |
Room Specifics
Total Bedrooms: 5
Bedrooms Above Ground: 5
Bedrooms Below Ground: 0
Dimensions: —
Floor Type: Carpet
Dimensions: —
Floor Type: Carpet
Dimensions: —
Floor Type: Carpet
Dimensions: —
Floor Type: —
Full Bathrooms: 5
Bathroom Amenities: Whirlpool,Separate Shower,Double Sink
Bathroom in Basement: 1
Rooms: Bedroom 5,Eating Area,Recreation Room,Sitting Room,Study
Basement Description: Finished
Other Specifics
| 4 | |
| Concrete Perimeter | |
| Brick | |
| Deck, Patio | |
| Irregular Lot | |
| 150X299X75X100X281 | |
| Pull Down Stair | |
| Full | |
| Vaulted/Cathedral Ceilings, Skylight(s), Bar-Wet, Hardwood Floors, In-Law Arrangement, First Floor Laundry | |
| Double Oven, Microwave, Dishwasher, Refrigerator, Bar Fridge, Freezer, Washer, Dryer, Disposal, Stainless Steel Appliance(s) | |
| Not in DB | |
| Street Paved | |
| — | |
| — | |
| Wood Burning, Gas Log, Gas Starter |
Tax History
| Year | Property Taxes |
|---|---|
| 2018 | $17,073 |
Contact Agent
Nearby Similar Homes
Nearby Sold Comparables
Contact Agent
Listing Provided By
Jameson Sotheby's International Realty








