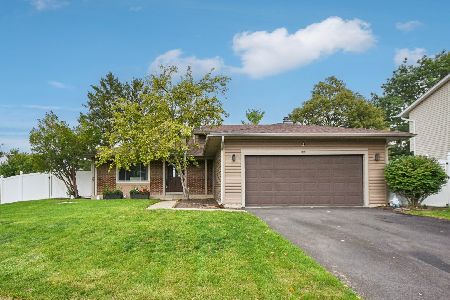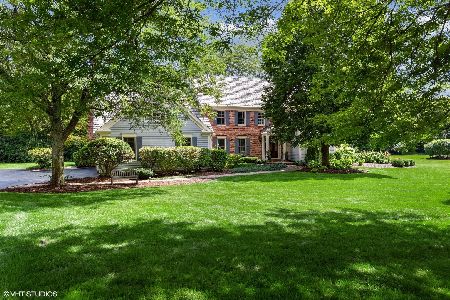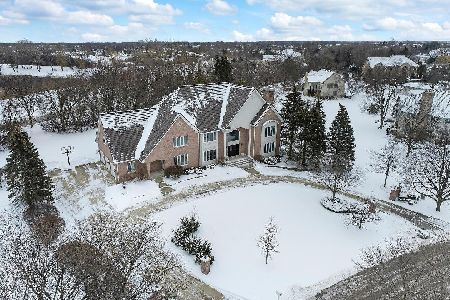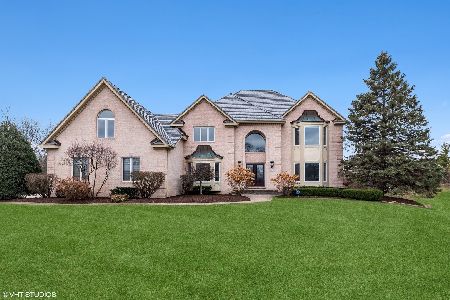11 Pembury Way, South Barrington, Illinois 60010
$735,000
|
Sold
|
|
| Status: | Closed |
| Sqft: | 4,100 |
| Cost/Sqft: | $178 |
| Beds: | 4 |
| Baths: | 5 |
| Year Built: | 1991 |
| Property Taxes: | $15,012 |
| Days On Market: | 2500 |
| Lot Size: | 1,17 |
Description
This remarkable and well maintained executive style home in Willowmere of South Barrington, will surely impress. 4-5 bedrm, with 3 full and two half baths, huge family room with vaulted ceilings. Updated kitchen with Subzero, Dacor and Bosch appliances will amaze. Beautiful Master Suite with sitting area, walk in California closet and ultra spa-like bath with walk in shower, dual vanities, Jacuzzi and vaulted ceiling and custom tile. Guest suite bedroom upstairs has walk in closet and spa-like bath, with walk in shower and pebble floor, and claw tub for relaxing. Dual vanities also compliment this room. 2 story family room, wet bar area, finished basement with wine cellar, plus 5th bedroom or office. Handsome outdoor deck, fireplace pit and gorgeous yard. 3 car garage which is heated and has epoxy floor. Close to train, shopping and of course is in Barrington School District.
Property Specifics
| Single Family | |
| — | |
| Colonial | |
| 1991 | |
| Full | |
| — | |
| No | |
| 1.17 |
| Cook | |
| — | |
| 2280 / Annual | |
| Other | |
| Private Well | |
| Septic-Private | |
| 10315319 | |
| 01243000310000 |
Nearby Schools
| NAME: | DISTRICT: | DISTANCE: | |
|---|---|---|---|
|
Grade School
Grove Avenue Elementary School |
220 | — | |
|
Middle School
Barrington Middle School - Stati |
220 | Not in DB | |
|
High School
Barrington High School |
220 | Not in DB | |
Property History
| DATE: | EVENT: | PRICE: | SOURCE: |
|---|---|---|---|
| 22 May, 2019 | Sold | $735,000 | MRED MLS |
| 1 Apr, 2019 | Under contract | $729,900 | MRED MLS |
| 21 Mar, 2019 | Listed for sale | $729,900 | MRED MLS |
| 17 Feb, 2023 | Sold | $874,000 | MRED MLS |
| 18 Jan, 2023 | Under contract | $867,500 | MRED MLS |
| 12 Jan, 2023 | Listed for sale | $867,500 | MRED MLS |
Room Specifics
Total Bedrooms: 5
Bedrooms Above Ground: 4
Bedrooms Below Ground: 1
Dimensions: —
Floor Type: Carpet
Dimensions: —
Floor Type: Carpet
Dimensions: —
Floor Type: Carpet
Dimensions: —
Floor Type: —
Full Bathrooms: 5
Bathroom Amenities: Whirlpool,Separate Shower,Double Sink,Soaking Tub
Bathroom in Basement: 1
Rooms: Bedroom 5,Sun Room,Recreation Room,Other Room
Basement Description: Finished
Other Specifics
| 3 | |
| Concrete Perimeter | |
| — | |
| Deck, Patio, Brick Paver Patio | |
| — | |
| 148 X 195 X 286 342 | |
| Full | |
| Full | |
| Vaulted/Cathedral Ceilings, Skylight(s), Bar-Wet, Hardwood Floors, First Floor Laundry, Walk-In Closet(s) | |
| Double Oven, Microwave, Dishwasher, High End Refrigerator, Washer, Dryer, Disposal | |
| Not in DB | |
| Street Paved | |
| — | |
| — | |
| Gas Log |
Tax History
| Year | Property Taxes |
|---|---|
| 2019 | $15,012 |
| 2023 | $14,981 |
Contact Agent
Nearby Similar Homes
Nearby Sold Comparables
Contact Agent
Listing Provided By
RE/MAX Unlimited Northwest











