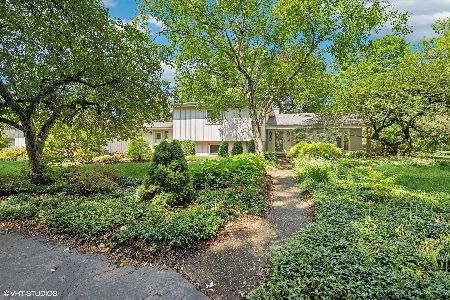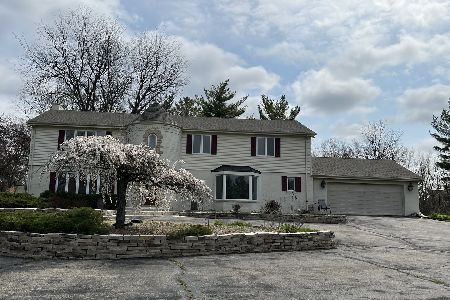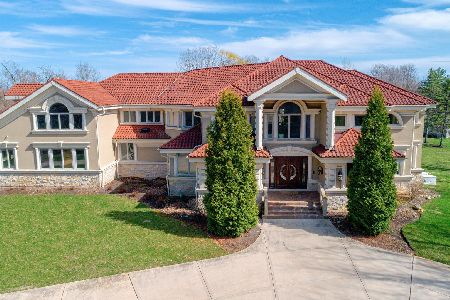10 Rebecca Drive, Barrington Hills, Illinois 60010
$925,000
|
Sold
|
|
| Status: | Closed |
| Sqft: | 4,850 |
| Cost/Sqft: | $201 |
| Beds: | 4 |
| Baths: | 5 |
| Year Built: | 2000 |
| Property Taxes: | $21,057 |
| Days On Market: | 3607 |
| Lot Size: | 0,00 |
Description
Stately Brick Traditional offers all the custom amenities you are looking for - renovated gourmet kitchen with stainless steel appliances by Subzero-Wolf, 2 story entry, custom trim work with 10 foot ceilings throughout first floor. Great home for entertaining - open floorplan, screened porch and 2 decks. This home offers all the best of Barrington Hills and South Barrington with easy access to I90, shopping, restaurants and yet located on 5 acreas along Barrington Hills riding paths.
Property Specifics
| Single Family | |
| — | |
| Traditional | |
| 2000 | |
| Full | |
| CUSTOM | |
| No | |
| — |
| Cook | |
| — | |
| 0 / Not Applicable | |
| None | |
| Private Well | |
| Septic-Private | |
| 09124411 | |
| 01213000030000 |
Nearby Schools
| NAME: | DISTRICT: | DISTANCE: | |
|---|---|---|---|
|
Grade School
Countryside Elementary School |
220 | — | |
|
Middle School
Barrington Middle School Prairie |
220 | Not in DB | |
|
High School
Barrington High School |
220 | Not in DB | |
Property History
| DATE: | EVENT: | PRICE: | SOURCE: |
|---|---|---|---|
| 31 May, 2016 | Sold | $925,000 | MRED MLS |
| 8 Apr, 2016 | Under contract | $972,500 | MRED MLS |
| 26 Jan, 2016 | Listed for sale | $972,500 | MRED MLS |
Room Specifics
Total Bedrooms: 5
Bedrooms Above Ground: 4
Bedrooms Below Ground: 1
Dimensions: —
Floor Type: Carpet
Dimensions: —
Floor Type: Carpet
Dimensions: —
Floor Type: Carpet
Dimensions: —
Floor Type: —
Full Bathrooms: 5
Bathroom Amenities: Double Sink,Garden Tub,Double Shower
Bathroom in Basement: 1
Rooms: Bedroom 5,Exercise Room,Foyer,Play Room,Recreation Room,Screened Porch,Study
Basement Description: Finished
Other Specifics
| 3.5 | |
| Concrete Perimeter | |
| Asphalt | |
| Deck, Hot Tub, Porch Screened, Storms/Screens | |
| Horses Allowed | |
| 437X520X640X346 | |
| Unfinished | |
| Full | |
| Skylight(s), Hardwood Floors, First Floor Laundry, First Floor Full Bath | |
| Double Oven, Microwave, Dishwasher, High End Refrigerator, Disposal, Stainless Steel Appliance(s) | |
| Not in DB | |
| Horse-Riding Trails, Street Paved | |
| — | |
| — | |
| Gas Log, Gas Starter |
Tax History
| Year | Property Taxes |
|---|---|
| 2016 | $21,057 |
Contact Agent
Nearby Sold Comparables
Contact Agent
Listing Provided By
Baird & Warner







