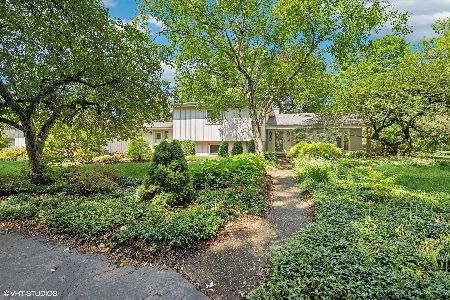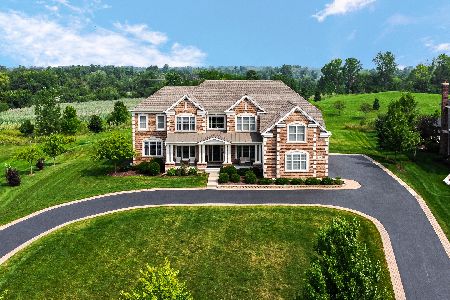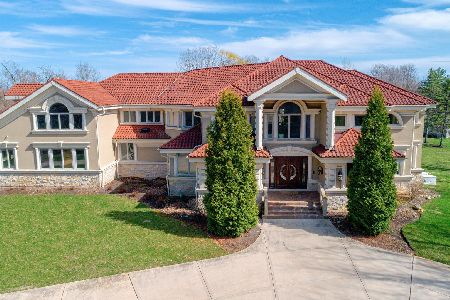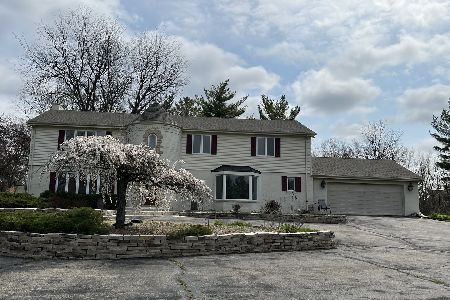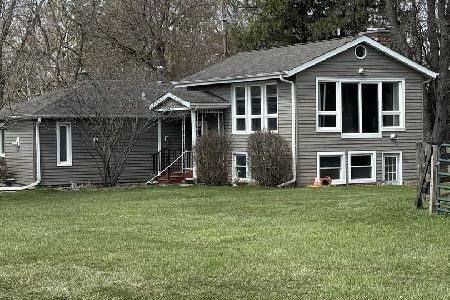181 Tricia Lane, Barrington, Illinois 60010
$475,000
|
Sold
|
|
| Status: | Closed |
| Sqft: | 2,980 |
| Cost/Sqft: | $174 |
| Beds: | 4 |
| Baths: | 3 |
| Year Built: | 1965 |
| Property Taxes: | $14,985 |
| Days On Market: | 3604 |
| Lot Size: | 4,59 |
Description
Spectacular setting! Surrounded by beautiful mature trees! Enter thru the long circular driveway to your estate looking home with 2-story front pillars! Huge front living room with gleaming hardwood floors and fireplace with custom mantle! Gigantic family room with massive stone fireplace, wet bar, recessed lighting, bow window and sliding glass doors to the side deck! Remodeled eat-in kitchen with granite countertops, stainless steel appliances, tile backsplash, planning desk and pendant lighting! Separate dining room with double door entry and chair rail! Remodeled bathrooms! Great size bedrooms with hardwood floors! Full unfinished basement! Versatile rear outbuilding for your hobbies! Close to shopping yet be in tranquility! 1 year warranty included! Owner is licensed realtor
Property Specifics
| Single Family | |
| — | |
| Colonial | |
| 1965 | |
| Full | |
| — | |
| No | |
| 4.59 |
| Cook | |
| — | |
| 0 / Not Applicable | |
| None | |
| Private Well | |
| Septic-Private | |
| 09126216 | |
| 01213000110000 |
Property History
| DATE: | EVENT: | PRICE: | SOURCE: |
|---|---|---|---|
| 18 Apr, 2016 | Sold | $475,000 | MRED MLS |
| 16 Feb, 2016 | Under contract | $519,900 | MRED MLS |
| 28 Jan, 2016 | Listed for sale | $519,900 | MRED MLS |
| 4 Nov, 2024 | Sold | $910,000 | MRED MLS |
| 16 Sep, 2024 | Under contract | $939,000 | MRED MLS |
| 1 Apr, 2024 | Listed for sale | $939,000 | MRED MLS |
Room Specifics
Total Bedrooms: 4
Bedrooms Above Ground: 4
Bedrooms Below Ground: 0
Dimensions: —
Floor Type: Hardwood
Dimensions: —
Floor Type: Hardwood
Dimensions: —
Floor Type: Hardwood
Full Bathrooms: 3
Bathroom Amenities: Double Sink
Bathroom in Basement: 0
Rooms: Eating Area
Basement Description: Unfinished
Other Specifics
| 2.5 | |
| Concrete Perimeter | |
| Asphalt,Circular | |
| Deck, Patio, Porch, Brick Paver Patio | |
| Horses Allowed,Wooded | |
| 162X158X629X318X580 | |
| Unfinished | |
| — | |
| Bar-Wet, Hardwood Floors, First Floor Full Bath | |
| Range, Microwave, Dishwasher, Refrigerator, Disposal, Stainless Steel Appliance(s), Wine Refrigerator | |
| Not in DB | |
| Horse-Riding Area, Horse-Riding Trails, Street Paved | |
| — | |
| — | |
| Wood Burning, Gas Log, Gas Starter |
Tax History
| Year | Property Taxes |
|---|---|
| 2016 | $14,985 |
| 2024 | $16,450 |
Contact Agent
Nearby Similar Homes
Nearby Sold Comparables
Contact Agent
Listing Provided By
RE/MAX Horizon

