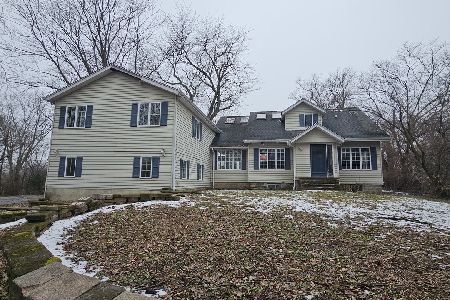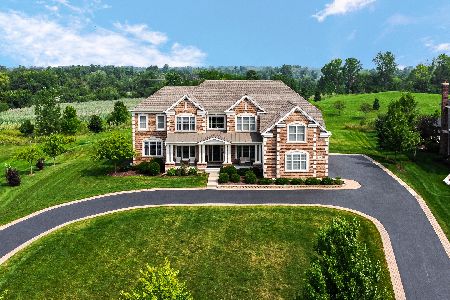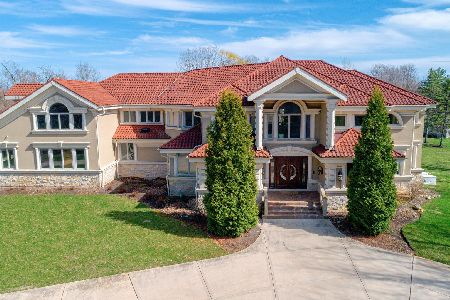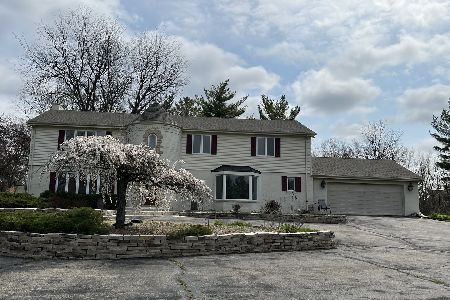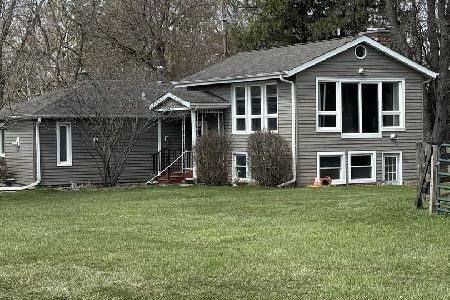181 Tricia Lane, Barrington, Illinois 60010
$910,000
|
Sold
|
|
| Status: | Closed |
| Sqft: | 3,784 |
| Cost/Sqft: | $248 |
| Beds: | 4 |
| Baths: | 3 |
| Year Built: | 1965 |
| Property Taxes: | $16,450 |
| Days On Market: | 661 |
| Lot Size: | 4,59 |
Description
Majestic setting! Beautiful tree lined street brings you to your estate situated on a level spectacularly manicured 4.59 parcel! Grand circular driveway approach! Expansive open grass areas, enclosed garden, outbuilding for your extra garden tools/shop and gorgeous brick patio with built-in firepit perfect for summer nights! This home underwent a major renovation with new roof, changing the elevation! Looking to entertain? The open 1st floor concept has it all with a huge flex/family room with massive stone fireplace, bay windows and tons of natural light opens to the living room with fireplace with custom mantle! Updated kitchen with granite countertops, tile backsplash, painted white cabinetry and stainless steel appliances! Separate formal dining room! Stunning master bedroom with vaulted ceilings, separate sitting area with dual sided fireplace and spectacular views! All new master bath with walk-in dual headed shower and custom tile work! Loft area with custom built-in seating and desk/work area! Gracious size secondary bedrooms! Unfinished basement perfect for extra storage? Looking for a peaceful tranquil setting! We have it here! All the work has been completed for you!
Property Specifics
| Single Family | |
| — | |
| — | |
| 1965 | |
| — | |
| — | |
| No | |
| 4.59 |
| Cook | |
| — | |
| 0 / Not Applicable | |
| — | |
| — | |
| — | |
| 12001218 | |
| 01213000110000 |
Property History
| DATE: | EVENT: | PRICE: | SOURCE: |
|---|---|---|---|
| 18 Apr, 2016 | Sold | $475,000 | MRED MLS |
| 16 Feb, 2016 | Under contract | $519,900 | MRED MLS |
| 28 Jan, 2016 | Listed for sale | $519,900 | MRED MLS |
| 4 Nov, 2024 | Sold | $910,000 | MRED MLS |
| 16 Sep, 2024 | Under contract | $939,000 | MRED MLS |
| 1 Apr, 2024 | Listed for sale | $939,000 | MRED MLS |
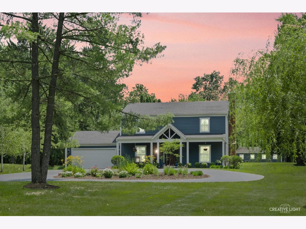
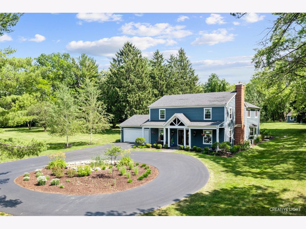
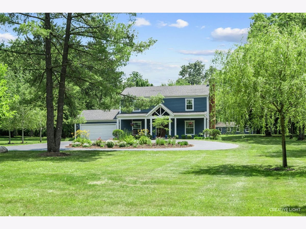
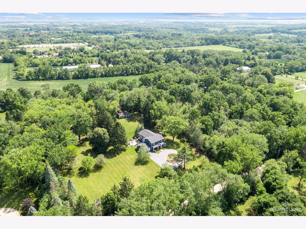
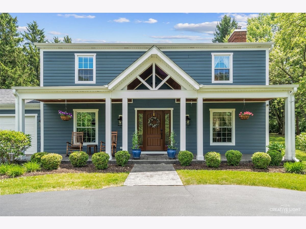
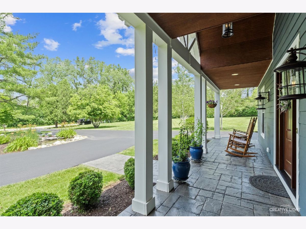
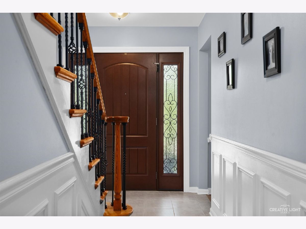
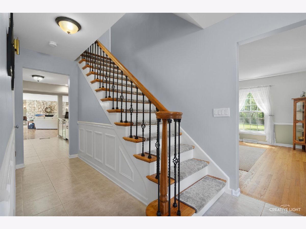
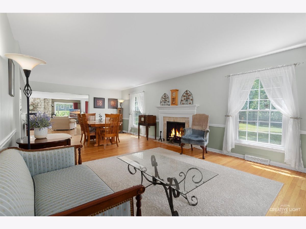
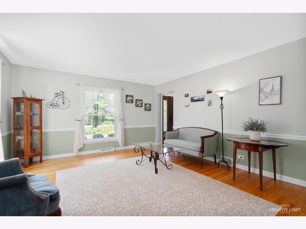
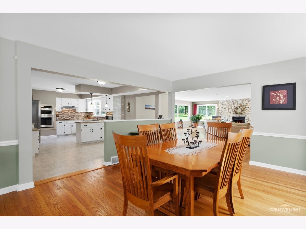
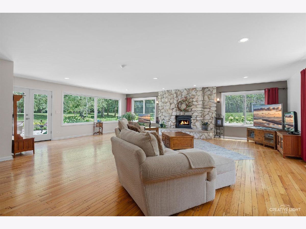
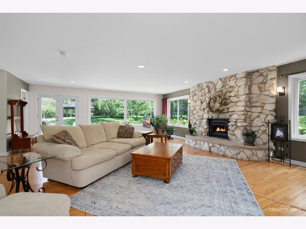
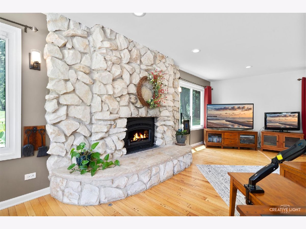
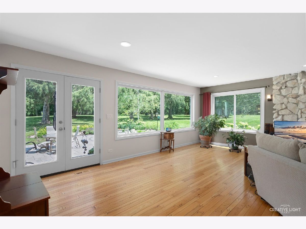
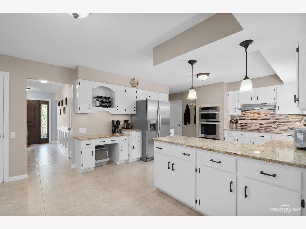
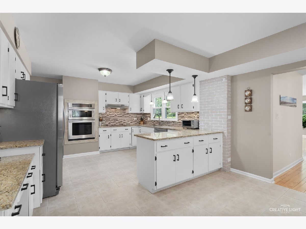
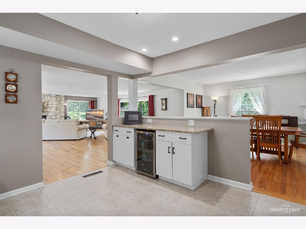
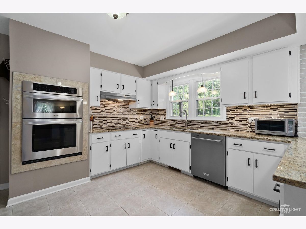
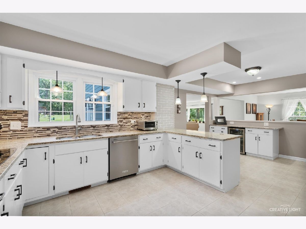
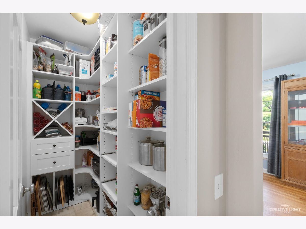
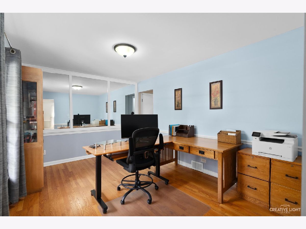
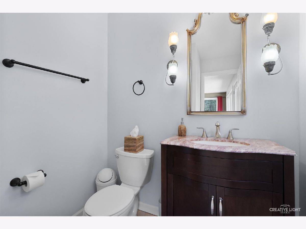
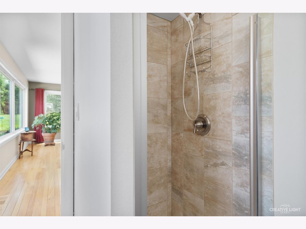
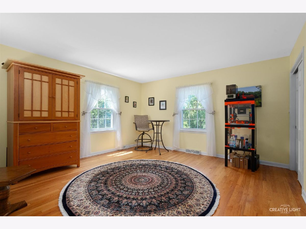
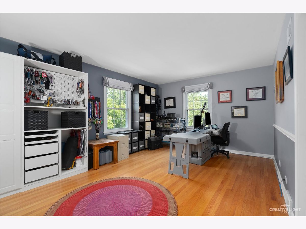
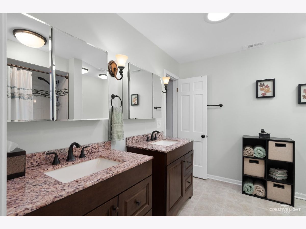
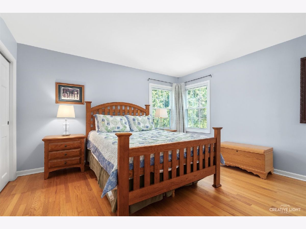
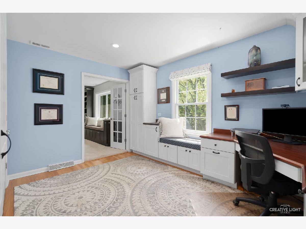
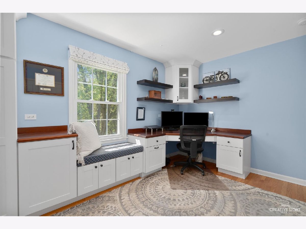
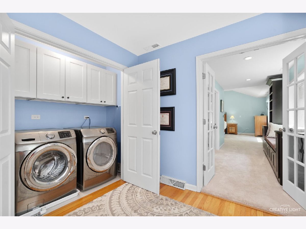
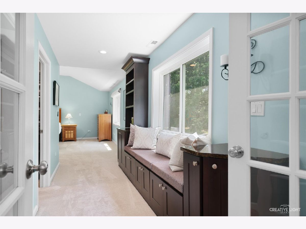
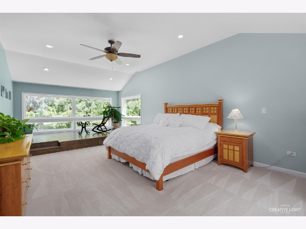
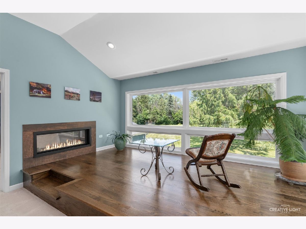
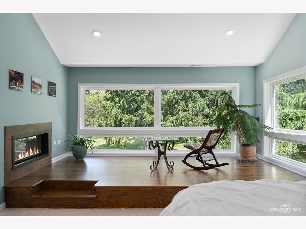

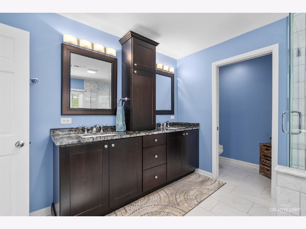
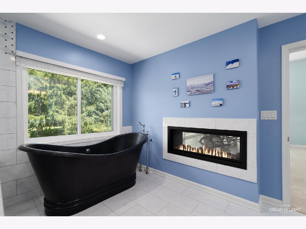
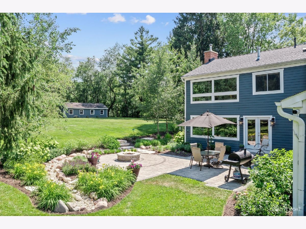
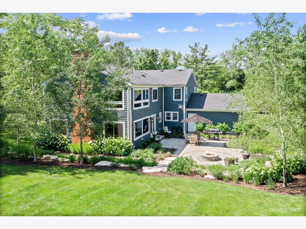
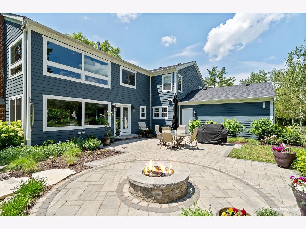
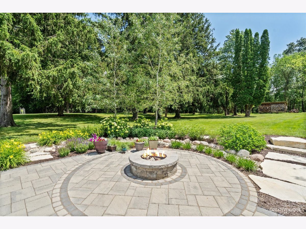
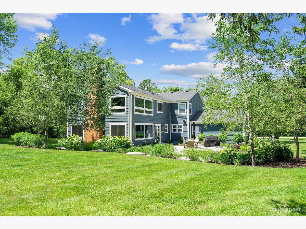
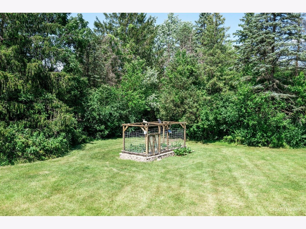
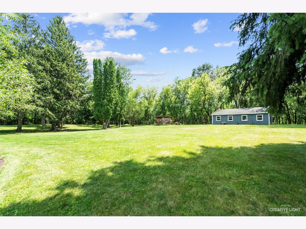
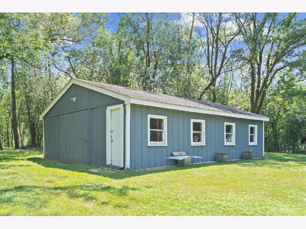
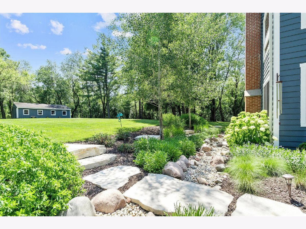
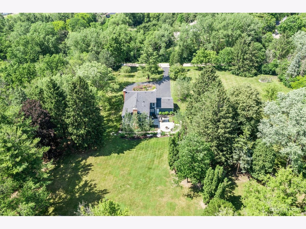
Room Specifics
Total Bedrooms: 4
Bedrooms Above Ground: 4
Bedrooms Below Ground: 0
Dimensions: —
Floor Type: —
Dimensions: —
Floor Type: —
Dimensions: —
Floor Type: —
Full Bathrooms: 3
Bathroom Amenities: Double Sink
Bathroom in Basement: 0
Rooms: —
Basement Description: Unfinished
Other Specifics
| 2.5 | |
| — | |
| Asphalt,Circular | |
| — | |
| — | |
| 162X158X629X318X580 | |
| Unfinished | |
| — | |
| — | |
| — | |
| Not in DB | |
| — | |
| — | |
| — | |
| — |
Tax History
| Year | Property Taxes |
|---|---|
| 2016 | $14,985 |
| 2024 | $16,450 |
Contact Agent
Nearby Similar Homes
Nearby Sold Comparables
Contact Agent
Listing Provided By
RE/MAX Horizon

