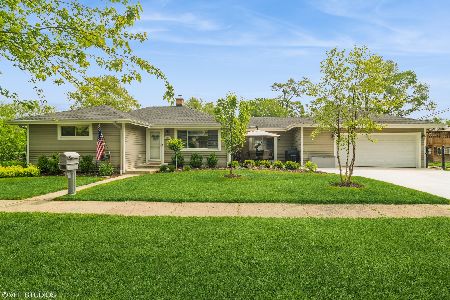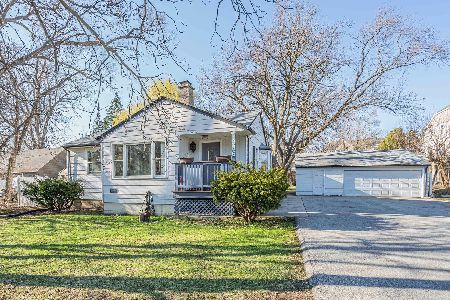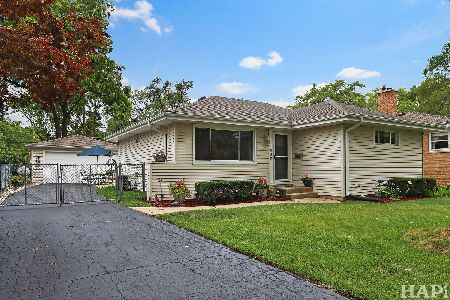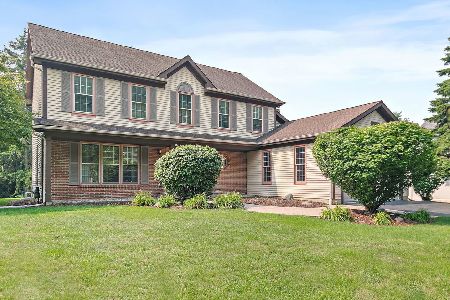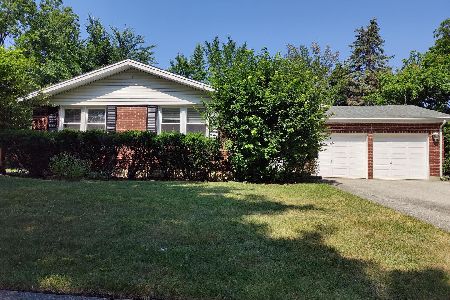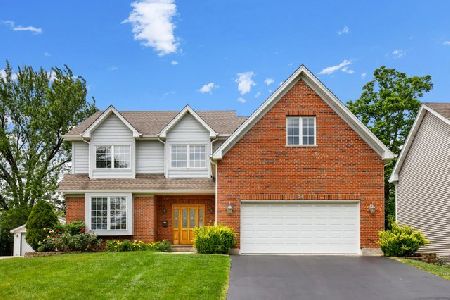10 Walnut Street, Palatine, Illinois 60067
$285,000
|
Sold
|
|
| Status: | Closed |
| Sqft: | 1,092 |
| Cost/Sqft: | $265 |
| Beds: | 3 |
| Baths: | 2 |
| Year Built: | 1961 |
| Property Taxes: | $5,990 |
| Days On Market: | 1987 |
| Lot Size: | 0,24 |
Description
A gem of a ranch in the Fremd school area. This home has been completely remodeled throughout including plumbing, electrical, windows, and HVAC. The first floor features a new kitchen, new appliances and new tile floor. It is completely open to the eating area and living room with original and beautiful refinished wood floors. All three bedrooms have new carpeting. The hall bathroom has been completely remodeled with a tub/shower combo, a linen closet, new toilet and vanity. The basement has also been remodeled with new drywall, tile flooring and a brand new full bath with shower. The laundry room is especially large and there is still plenty of storage space. The oversize two car detached garage is a special place to build your work shop, and is large enough for 2 SUV's. The paver patio in back of the house is perfect for outdoor dining and the back yard is large enough to plant a garden and play games. This is within a short distance to the train, reservoir and downtown Palatine. A lot for your money.
Property Specifics
| Single Family | |
| — | |
| Ranch | |
| 1961 | |
| Full | |
| — | |
| No | |
| 0.24 |
| Cook | |
| — | |
| 0 / Not Applicable | |
| None | |
| Lake Michigan | |
| Public Sewer | |
| 10674595 | |
| 02221000150000 |
Nearby Schools
| NAME: | DISTRICT: | DISTANCE: | |
|---|---|---|---|
|
Grade School
Stuart R Paddock School |
15 | — | |
|
Middle School
Plum Grove Junior High School |
15 | Not in DB | |
|
High School
Wm Fremd High School |
211 | Not in DB | |
Property History
| DATE: | EVENT: | PRICE: | SOURCE: |
|---|---|---|---|
| 14 May, 2020 | Sold | $285,000 | MRED MLS |
| 8 Apr, 2020 | Under contract | $289,000 | MRED MLS |
| 1 Apr, 2020 | Listed for sale | $289,000 | MRED MLS |
| 15 Aug, 2024 | Sold | $400,000 | MRED MLS |
| 18 Jul, 2024 | Under contract | $400,000 | MRED MLS |
| 15 Jul, 2024 | Listed for sale | $400,000 | MRED MLS |
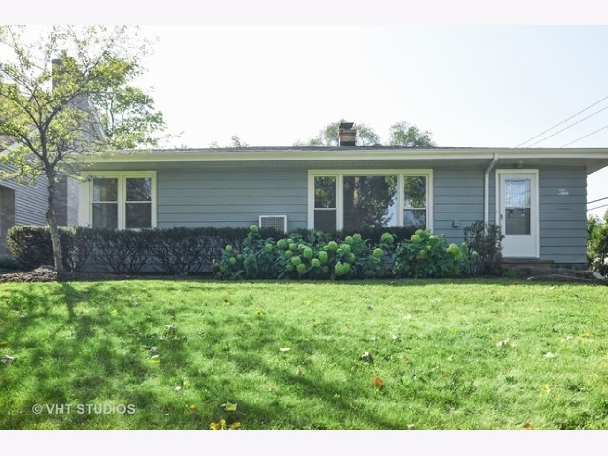
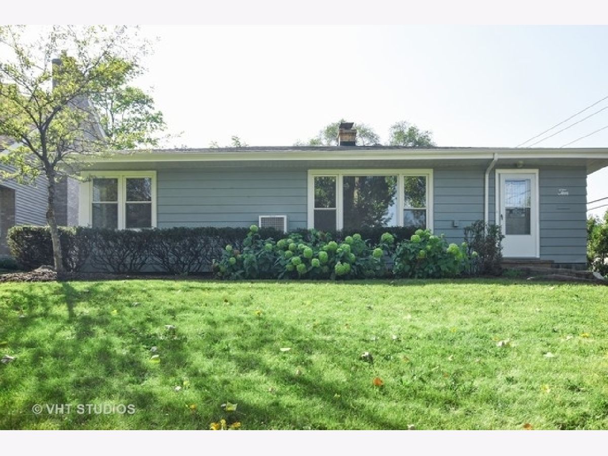
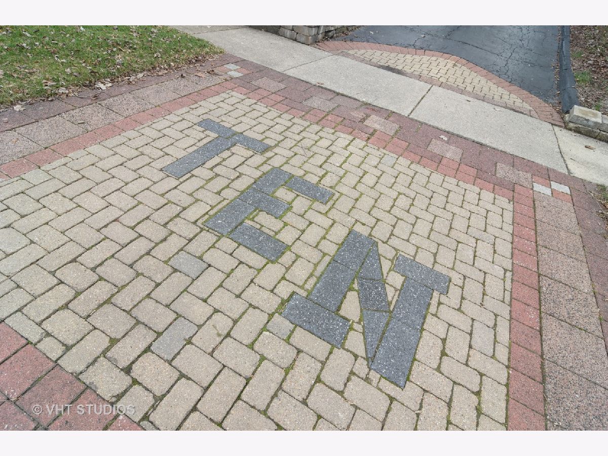
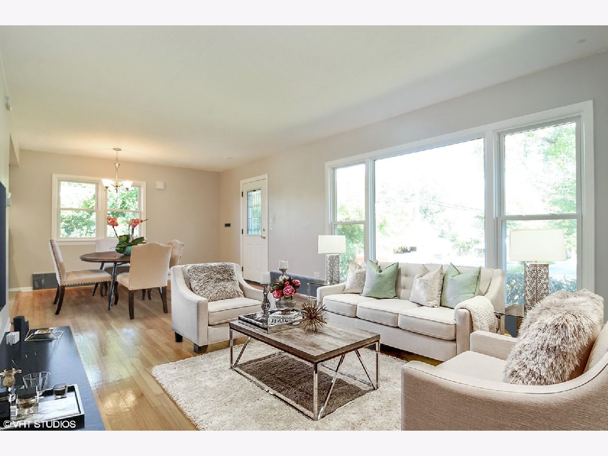
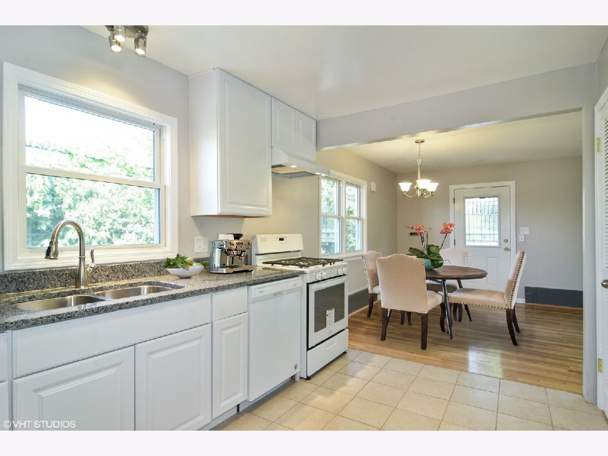
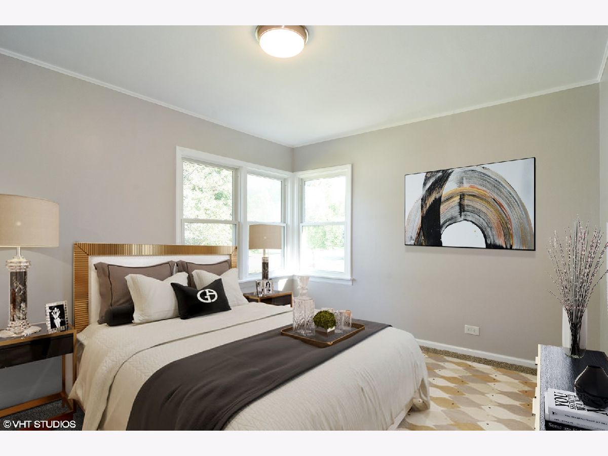
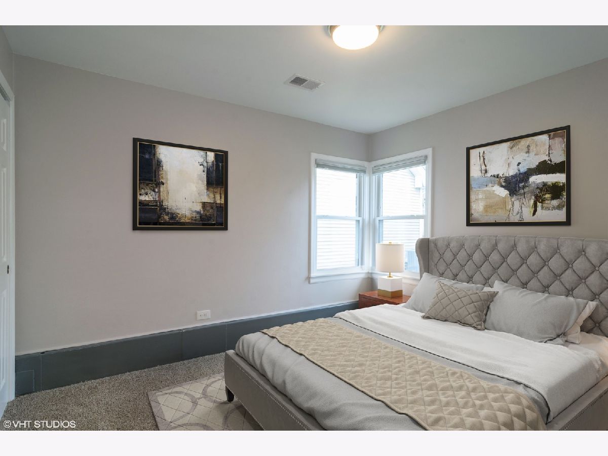
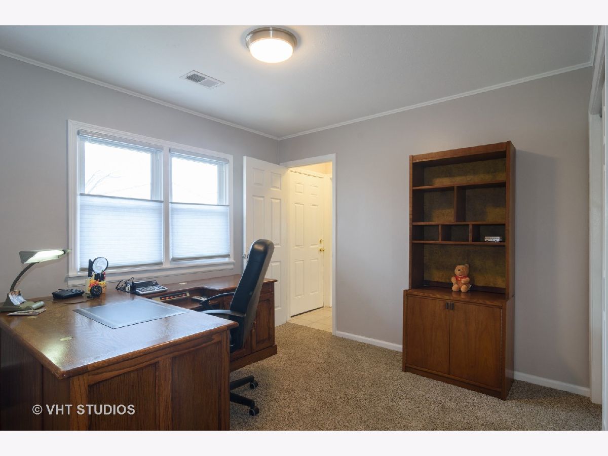
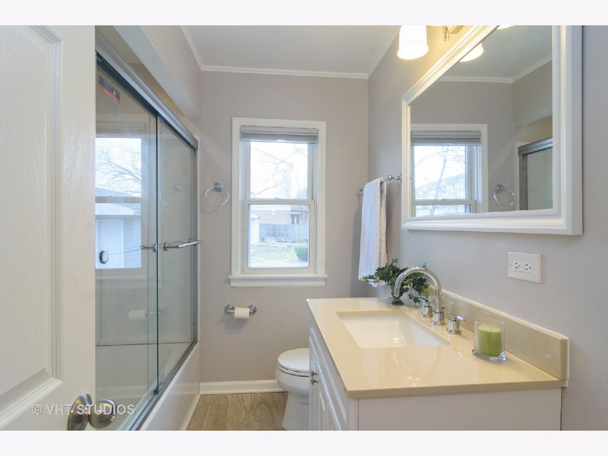
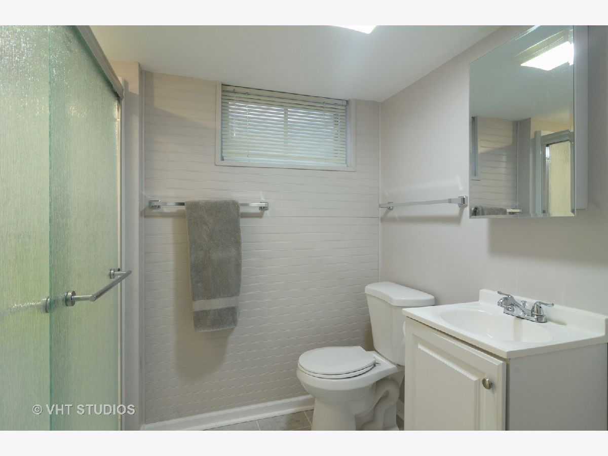
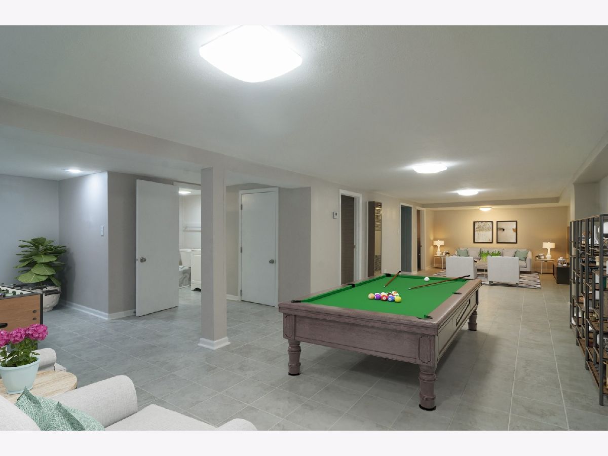
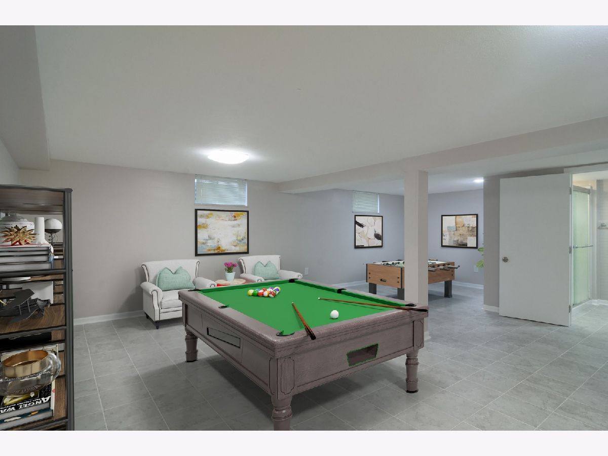
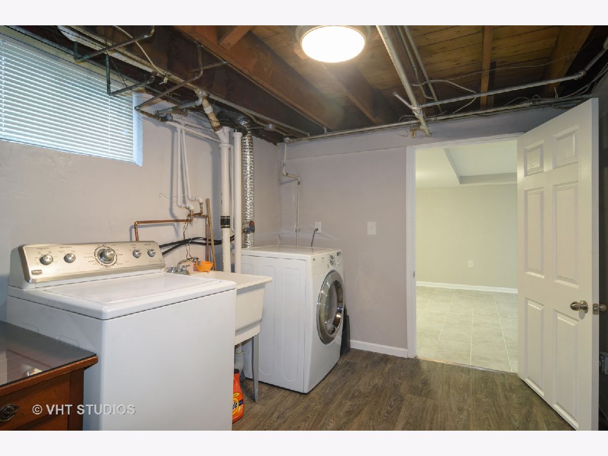
Room Specifics
Total Bedrooms: 3
Bedrooms Above Ground: 3
Bedrooms Below Ground: 0
Dimensions: —
Floor Type: Carpet
Dimensions: —
Floor Type: Carpet
Full Bathrooms: 2
Bathroom Amenities: —
Bathroom in Basement: 1
Rooms: Recreation Room
Basement Description: Finished
Other Specifics
| 2.5 | |
| Concrete Perimeter | |
| Asphalt | |
| Brick Paver Patio | |
| Fenced Yard | |
| 60X176 | |
| Unfinished | |
| None | |
| Hardwood Floors, First Floor Bedroom, First Floor Full Bath | |
| Range, Dishwasher, Refrigerator, Washer, Dryer | |
| Not in DB | |
| — | |
| — | |
| — | |
| — |
Tax History
| Year | Property Taxes |
|---|---|
| 2020 | $5,990 |
| 2024 | $9,676 |
Contact Agent
Nearby Similar Homes
Contact Agent
Listing Provided By
Baird & Warner

