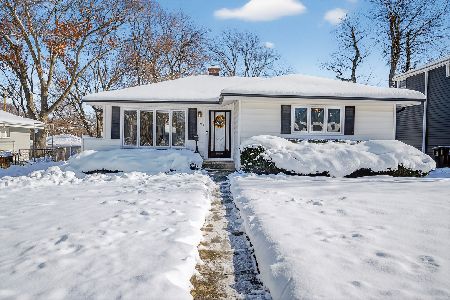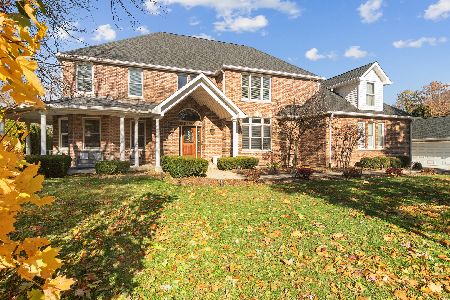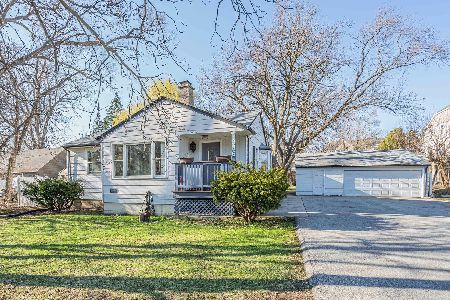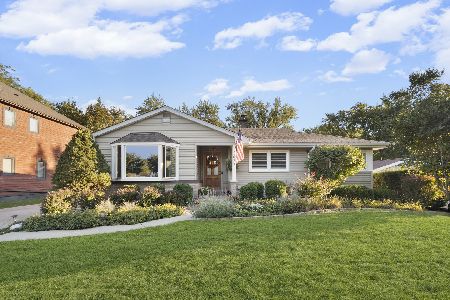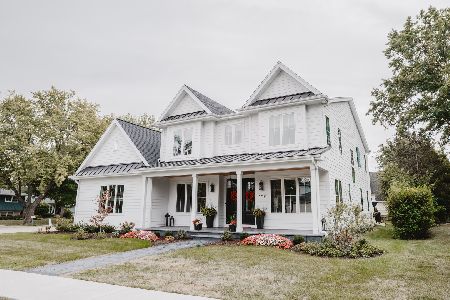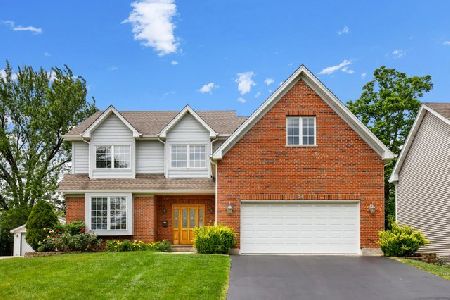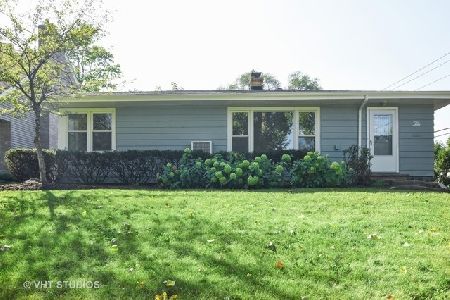34 Walnut Street, Palatine, Illinois 60067
$505,000
|
Sold
|
|
| Status: | Closed |
| Sqft: | 2,724 |
| Cost/Sqft: | $196 |
| Beds: | 4 |
| Baths: | 4 |
| Year Built: | 2006 |
| Property Taxes: | $12,953 |
| Days On Market: | 4756 |
| Lot Size: | 0,25 |
Description
Spacious Home w/Tons of Versatility! Hardwood Thru 1st Floor, Formal Living & Dining Room w/Wine Station, Eat-In Kitchen w/SS Appliances & Granite Counters, Vaulted Family Room w/Fireplace, 1st Floor Den, Vaulted Master Suite w/Luxury Bath, Office Off 4th Bedroom, 2nd Floor Laundry, Full Partially Finished Basement w/Full Bath, Rec Room, Game Room & Storage, Landscaped & Completely Fenced Yard. Convenient Location!
Property Specifics
| Single Family | |
| — | |
| Colonial | |
| 2006 | |
| Full | |
| — | |
| No | |
| 0.25 |
| Cook | |
| Chestnut Woods | |
| 0 / Not Applicable | |
| None | |
| Public | |
| Public Sewer | |
| 08228909 | |
| 02221000170000 |
Nearby Schools
| NAME: | DISTRICT: | DISTANCE: | |
|---|---|---|---|
|
Grade School
Stuart R Paddock School |
15 | — | |
|
Middle School
Plum Grove Junior High School |
15 | Not in DB | |
|
High School
Wm Fremd High School |
211 | Not in DB | |
Property History
| DATE: | EVENT: | PRICE: | SOURCE: |
|---|---|---|---|
| 30 Jul, 2007 | Sold | $650,000 | MRED MLS |
| 7 Jul, 2007 | Under contract | $669,000 | MRED MLS |
| — | Last price change | $675,000 | MRED MLS |
| 17 Feb, 2007 | Listed for sale | $675,000 | MRED MLS |
| 26 Apr, 2013 | Sold | $505,000 | MRED MLS |
| 16 Feb, 2013 | Under contract | $535,000 | MRED MLS |
| 3 Dec, 2012 | Listed for sale | $535,000 | MRED MLS |
| 15 Oct, 2021 | Sold | $585,000 | MRED MLS |
| 25 Aug, 2021 | Under contract | $600,000 | MRED MLS |
| 2 Aug, 2021 | Listed for sale | $600,000 | MRED MLS |
Room Specifics
Total Bedrooms: 4
Bedrooms Above Ground: 4
Bedrooms Below Ground: 0
Dimensions: —
Floor Type: Carpet
Dimensions: —
Floor Type: Carpet
Dimensions: —
Floor Type: Carpet
Full Bathrooms: 4
Bathroom Amenities: Whirlpool,Separate Shower,Double Sink
Bathroom in Basement: 1
Rooms: Bonus Room,Breakfast Room,Den,Game Room,Loft,Office,Recreation Room,Storage,Other Room
Basement Description: Partially Finished
Other Specifics
| 2 | |
| Concrete Perimeter | |
| Asphalt | |
| Patio, Storms/Screens | |
| Fenced Yard,Landscaped | |
| 60 X 177 | |
| Full,Unfinished | |
| Full | |
| Vaulted/Cathedral Ceilings, Skylight(s), Bar-Dry, Hardwood Floors, Second Floor Laundry | |
| Range, Microwave, Dishwasher, Refrigerator, Disposal | |
| Not in DB | |
| Street Paved | |
| — | |
| — | |
| Gas Log, Gas Starter |
Tax History
| Year | Property Taxes |
|---|---|
| 2007 | $4,942 |
| 2013 | $12,953 |
| 2021 | $12,238 |
Contact Agent
Nearby Similar Homes
Contact Agent
Listing Provided By
Berkshire Hathaway HomeServices KoenigRubloff

