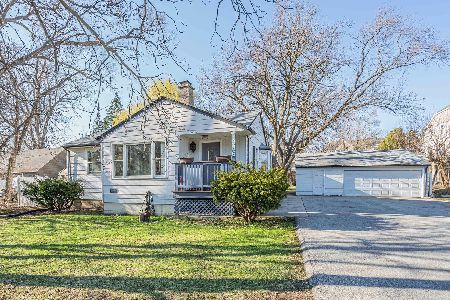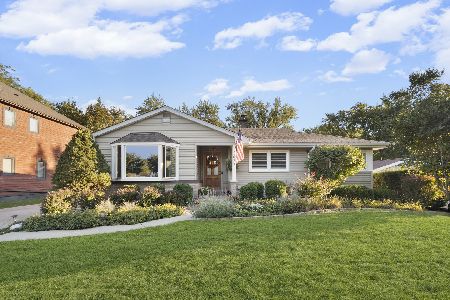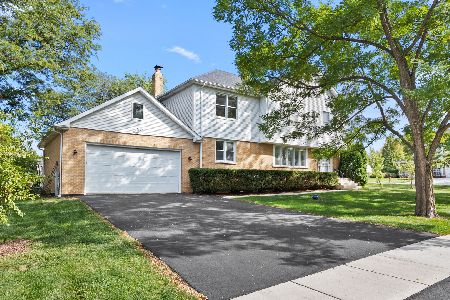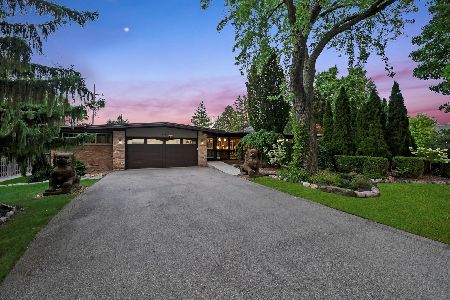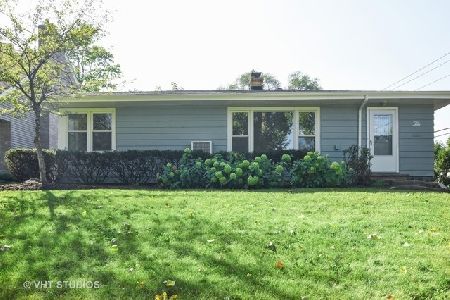34 Walnut Street, Palatine, Illinois 60067
$585,000
|
Sold
|
|
| Status: | Closed |
| Sqft: | 2,724 |
| Cost/Sqft: | $220 |
| Beds: | 4 |
| Baths: | 4 |
| Year Built: | 2006 |
| Property Taxes: | $12,238 |
| Days On Market: | 1550 |
| Lot Size: | 0,24 |
Description
Gorgeous home with Great Curb appeal in Amazing location, close to Metra and zoned in award winning Fremd high school. Updated kitchen with granite countertops, hardwood floors, vaulted ceilings with skylights and all brick fireplace in family room. Separate Dinning room with built-in buffet area. First floor office room, newly painted and great features with lots of storage space. Concrete patio over a large private backyard with new sun setter awning, great for family and entertainment. Full finished basement for additional space great entertainment done is 2017.
Property Specifics
| Single Family | |
| — | |
| — | |
| 2006 | |
| Full | |
| N | |
| No | |
| 0.24 |
| Cook | |
| — | |
| — / Not Applicable | |
| None | |
| Lake Michigan | |
| Public Sewer | |
| 11176641 | |
| 02221000170000 |
Nearby Schools
| NAME: | DISTRICT: | DISTANCE: | |
|---|---|---|---|
|
Grade School
Stuart R Paddock School |
15 | — | |
|
Middle School
Plum Grove Junior High School |
15 | Not in DB | |
|
High School
Wm Fremd High School |
211 | Not in DB | |
Property History
| DATE: | EVENT: | PRICE: | SOURCE: |
|---|---|---|---|
| 30 Jul, 2007 | Sold | $650,000 | MRED MLS |
| 7 Jul, 2007 | Under contract | $669,000 | MRED MLS |
| — | Last price change | $675,000 | MRED MLS |
| 17 Feb, 2007 | Listed for sale | $675,000 | MRED MLS |
| 26 Apr, 2013 | Sold | $505,000 | MRED MLS |
| 16 Feb, 2013 | Under contract | $535,000 | MRED MLS |
| 3 Dec, 2012 | Listed for sale | $535,000 | MRED MLS |
| 15 Oct, 2021 | Sold | $585,000 | MRED MLS |
| 25 Aug, 2021 | Under contract | $600,000 | MRED MLS |
| 2 Aug, 2021 | Listed for sale | $600,000 | MRED MLS |
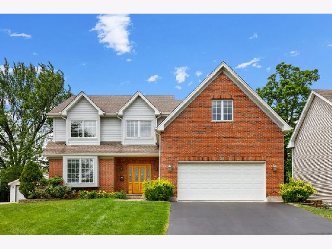
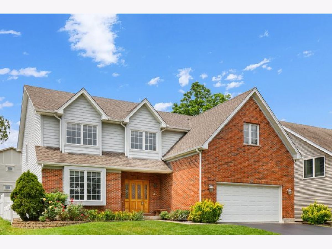
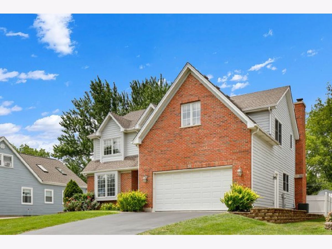
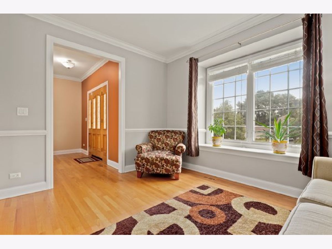
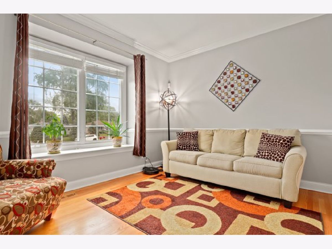
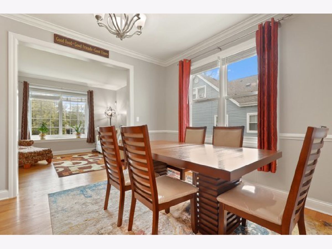
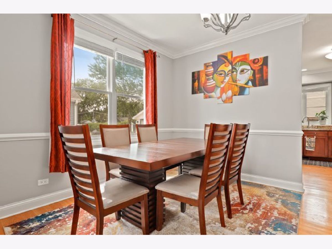
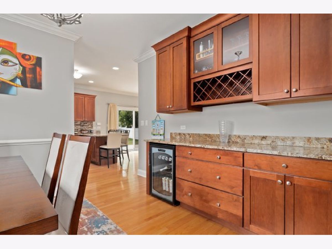
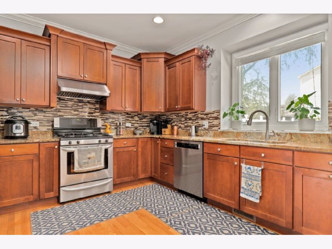
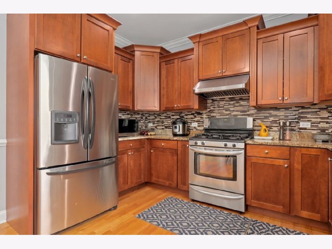
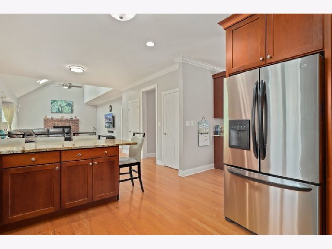
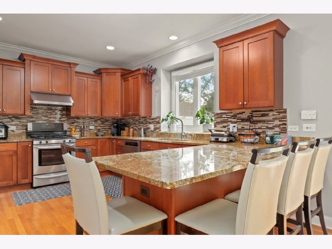
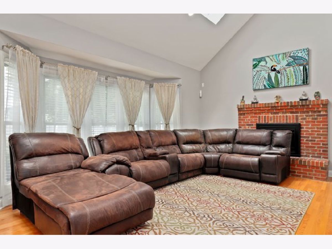
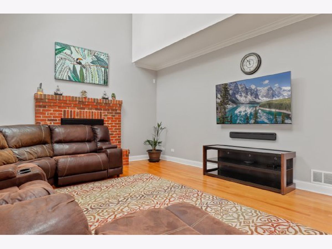
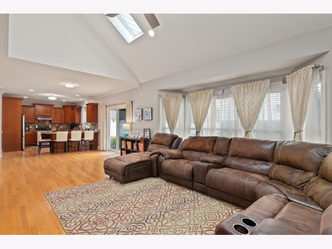
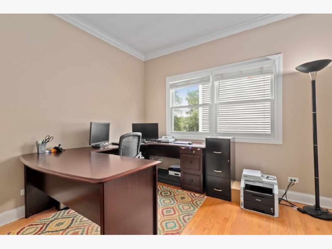
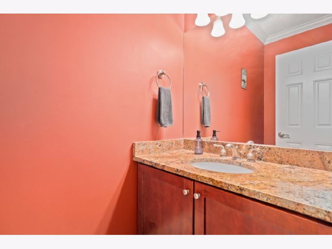
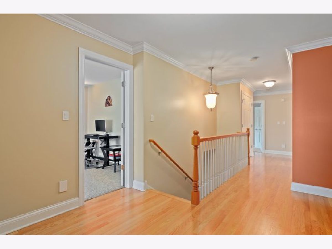
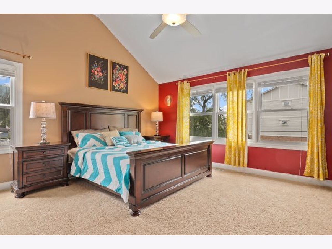

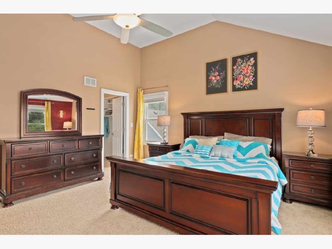
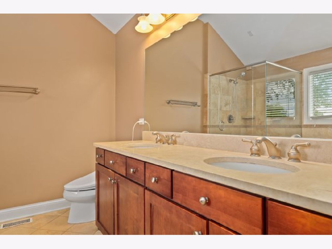
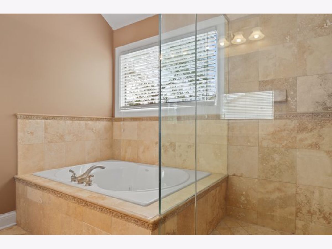
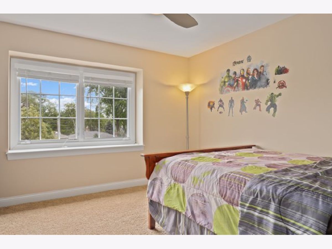
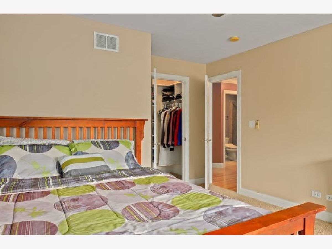
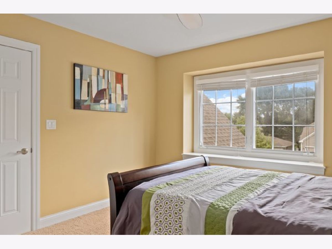
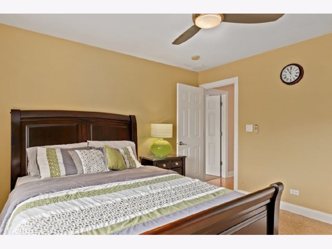
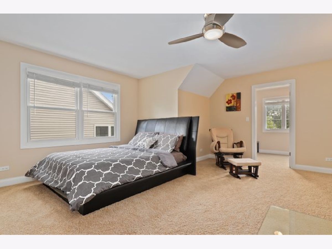
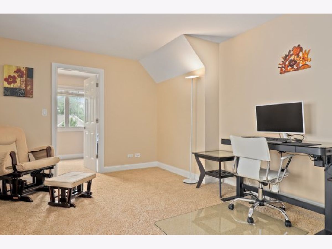
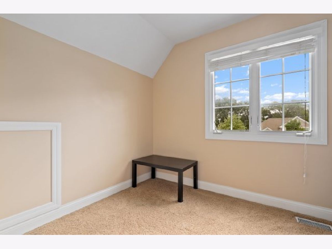
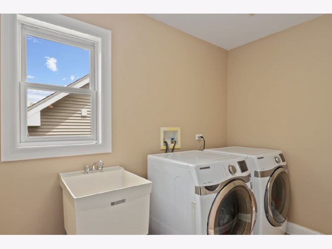

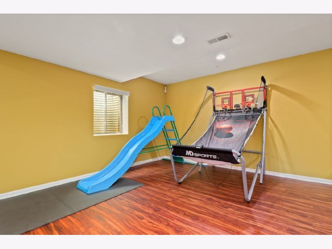
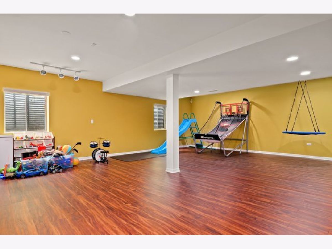
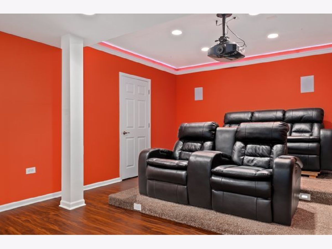

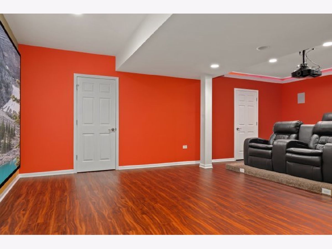

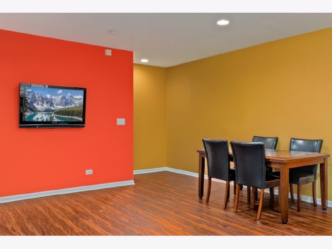
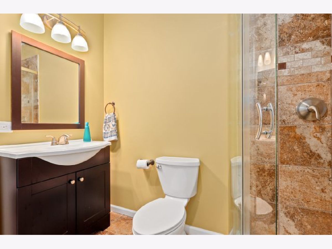
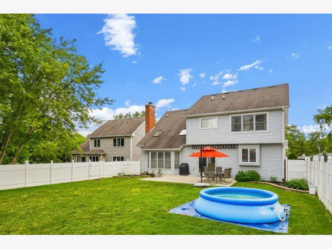
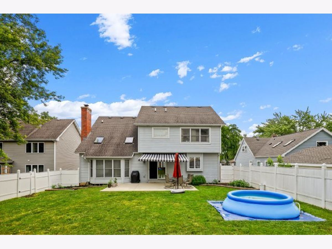
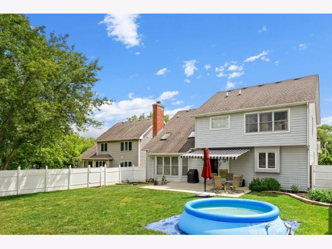
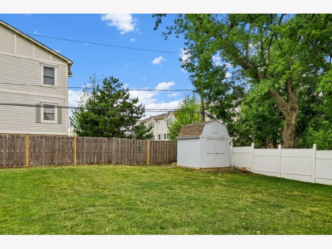
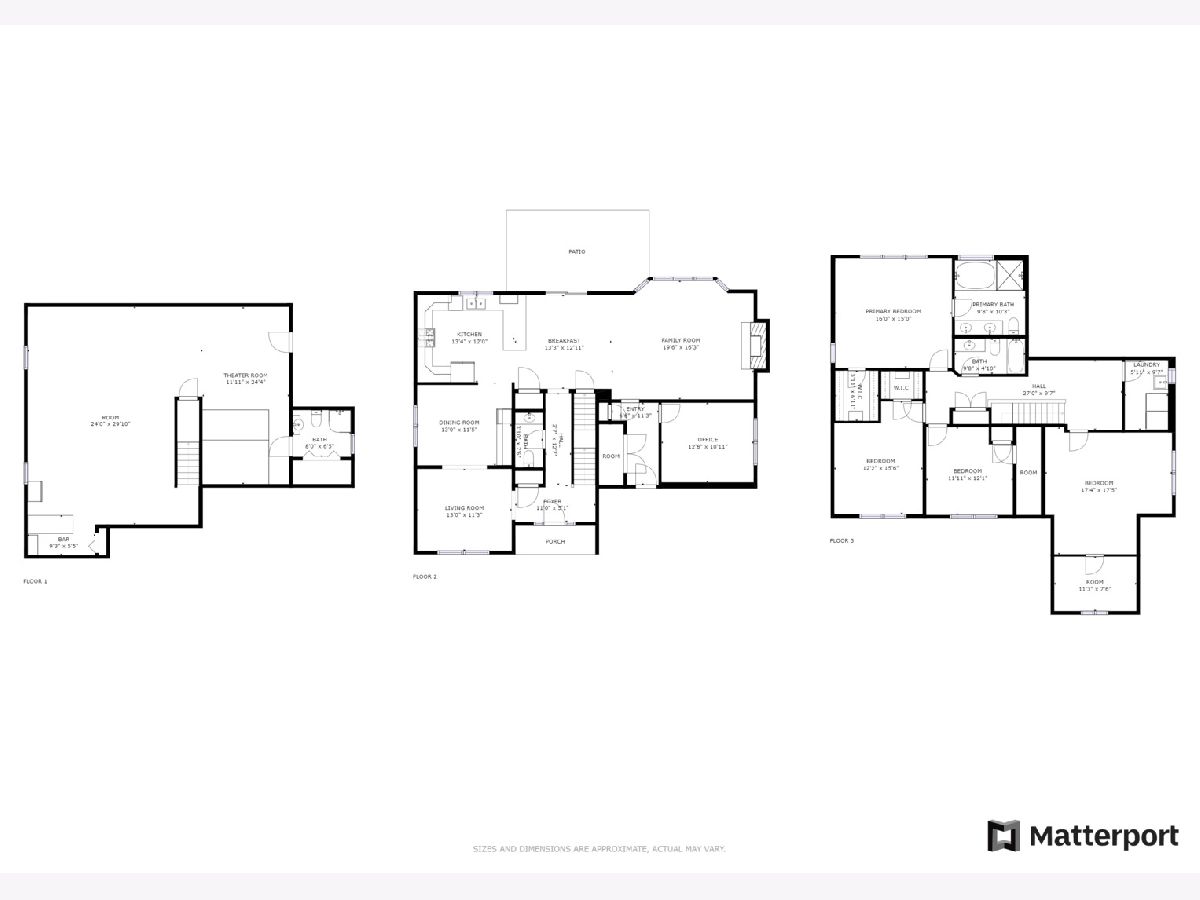
Room Specifics
Total Bedrooms: 4
Bedrooms Above Ground: 4
Bedrooms Below Ground: 0
Dimensions: —
Floor Type: Carpet
Dimensions: —
Floor Type: Carpet
Dimensions: —
Floor Type: Carpet
Full Bathrooms: 4
Bathroom Amenities: Whirlpool,Separate Shower,Double Sink
Bathroom in Basement: 1
Rooms: Den,Loft,Recreation Room,Media Room,Breakfast Room,Foyer
Basement Description: Finished,Egress Window
Other Specifics
| 2 | |
| — | |
| — | |
| Patio, Storms/Screens | |
| — | |
| 10620 | |
| Full,Unfinished | |
| Full | |
| Vaulted/Cathedral Ceilings, Skylight(s), Bar-Dry, Hardwood Floors, Second Floor Laundry, Walk-In Closet(s) | |
| Range, Microwave, Dishwasher, Refrigerator, Washer, Dryer, Disposal, Stainless Steel Appliance(s), Wine Refrigerator, Range Hood | |
| Not in DB | |
| Sidewalks, Street Lights, Street Paved | |
| — | |
| — | |
| Gas Log, Gas Starter, Includes Accessories |
Tax History
| Year | Property Taxes |
|---|---|
| 2007 | $4,942 |
| 2013 | $12,953 |
| 2021 | $12,238 |
Contact Agent
Nearby Similar Homes
Contact Agent
Listing Provided By
Redfin Corporation

