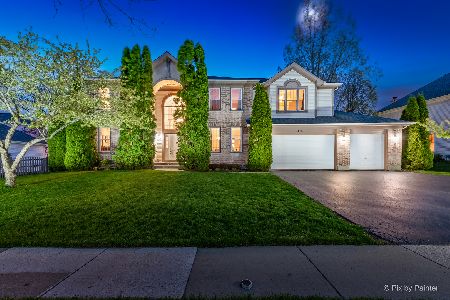10 Willoughby Court, Algonquin, Illinois 60102
$349,900
|
Sold
|
|
| Status: | Closed |
| Sqft: | 0 |
| Cost/Sqft: | — |
| Beds: | 4 |
| Baths: | 3 |
| Year Built: | 1999 |
| Property Taxes: | $7,839 |
| Days On Market: | 2777 |
| Lot Size: | 0,61 |
Description
An incredible home in highly desired Willoughby Farms. Freshly updated and well appointed, this fantastic four bedroom retreat offers a flexible floorplan on over half an acre of park-like grounds. The main floor boasts a two story foyer, gourmet eat-in kitchen updated with granite countertops and stainless steel appliances and opens to a fabulous great room. There's also a formal dining room, library/formal living room and bright sun room. There are three spacious bedrooms, plus a beautiful master bedroom suite complete with tray ceilings and four piece bath. The finished lower level adds additional living space with a custom bar, large entertaining/recreation area and private exercise room that could easily be a home office. This gorgeous executive home has a large backyard, gracious patio and lush greenery to provide a private setting, perfect for getting away from it all or entertaining. Enjoy nearby parks, shopping and schools. Easy access to interstate and downtown.
Property Specifics
| Single Family | |
| — | |
| Traditional | |
| 1999 | |
| Partial | |
| — | |
| No | |
| 0.61 |
| Kane | |
| Willoughby Farms | |
| 220 / Annual | |
| Other | |
| Public | |
| Public Sewer | |
| 09987331 | |
| 0305276018 |
Nearby Schools
| NAME: | DISTRICT: | DISTANCE: | |
|---|---|---|---|
|
Grade School
Westfield Community School |
300 | — | |
|
Middle School
Westfield Community School |
300 | Not in DB | |
|
High School
H D Jacobs High School |
300 | Not in DB | |
Property History
| DATE: | EVENT: | PRICE: | SOURCE: |
|---|---|---|---|
| 19 Apr, 2012 | Sold | $255,000 | MRED MLS |
| 5 Mar, 2012 | Under contract | $279,900 | MRED MLS |
| — | Last price change | $284,900 | MRED MLS |
| 12 Jan, 2012 | Listed for sale | $284,900 | MRED MLS |
| 9 Aug, 2018 | Sold | $349,900 | MRED MLS |
| 19 Jun, 2018 | Under contract | $349,900 | MRED MLS |
| 15 Jun, 2018 | Listed for sale | $349,900 | MRED MLS |
Room Specifics
Total Bedrooms: 4
Bedrooms Above Ground: 4
Bedrooms Below Ground: 0
Dimensions: —
Floor Type: Carpet
Dimensions: —
Floor Type: Carpet
Dimensions: —
Floor Type: Carpet
Full Bathrooms: 3
Bathroom Amenities: Whirlpool,Separate Shower,Double Sink
Bathroom in Basement: 0
Rooms: Heated Sun Room,Foyer,Office,Recreation Room,Storage,Other Room
Basement Description: Unfinished
Other Specifics
| 2 | |
| Concrete Perimeter | |
| Concrete | |
| Patio, Porch, Storms/Screens | |
| Cul-De-Sac,Landscaped | |
| 26,520 SQ FT | |
| — | |
| Full | |
| Vaulted/Cathedral Ceilings, Hardwood Floors, First Floor Laundry | |
| Double Oven, Range, Dishwasher, Refrigerator, Washer, Dryer, Disposal, Stainless Steel Appliance(s) | |
| Not in DB | |
| Sidewalks, Street Lights, Street Paved | |
| — | |
| — | |
| Attached Fireplace Doors/Screen, Gas Starter |
Tax History
| Year | Property Taxes |
|---|---|
| 2012 | $7,564 |
| 2018 | $7,839 |
Contact Agent
Nearby Similar Homes
Nearby Sold Comparables
Contact Agent
Listing Provided By
Jameson Sotheby's International Realty










