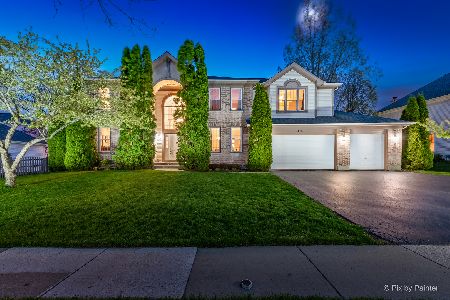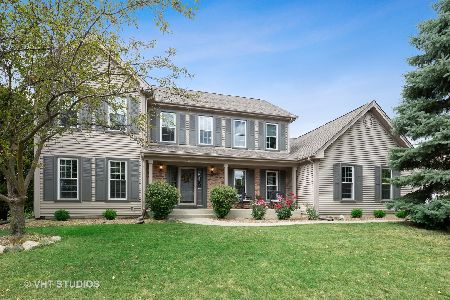1811 Ridgefield Avenue, Algonquin, Illinois 60102
$337,000
|
Sold
|
|
| Status: | Closed |
| Sqft: | 3,014 |
| Cost/Sqft: | $114 |
| Beds: | 4 |
| Baths: | 3 |
| Year Built: | 1995 |
| Property Taxes: | $8,248 |
| Days On Market: | 3514 |
| Lot Size: | 0,34 |
Description
Elegant Waldridge Model w Covered Front Porch offers 3100 sf of Spacious Living with Vaulted Ceilings & Huge Windows for Natural Light. Updated Island Kitchen with Granite Counters & Stainless Appls, Walk-in Pantry & Wine Fridge will be the favorite place to gather! Bright & Open English lower level features Rec Room & Bar area, Game room and Media space w Bose Surround Sound. First Floor Den could be 5th BR. Vacation at home this year in your secluded Backyard Oasis - complete with Covered Deck, 20x18 Brick Paver Patio & Pool. UPDATES include High Efficiency HVAC, Siding, Windows, New Carpet, Driveway, Garage Doors, Pool Liner & Gas Heater. Walk to WESTFIELD K-8! Close to Shopping, Tollway, Commuter Train - Award Winning Jacobs High! This home is a 10+
Property Specifics
| Single Family | |
| — | |
| Contemporary | |
| 1995 | |
| Partial | |
| WALDRIDGE | |
| No | |
| 0.34 |
| Kane | |
| Willoughby Farms | |
| 200 / Annual | |
| Other | |
| Community Well | |
| Public Sewer | |
| 09249378 | |
| 0305277006 |
Nearby Schools
| NAME: | DISTRICT: | DISTANCE: | |
|---|---|---|---|
|
Grade School
Westfield Community School |
300 | — | |
|
Middle School
Westfield Community School |
300 | Not in DB | |
|
High School
H D Jacobs High School |
300 | Not in DB | |
Property History
| DATE: | EVENT: | PRICE: | SOURCE: |
|---|---|---|---|
| 15 Aug, 2016 | Sold | $337,000 | MRED MLS |
| 8 Jun, 2016 | Under contract | $344,900 | MRED MLS |
| 7 Jun, 2016 | Listed for sale | $344,900 | MRED MLS |
Room Specifics
Total Bedrooms: 4
Bedrooms Above Ground: 4
Bedrooms Below Ground: 0
Dimensions: —
Floor Type: Carpet
Dimensions: —
Floor Type: Carpet
Dimensions: —
Floor Type: Carpet
Full Bathrooms: 3
Bathroom Amenities: Whirlpool,Separate Shower
Bathroom in Basement: 0
Rooms: Den,Deck,Foyer,Game Room,Media Room,Mud Room,Pantry,Recreation Room
Basement Description: Finished,Crawl
Other Specifics
| 3 | |
| Concrete Perimeter | |
| Asphalt | |
| Deck, Porch, Brick Paver Patio, Above Ground Pool, Storms/Screens | |
| Landscaped | |
| 107X140X96X139 | |
| Unfinished | |
| Full | |
| Vaulted/Cathedral Ceilings, Bar-Dry | |
| Range, Microwave, Dishwasher, Refrigerator, Washer, Dryer, Disposal, Stainless Steel Appliance(s), Wine Refrigerator | |
| Not in DB | |
| Tennis Courts, Sidewalks, Street Lights, Street Paved | |
| — | |
| — | |
| Gas Log |
Tax History
| Year | Property Taxes |
|---|---|
| 2016 | $8,248 |
Contact Agent
Nearby Similar Homes
Nearby Sold Comparables
Contact Agent
Listing Provided By
Charles Rutenberg Realty of IL











