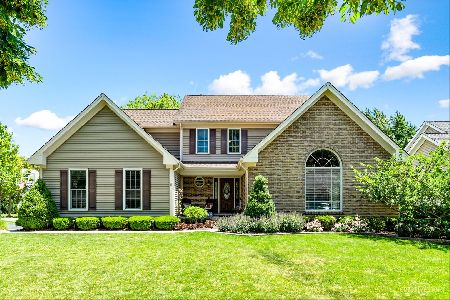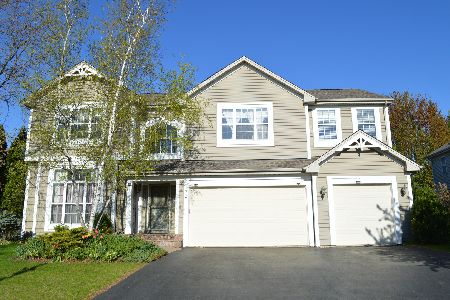5 Haverford Court, Algonquin, Illinois 60102
$295,000
|
Sold
|
|
| Status: | Closed |
| Sqft: | 2,425 |
| Cost/Sqft: | $124 |
| Beds: | 4 |
| Baths: | 3 |
| Year Built: | 1993 |
| Property Taxes: | $6,550 |
| Days On Market: | 3644 |
| Lot Size: | 0,37 |
Description
The home you've been dreaming of! Warm and welcoming from the open 2-story foyer to the cozy family room with wood burning/gas log fireplace. Perfect for family gatherings with traditional living room and dining rooms plus finished basement with kitchenette & gas log fireplace! Romantic master suite with tray ceiling, updated bath, skylight, separate shower and garden tub. Surrounded by lush landscape, enjoy evening sunsets on the patio & relax in the privacy of your own hot tub. Quality finishes include new carpet, solid oak doors, crown molding, double oven, island cook top, newer lighting, surround sound and outdoor speakers. Mudroom is complete with wood cabinets and pantry for plenty of storage. First floor vaulted den could be 5th bedroom. Electric pet fence in front and backyard so bring the pups! Award Winning Jacobs High School with easy access to shopping, dining, toll way & commuter train. This immaculate home is a must see! Quick close possible.
Property Specifics
| Single Family | |
| — | |
| Traditional | |
| 1993 | |
| Partial | |
| FOXRIDGE | |
| No | |
| 0.37 |
| Kane | |
| Willoughby Farms | |
| 200 / Annual | |
| None | |
| Community Well | |
| Public Sewer | |
| 09127469 | |
| 0305276003 |
Nearby Schools
| NAME: | DISTRICT: | DISTANCE: | |
|---|---|---|---|
|
Grade School
Westfield Community School |
300 | — | |
|
Middle School
Westfield Community School |
300 | Not in DB | |
|
High School
H D Jacobs High School |
300 | Not in DB | |
Property History
| DATE: | EVENT: | PRICE: | SOURCE: |
|---|---|---|---|
| 15 Apr, 2016 | Sold | $295,000 | MRED MLS |
| 8 Feb, 2016 | Under contract | $299,900 | MRED MLS |
| 30 Jan, 2016 | Listed for sale | $299,900 | MRED MLS |
| 21 Dec, 2018 | Sold | $320,000 | MRED MLS |
| 21 Nov, 2018 | Under contract | $324,900 | MRED MLS |
| — | Last price change | $327,900 | MRED MLS |
| 15 Aug, 2018 | Listed for sale | $339,900 | MRED MLS |
Room Specifics
Total Bedrooms: 4
Bedrooms Above Ground: 4
Bedrooms Below Ground: 0
Dimensions: —
Floor Type: Carpet
Dimensions: —
Floor Type: Carpet
Dimensions: —
Floor Type: Carpet
Full Bathrooms: 3
Bathroom Amenities: Separate Shower,Double Sink,Garden Tub
Bathroom in Basement: 0
Rooms: Den,Eating Area,Foyer,Mud Room,Recreation Room,Walk In Closet
Basement Description: Finished,Crawl
Other Specifics
| 2 | |
| Concrete Perimeter | |
| Asphalt,Brick | |
| Patio, Hot Tub, Storms/Screens | |
| Cul-De-Sac,Landscaped,Wooded | |
| 62X184X166X145 | |
| Unfinished | |
| Full | |
| Vaulted/Cathedral Ceilings, Skylight(s) | |
| Double Oven, Range, Dishwasher, Refrigerator, Washer, Dryer, Disposal, Indoor Grill | |
| Not in DB | |
| Tennis Courts, Sidewalks, Street Paved | |
| — | |
| — | |
| Wood Burning, Gas Log, Gas Starter, Ventless |
Tax History
| Year | Property Taxes |
|---|---|
| 2016 | $6,550 |
| 2018 | $7,612 |
Contact Agent
Nearby Similar Homes
Nearby Sold Comparables
Contact Agent
Listing Provided By
Charles Rutenberg Realty of IL












