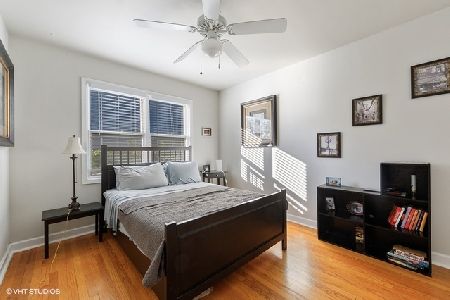10 Woodstock Avenue, Clarendon Hills, Illinois 60514
$1,000,000
|
Sold
|
|
| Status: | Closed |
| Sqft: | 3,540 |
| Cost/Sqft: | $309 |
| Beds: | 5 |
| Baths: | 5 |
| Year Built: | 2005 |
| Property Taxes: | $20,932 |
| Days On Market: | 2472 |
| Lot Size: | 0,00 |
Description
An absolutely stunning home! Built in 2005 w/all high-end finishes & attention to every detail by old-world style craftsmen, it would be impossible to recreate the same today for anywhere near this price! Once inside this amazing home discover a gracious open floor plan that flows seamlessly from one room to the other. Built toward the future, this home boasts an extraordinarily custom white kitchen, lovely soapstone countertops, high-end appliances & very forward thinking & design savvy-shiplap! High-end designer details include hand-forged Rocky Mountain hardware, gleaming hardwoods w/today's choice of darker color & designer lighting throughout. Inviting family room w/welcoming stone fireplace & old barnwood beams for additional detail, convenient laundry & more. 2nd floor w/luxurious master & luscious spa-like bath, 4 additional generously sized bedrooms, 3 full baths & 2nd laundry center. The lower level inc a perfectly sized rec room 6th bedroom & bath.
Property Specifics
| Single Family | |
| — | |
| Traditional | |
| 2005 | |
| Full | |
| — | |
| No | |
| — |
| Du Page | |
| — | |
| 0 / Not Applicable | |
| None | |
| Lake Michigan,Public | |
| Public Sewer | |
| 10361772 | |
| 0910217034 |
Nearby Schools
| NAME: | DISTRICT: | DISTANCE: | |
|---|---|---|---|
|
Grade School
Prospect Elementary School |
181 | — | |
|
Middle School
Clarendon Hills Middle School |
181 | Not in DB | |
|
High School
Hinsdale Central High School |
86 | Not in DB | |
Property History
| DATE: | EVENT: | PRICE: | SOURCE: |
|---|---|---|---|
| 31 Jul, 2019 | Sold | $1,000,000 | MRED MLS |
| 1 Jun, 2019 | Under contract | $1,095,000 | MRED MLS |
| — | Last price change | $1,095,000 | MRED MLS |
| 30 Apr, 2019 | Listed for sale | $1,095,000 | MRED MLS |
Room Specifics
Total Bedrooms: 6
Bedrooms Above Ground: 5
Bedrooms Below Ground: 1
Dimensions: —
Floor Type: Carpet
Dimensions: —
Floor Type: Carpet
Dimensions: —
Floor Type: Carpet
Dimensions: —
Floor Type: —
Dimensions: —
Floor Type: —
Full Bathrooms: 5
Bathroom Amenities: Separate Shower,Double Sink
Bathroom in Basement: 1
Rooms: Bedroom 5,Mud Room,Bedroom 6,Game Room,Recreation Room
Basement Description: Finished
Other Specifics
| 2 | |
| Concrete Perimeter | |
| Concrete,Other | |
| Deck, Porch | |
| Landscaped | |
| 60 X 150 | |
| Pull Down Stair | |
| Full | |
| Vaulted/Cathedral Ceilings, Skylight(s), Hardwood Floors, First Floor Laundry, Second Floor Laundry | |
| Range, Microwave, Dishwasher, High End Refrigerator, Freezer, Disposal, Stainless Steel Appliance(s), Range Hood | |
| Not in DB | |
| Pool, Sidewalks, Street Lights, Street Paved | |
| — | |
| — | |
| Wood Burning, Gas Starter |
Tax History
| Year | Property Taxes |
|---|---|
| 2019 | $20,932 |
Contact Agent
Nearby Similar Homes
Nearby Sold Comparables
Contact Agent
Listing Provided By
Coldwell Banker Residential











