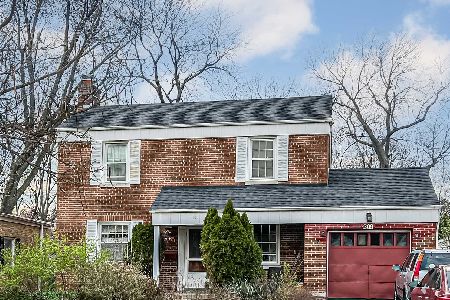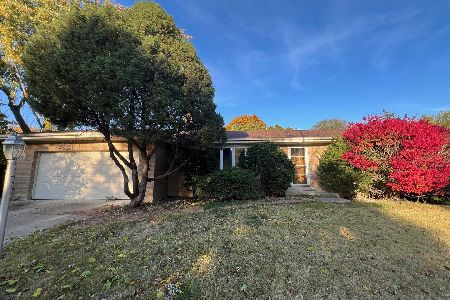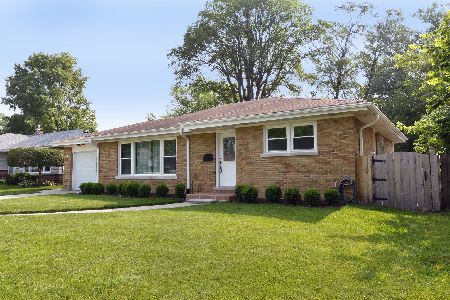606 Wille Street, Mount Prospect, Illinois 60056
$589,000
|
Sold
|
|
| Status: | Closed |
| Sqft: | 2,786 |
| Cost/Sqft: | $212 |
| Beds: | 3 |
| Baths: | 3 |
| Year Built: | 1971 |
| Property Taxes: | $11,995 |
| Days On Market: | 2524 |
| Lot Size: | 0,27 |
Description
Mid Century Modern With A Contemporary Open Concept! Magic At Every Turn! You Will Constantly Say , " WOW, LOOK AT THAT." It Begins When You Arrive. The White Brick Exterior Immediately Grabs You As Well As The Classy Newer Double Garage Doors & Unique Newer Front Door. Enter A Huge Formal Foyer With Large Separate DR With Custom Window Seat (Storage) To Your Left. Straight Ahead Is The Step Down Open Concept LR With Tasteful Ceramic Tile Floor, Fireplace And Picture Window Overlooking The Professionally Landscaped Garden And Your Own Greenhouse!. The Kitchen Is Remodeled With Granite And Top Of The Line JENN-AIR SS Appliances, 2 Sinks, A Prep One In The Island With The Cook Top And Another In The Opposite Counter. There Is A Walk in Pantry. The Kitchen Is Open To The Familyroom Which Has Built In Bookcases And Frplc. All Bdrms Are Huge W Bamboo Hrwd Floors. All Baths Remodeled And Masterbth Is Unbelievable. A/C 2016, Andersen Windows/Doors 2016. See Additional Info For All Details!
Property Specifics
| Single Family | |
| — | |
| Ranch | |
| 1971 | |
| Full | |
| — | |
| No | |
| 0.27 |
| Cook | |
| — | |
| 0 / Not Applicable | |
| None | |
| Lake Michigan | |
| Public Sewer | |
| 10302636 | |
| 08123120200000 |
Nearby Schools
| NAME: | DISTRICT: | DISTANCE: | |
|---|---|---|---|
|
Grade School
Lions Park Elementary School |
57 | — | |
|
Middle School
Lincoln Junior High School |
57 | Not in DB | |
|
High School
Prospect High School |
214 | Not in DB | |
|
Alternate Elementary School
Westbrook School For Young Learn |
— | Not in DB | |
Property History
| DATE: | EVENT: | PRICE: | SOURCE: |
|---|---|---|---|
| 10 Apr, 2019 | Sold | $589,000 | MRED MLS |
| 10 Mar, 2019 | Under contract | $589,900 | MRED MLS |
| 9 Mar, 2019 | Listed for sale | $589,900 | MRED MLS |
Room Specifics
Total Bedrooms: 3
Bedrooms Above Ground: 3
Bedrooms Below Ground: 0
Dimensions: —
Floor Type: Hardwood
Dimensions: —
Floor Type: Hardwood
Full Bathrooms: 3
Bathroom Amenities: Separate Shower,Double Sink,Soaking Tub
Bathroom in Basement: 0
Rooms: Foyer
Basement Description: Unfinished
Other Specifics
| 2.5 | |
| — | |
| — | |
| Patio | |
| — | |
| 76X156X75X156 | |
| — | |
| Full | |
| Hardwood Floors, Heated Floors, Solar Tubes/Light Tubes, First Floor Full Bath, Walk-In Closet(s) | |
| Microwave, Dishwasher, Refrigerator, Washer, Dryer, Disposal, Stainless Steel Appliance(s), Cooktop, Built-In Oven | |
| Not in DB | |
| — | |
| — | |
| — | |
| Gas Log |
Tax History
| Year | Property Taxes |
|---|---|
| 2019 | $11,995 |
Contact Agent
Nearby Similar Homes
Nearby Sold Comparables
Contact Agent
Listing Provided By
RE/MAX Suburban












