100 Brentwood Trail, Elgin, Illinois 60120
$490,000
|
Sold
|
|
| Status: | Closed |
| Sqft: | 4,185 |
| Cost/Sqft: | $118 |
| Beds: | 6 |
| Baths: | 4 |
| Year Built: | 1995 |
| Property Taxes: | $6,660 |
| Days On Market: | 1874 |
| Lot Size: | 0,02 |
Description
Updated 4100 Sq Ft. Custom Home backing up to over 3 acres of Open Space *** Completely Remodeled With Addition and Finished Walkout Basement* ** 6 Bedrooms 3.5 Baths***1st Floor with Brazilian Hardwood Cherry Floors***Lower Level In Law Arrangement Possible***Kit has 36" Maple Cabinets, Granite Counters, All Upgraded Stainless Steel Appliances and Walk in Pantry***Step Down Dining Room with Beautiful Fireplace*** Large Family Room Addition with Patio Doors Leading to Deck Plus Sun Filled 4 Season Room ****Great Room/LR can be used as 1st Fl. Bedroom (7th) with Closet and Privacy Doors***1st Fl. Den/Exercise Room with Skylights***3 Car Garage has Lift Master Jack Shaft Garage Openers/Side Mounted for Extra Storage Above***Mud Room with Stainless Steel Washer and Dryer and Custom Seating and Storage***Zoned Heating and Central Air**Custom 600 sq ft Deck overlooks Fenced Backyard with Custom Shed*** No worries here about well and septic*** Public Water and Sewer *** Come see it this Sat. You won't be disappointed *** Quick Close Possible*** Easy access to I90 and O'hare St, Mary's Elgin
Property Specifics
| Single Family | |
| — | |
| Traditional | |
| 1995 | |
| Full,Walkout | |
| — | |
| No | |
| 0.02 |
| Cook | |
| Country Trails | |
| 65 / Annual | |
| Insurance | |
| Public | |
| Public Sewer | |
| 10950670 | |
| 06171140020000 |
Nearby Schools
| NAME: | DISTRICT: | DISTANCE: | |
|---|---|---|---|
|
Grade School
Timber Trails Elementary School |
46 | — | |
Property History
| DATE: | EVENT: | PRICE: | SOURCE: |
|---|---|---|---|
| 8 Feb, 2021 | Sold | $490,000 | MRED MLS |
| 16 Jan, 2021 | Under contract | $495,000 | MRED MLS |
| 10 Dec, 2020 | Listed for sale | $495,000 | MRED MLS |
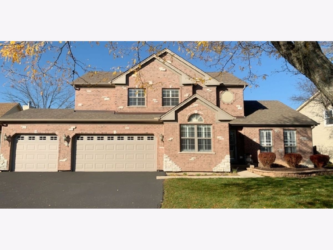
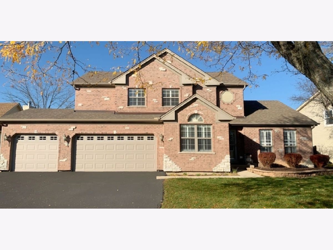
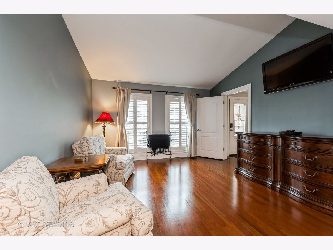
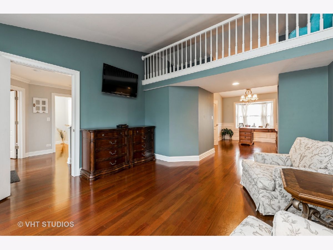
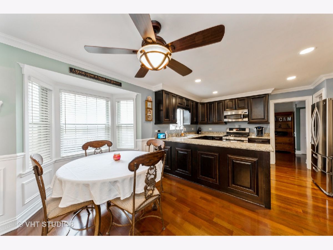
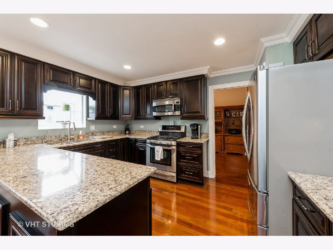
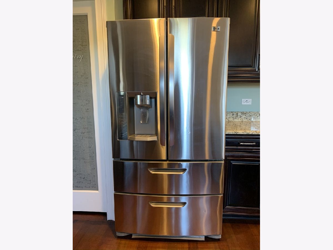
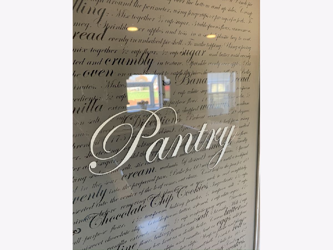
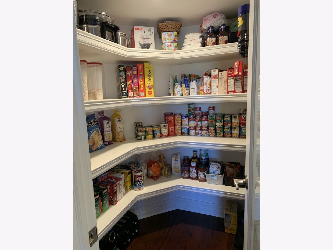
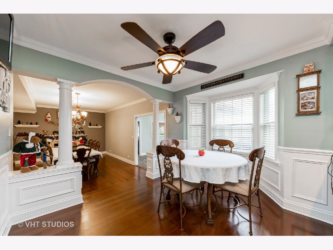
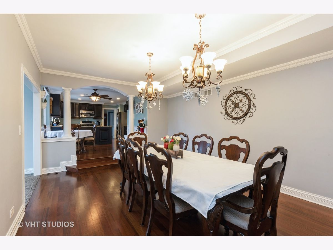
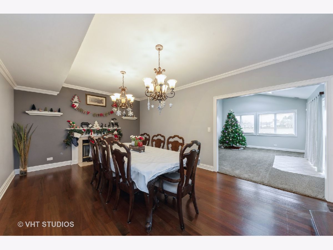
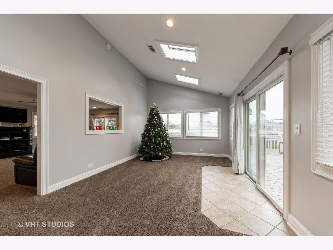
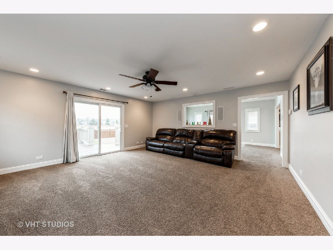
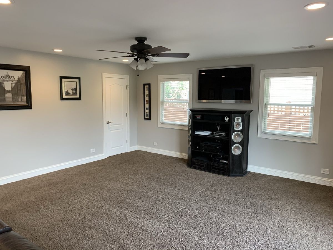
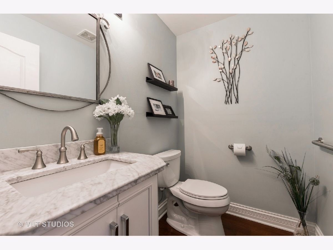
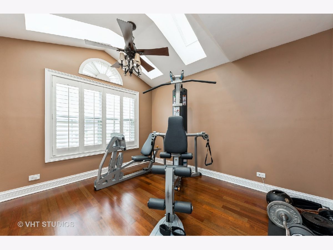
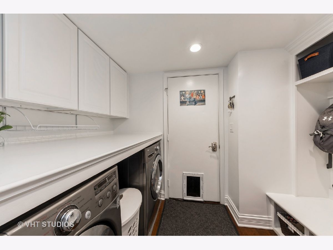
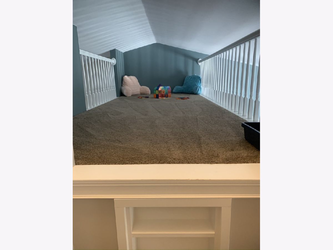
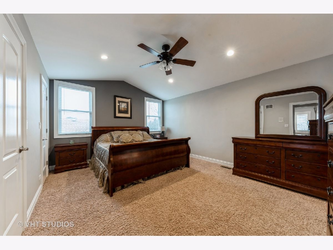
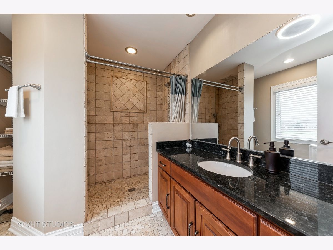
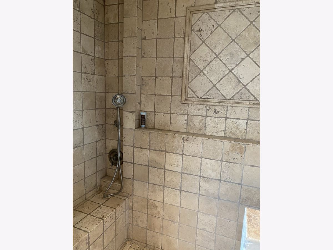
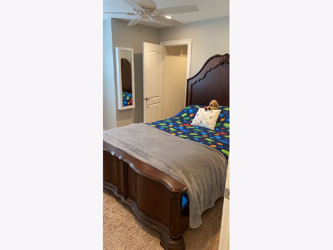
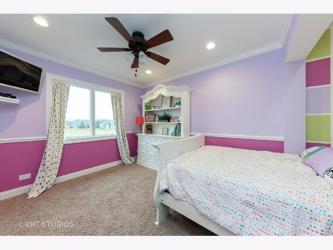
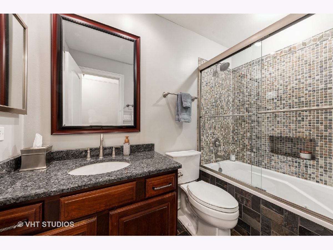
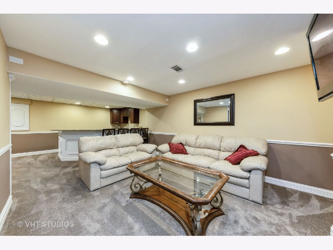
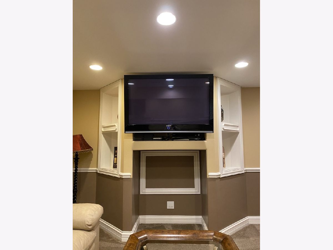
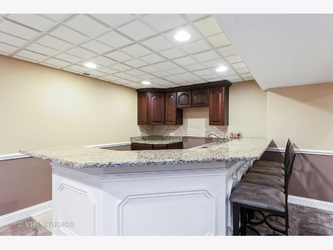
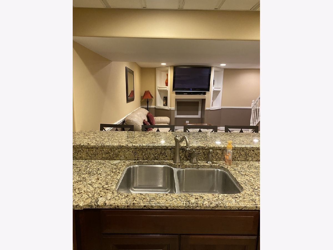
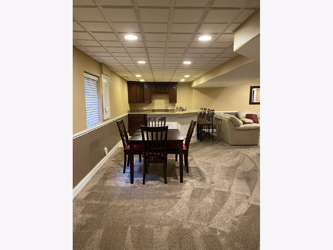
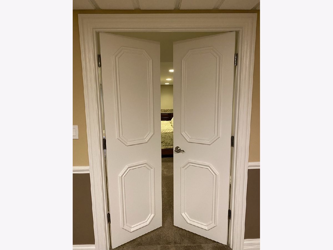
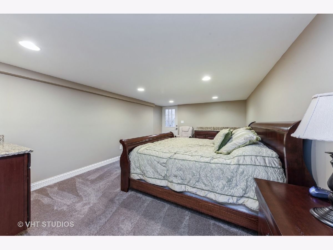
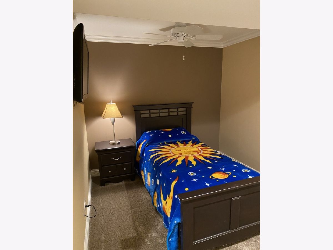
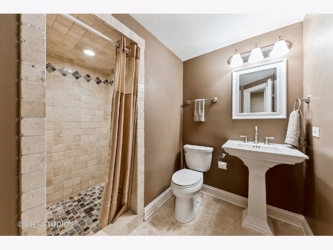
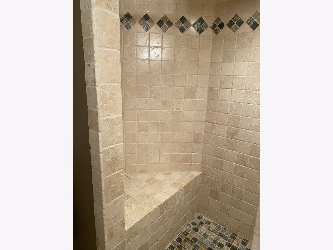
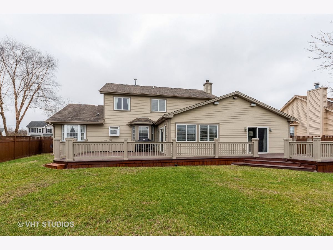
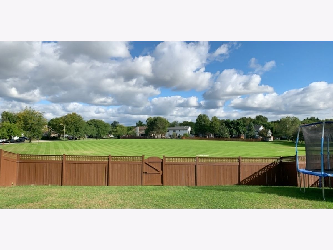
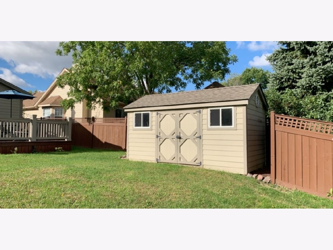
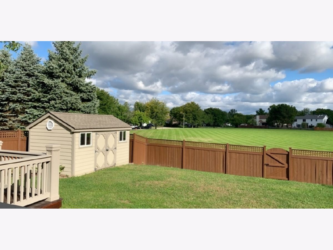
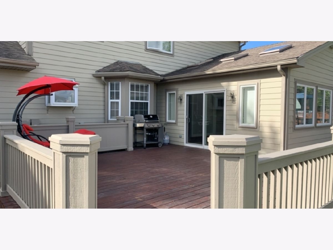
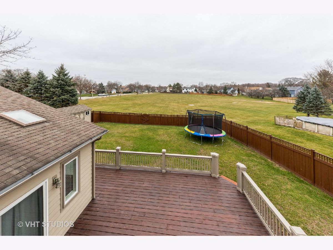
Room Specifics
Total Bedrooms: 6
Bedrooms Above Ground: 6
Bedrooms Below Ground: 0
Dimensions: —
Floor Type: Carpet
Dimensions: —
Floor Type: Carpet
Dimensions: —
Floor Type: Carpet
Dimensions: —
Floor Type: —
Dimensions: —
Floor Type: —
Full Bathrooms: 4
Bathroom Amenities: —
Bathroom in Basement: 1
Rooms: Bedroom 5,Bedroom 6,Breakfast Room,Family Room,Game Room,Office,Sitting Room
Basement Description: Finished,Rec/Family Area,Sleeping Area,Storage Space
Other Specifics
| 3 | |
| Concrete Perimeter | |
| Asphalt | |
| Deck, Storms/Screens | |
| Fenced Yard,Backs to Open Grnd | |
| 87X132 | |
| — | |
| Full | |
| Vaulted/Cathedral Ceilings, Skylight(s), Bar-Wet, Hardwood Floors, First Floor Bedroom, In-Law Arrangement, First Floor Laundry, Built-in Features, Walk-In Closet(s), Open Floorplan, Special Millwork, Drapes/Blinds, Granite Counters, Separate Dining Room | |
| Range, Microwave, Dishwasher, High End Refrigerator, Washer, Dryer, Disposal, Stainless Steel Appliance(s) | |
| Not in DB | |
| Curbs, Sidewalks, Street Lights, Street Paved | |
| — | |
| — | |
| Wood Burning, Attached Fireplace Doors/Screen, Gas Starter |
Tax History
| Year | Property Taxes |
|---|---|
| 2021 | $6,660 |
Contact Agent
Nearby Similar Homes
Nearby Sold Comparables
Contact Agent
Listing Provided By
Homesmart Connect LLC








