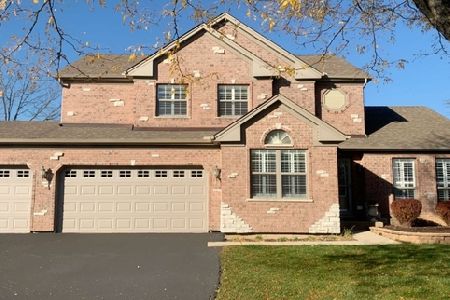90 Brentwood Trail, Elgin, Illinois 60120
$223,000
|
Sold
|
|
| Status: | Closed |
| Sqft: | 1,915 |
| Cost/Sqft: | $125 |
| Beds: | 3 |
| Baths: | 3 |
| Year Built: | 1996 |
| Property Taxes: | $5,211 |
| Days On Market: | 2735 |
| Lot Size: | 0,27 |
Description
This home is fabulous and sits on a great lot backing to a large green space! Lovely home offers a wide open ranch floor plan, volume ceilings and a huge finished basement with a 1/2 bath! Enter the foyer and view the spacious living & dining rooms. Continue through to the inviting family room with a warm fireplace. The light & bright eat-in kitchen offers all appliances - plus the washer and dryer stay as well. Large bedrooms, closets and windows. Enjoy the rest of summer here!
Property Specifics
| Single Family | |
| — | |
| — | |
| 1996 | |
| Full | |
| — | |
| No | |
| 0.27 |
| Cook | |
| — | |
| 0 / Not Applicable | |
| None | |
| Public | |
| Public Sewer | |
| 10039335 | |
| 06171140010000 |
Nearby Schools
| NAME: | DISTRICT: | DISTANCE: | |
|---|---|---|---|
|
Grade School
Timber Trails Elementary School |
46 | — | |
|
Middle School
Larsen Middle School |
46 | Not in DB | |
|
High School
Elgin High School |
46 | Not in DB | |
Property History
| DATE: | EVENT: | PRICE: | SOURCE: |
|---|---|---|---|
| 30 Aug, 2018 | Sold | $223,000 | MRED MLS |
| 6 Aug, 2018 | Under contract | $239,900 | MRED MLS |
| 2 Aug, 2018 | Listed for sale | $239,900 | MRED MLS |
| 3 May, 2021 | Sold | $315,000 | MRED MLS |
| 16 Apr, 2021 | Under contract | $310,000 | MRED MLS |
| 6 Apr, 2021 | Listed for sale | $310,000 | MRED MLS |
Room Specifics
Total Bedrooms: 3
Bedrooms Above Ground: 3
Bedrooms Below Ground: 0
Dimensions: —
Floor Type: Carpet
Dimensions: —
Floor Type: Carpet
Full Bathrooms: 3
Bathroom Amenities: Separate Shower,Double Sink,Soaking Tub
Bathroom in Basement: 1
Rooms: Recreation Room
Basement Description: Finished
Other Specifics
| 2 | |
| Concrete Perimeter | |
| Asphalt | |
| Deck | |
| Landscaped | |
| 91 X 131 | |
| — | |
| Full | |
| Vaulted/Cathedral Ceilings, Bar-Wet, First Floor Bedroom, First Floor Full Bath | |
| Range, Microwave, Dishwasher, Refrigerator, Washer, Dryer, Disposal | |
| Not in DB | |
| — | |
| — | |
| — | |
| — |
Tax History
| Year | Property Taxes |
|---|---|
| 2018 | $5,211 |
| 2021 | $5,666 |
Contact Agent
Nearby Similar Homes
Nearby Sold Comparables
Contact Agent
Listing Provided By
RE/MAX Cornerstone









