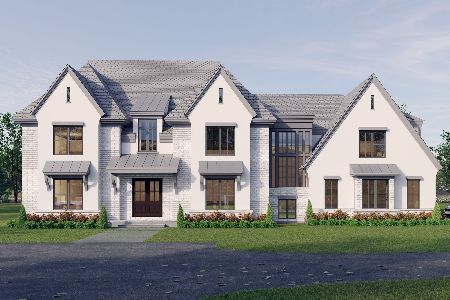100 Dunrovin Drive, Barrington Hills, Illinois 60010
$1,427,500
|
Sold
|
|
| Status: | Closed |
| Sqft: | 5,368 |
| Cost/Sqft: | $279 |
| Beds: | 6 |
| Baths: | 6 |
| Year Built: | 1972 |
| Property Taxes: | $28,099 |
| Days On Market: | 1597 |
| Lot Size: | 6,31 |
Description
A distinct style of modern flair and architectural design that has yet to be showcased in some of the most exquisite Frank Lloyd Wright-inspired estates. A drive that intertwines a remarkable balance of elevations, landscaping, and nature while unfolding to an exclusive sanctuary of outdoor entertainment and a life of luxury. Experience the first vaulted entry that transitions to a gallery of art with exposed beams, slate floor and graceful descend to a vaulted living room. A room that presents floor to ceiling glass while overshadowing the pool and characterized by its stunning stone fireplace and exposed wood beams. A stunning and recently remodeled kitchen offers modern white cabinets, subway tile backsplash, gorgeous counters, high-end stainless-steel appliances, farm sink, herringbone floors, vaulted ceilings with exposed wood beams, sliding door access to a new composite deck, and an expansive breakfast bar with a vegetable sink that overlooks a separate sprawling breakfast room with pool views. The family room is complimented with a cornerstone fireplace, vaulted ceiling with exposed beams, wet bar, and floor-to-ceiling windows with views of the front courtyard. The main floor also features a newly remodeled powder room, beautiful hardwood floors, new carpeting, 1st-floor office with floor to ceiling glass, 5 spacious bedrooms each with walk-in closets, and direct access to 1 of 3 full bathrooms. The master suite features a phenomenal sitting area with a stone fireplace, sliding door access to a private balcony overlooking the pool, and wrapping around to a separate and exclusive hot tub. The master suite also offers 2 separate his and her walk-in closets while leading the way to a spa-like master bathroom with a multi-head steam shower, recessed tub, and double vanities. The remaining 4 bedrooms are each designed with Jack and Jill bathrooms, 2 with amazing pool views, and 2 with front courtyard views. Full finished walkout lower level with 2-sided fireplace, exceptional wet bar, temperature-controlled wine cellar, sitting area, billiard space with sliding doors to the pool, media area, separate theater room, 6th suite with exterior access to the pool, a total of 2 full bathrooms, sauna, steam shower and plenty of storage. Oversized 3-car heated garage! An outdoor paradise with an exceptional hot tub designed to waterfall down the natural stone into an exquisite pool with an electric cover, custom pergola with retractable shade protection, outdoor kitchen with bar, separate brick patio space with an outdoor fireplace, 2-story gazebo with new windows, 4- stall barn each with separate runs, wash bay, tack room, and 2 paddocks!
Property Specifics
| Single Family | |
| — | |
| Ranch | |
| 1972 | |
| Full,Walkout | |
| — | |
| No | |
| 6.31 |
| Lake | |
| — | |
| 0 / Not Applicable | |
| None | |
| Private Well | |
| Septic-Private | |
| 11223673 | |
| 13334010050000 |
Nearby Schools
| NAME: | DISTRICT: | DISTANCE: | |
|---|---|---|---|
|
Grade School
Countryside Elementary School |
220 | — | |
|
Middle School
Barrington Middle School-prairie |
220 | Not in DB | |
|
High School
Barrington High School |
220 | Not in DB | |
Property History
| DATE: | EVENT: | PRICE: | SOURCE: |
|---|---|---|---|
| 12 Sep, 2008 | Sold | $925,000 | MRED MLS |
| 11 Aug, 2008 | Under contract | $1,099,000 | MRED MLS |
| — | Last price change | $1,199,000 | MRED MLS |
| 16 Jun, 2008 | Listed for sale | $1,199,000 | MRED MLS |
| 30 Apr, 2015 | Sold | $1,145,000 | MRED MLS |
| 3 Mar, 2015 | Under contract | $1,145,000 | MRED MLS |
| — | Last price change | $1,199,000 | MRED MLS |
| 17 Sep, 2014 | Listed for sale | $1,299,000 | MRED MLS |
| 15 Nov, 2021 | Sold | $1,427,500 | MRED MLS |
| 29 Sep, 2021 | Under contract | $1,499,000 | MRED MLS |
| 20 Sep, 2021 | Listed for sale | $1,499,000 | MRED MLS |
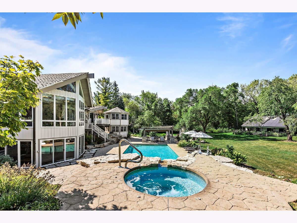
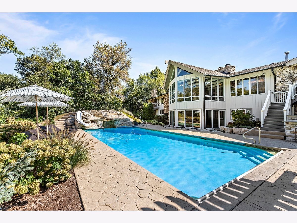
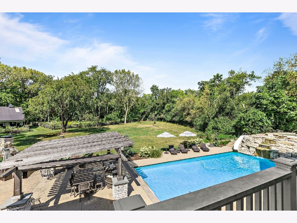
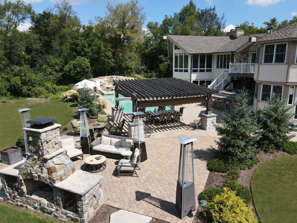
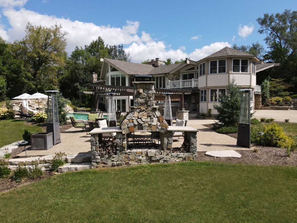
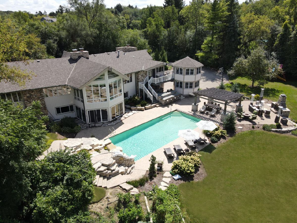
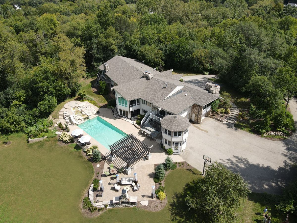
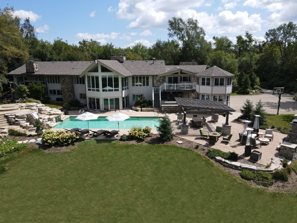
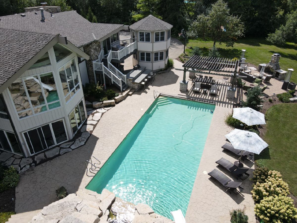
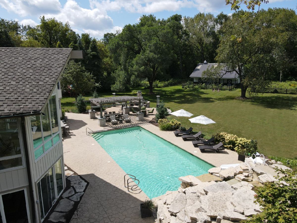
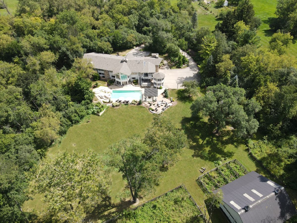
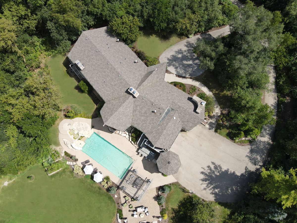
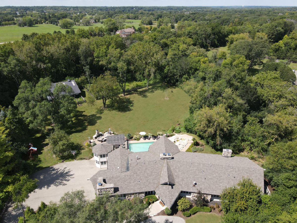
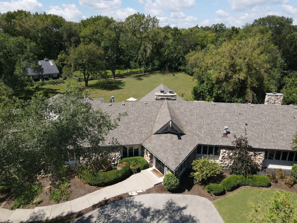
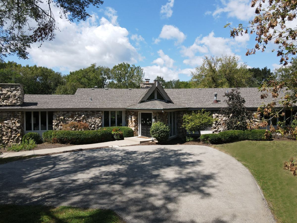
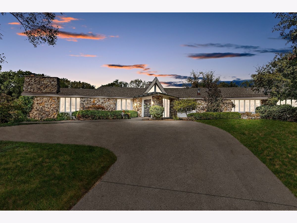
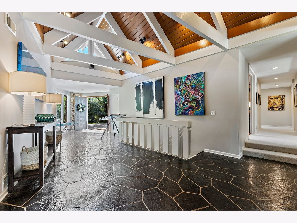

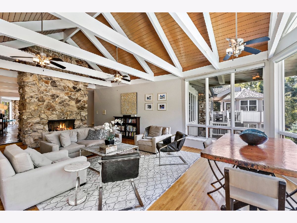

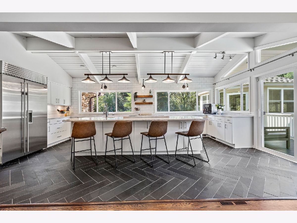

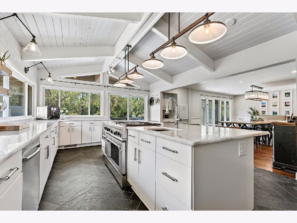
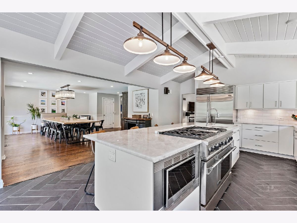
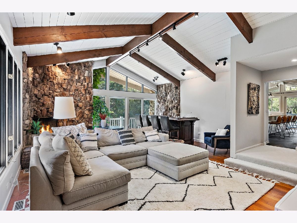
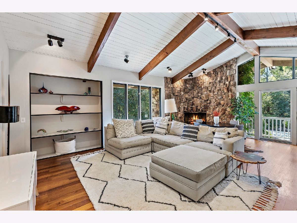
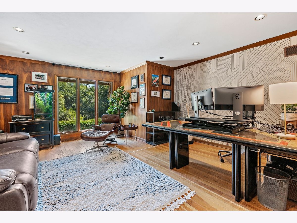
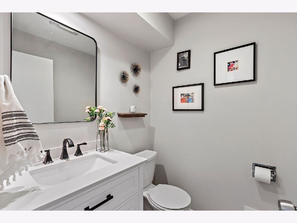
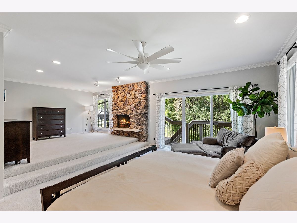
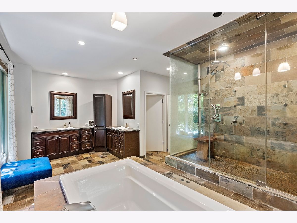
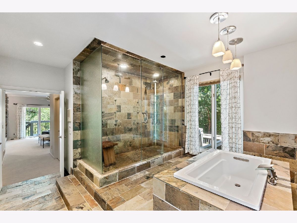

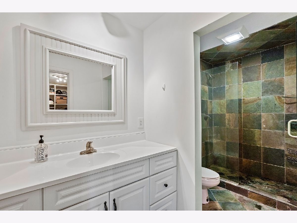
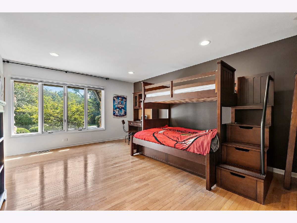
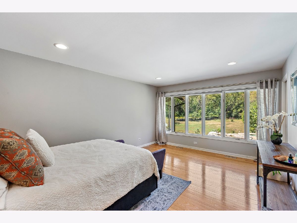

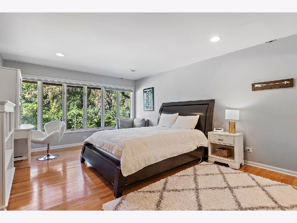

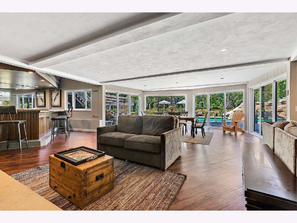

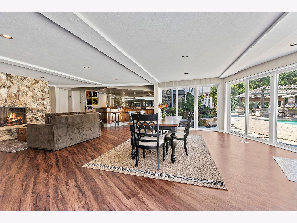
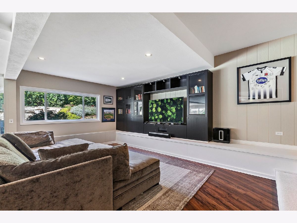
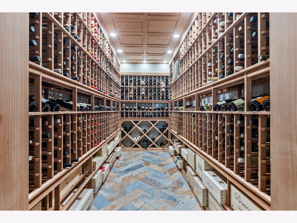
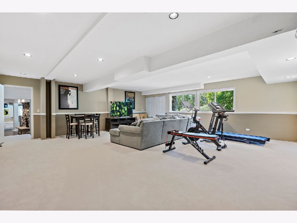

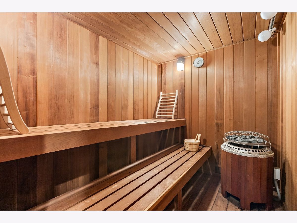

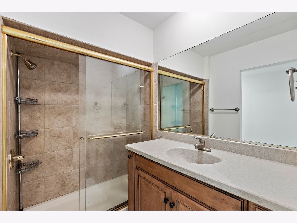

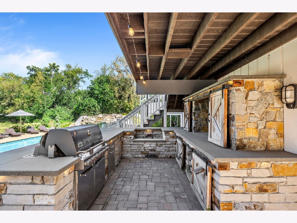
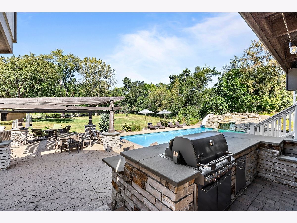
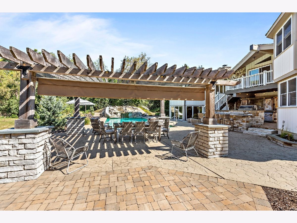
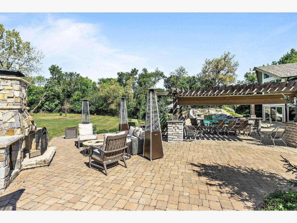
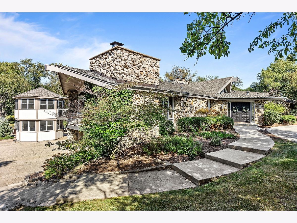
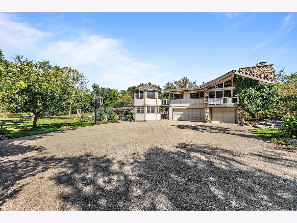
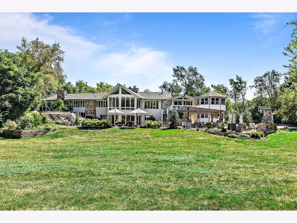
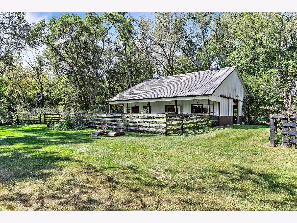
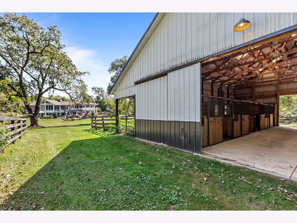
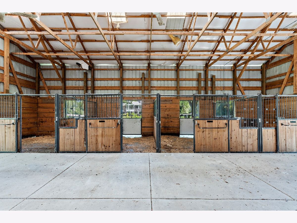
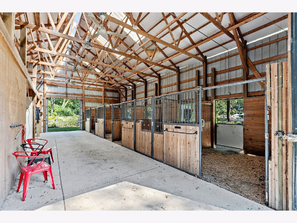
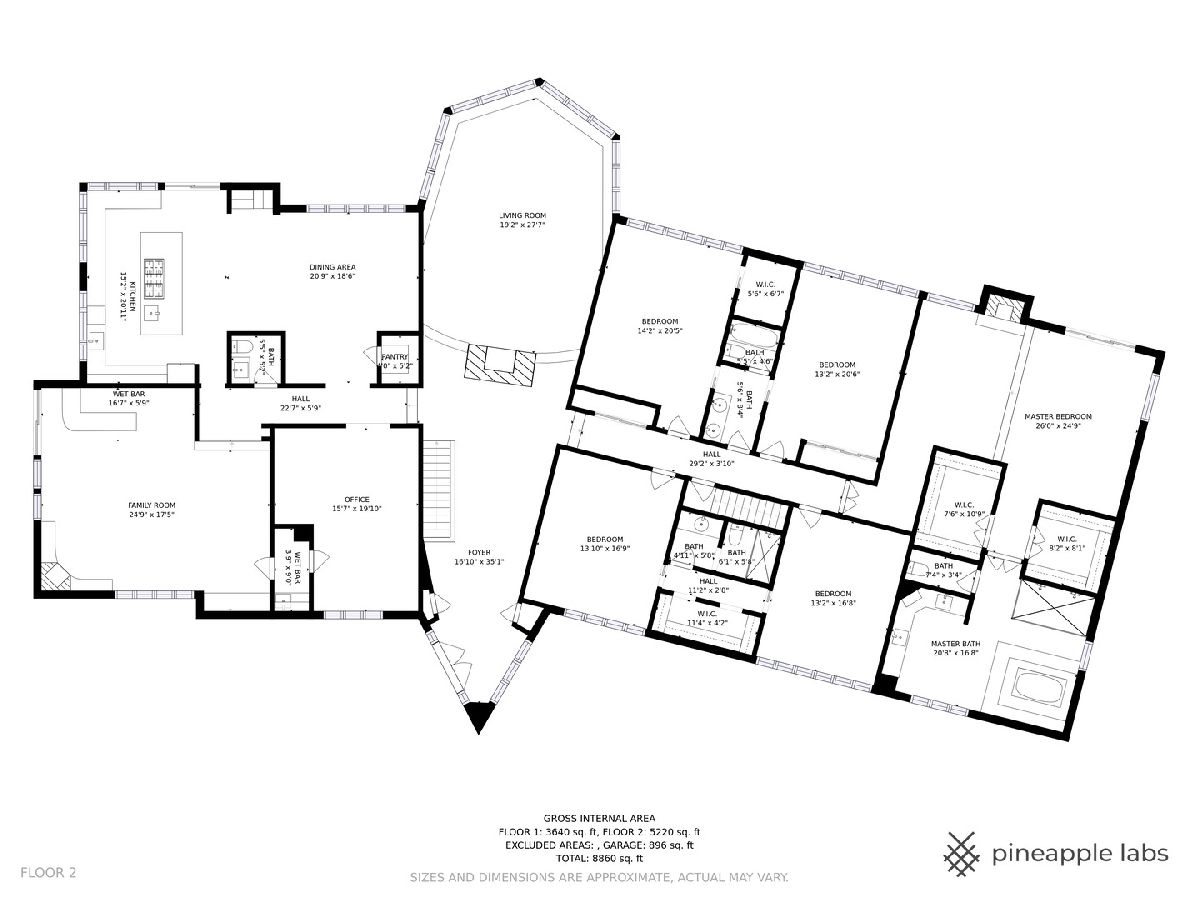
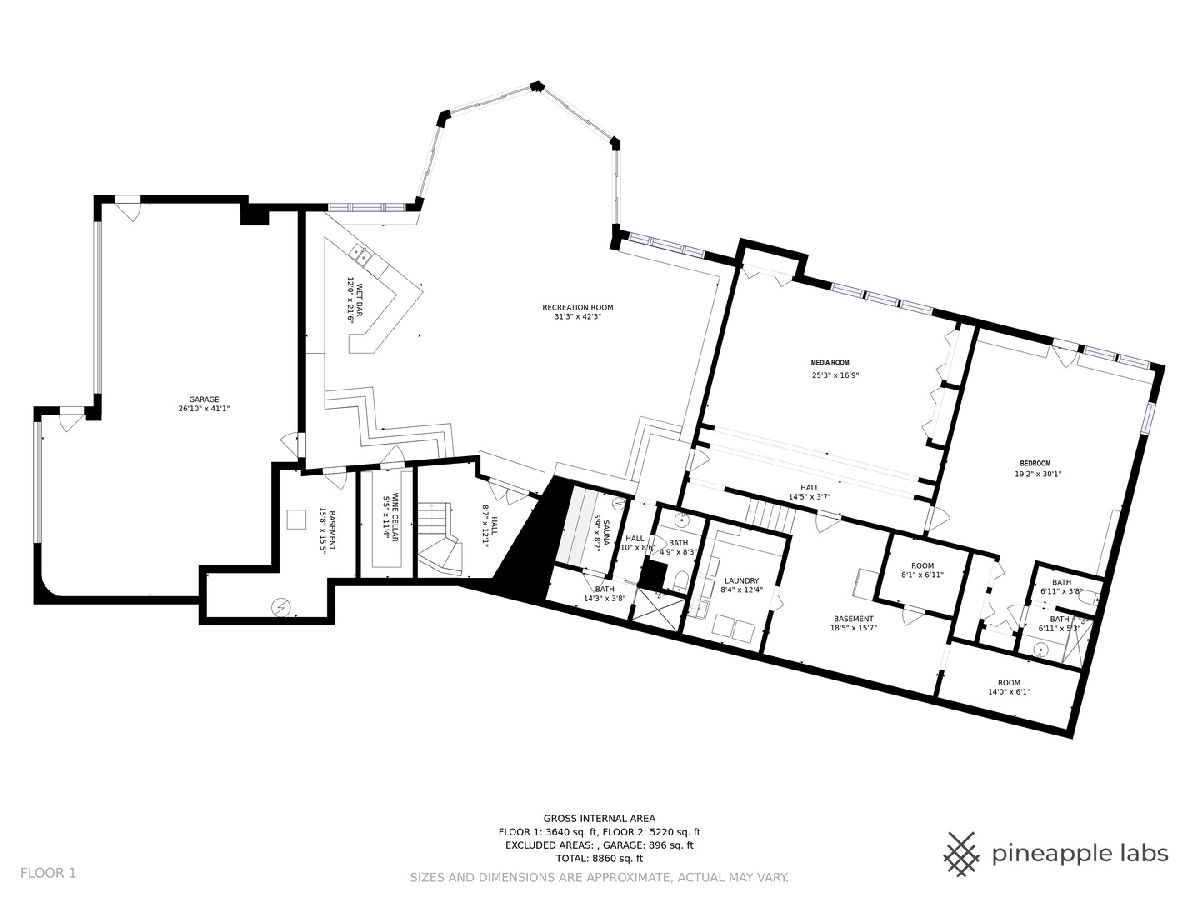
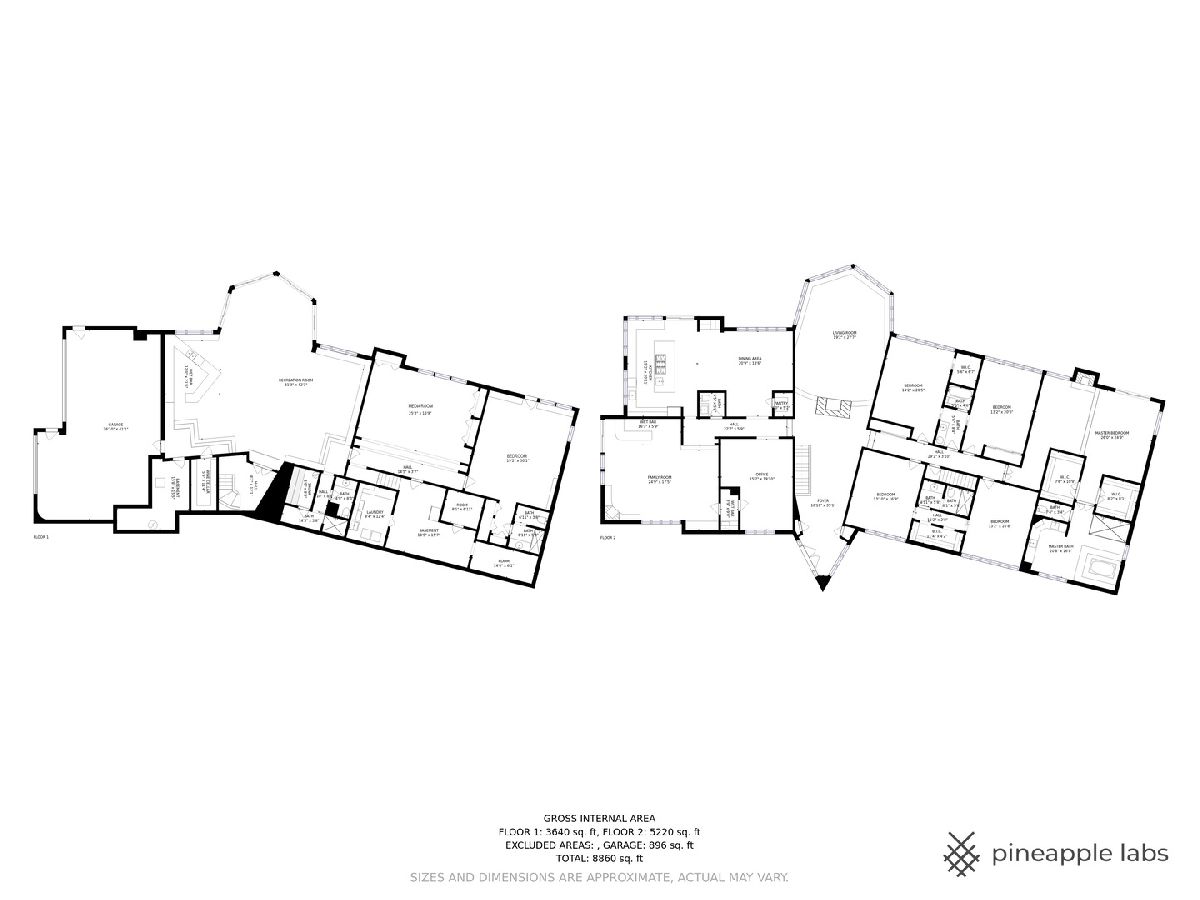
Room Specifics
Total Bedrooms: 6
Bedrooms Above Ground: 6
Bedrooms Below Ground: 0
Dimensions: —
Floor Type: Hardwood
Dimensions: —
Floor Type: Hardwood
Dimensions: —
Floor Type: Hardwood
Dimensions: —
Floor Type: —
Dimensions: —
Floor Type: —
Full Bathrooms: 6
Bathroom Amenities: Separate Shower,Steam Shower,Double Sink,Full Body Spray Shower,Double Shower,Soaking Tub
Bathroom in Basement: 1
Rooms: Bedroom 5,Bedroom 6,Foyer,Media Room,Office,Recreation Room,Storage,Walk In Closet,Other Room
Basement Description: Finished,Exterior Access,8 ft + pour,Rec/Family Area,Sleeping Area,Stone/Rock,Storage Space
Other Specifics
| 3.5 | |
| Concrete Perimeter | |
| Asphalt,Circular,Side Drive | |
| Balcony, Patio, Hot Tub, Brick Paver Patio, In Ground Pool, Storms/Screens, Outdoor Grill, Fire Pit, Box Stalls, Workshop, Invisible Fence | |
| Horses Allowed,Landscaped,Paddock,Wooded,Mature Trees,Backs to Trees/Woods,Fence-Invisible Pet,Level,Outdoor Lighting | |
| 447X1059X305X791 | |
| Unfinished | |
| Full | |
| Vaulted/Cathedral Ceilings, Sauna/Steam Room, Hot Tub, Bar-Wet, Hardwood Floors, First Floor Bedroom, In-Law Arrangement, First Floor Full Bath, Built-in Features, Walk-In Closet(s), Beamed Ceilings, Some Carpeting, Some Wood Floors, Cocktail Lounge, Drapes/Blinds, G... | |
| Double Oven, Range, Dishwasher, High End Refrigerator, Washer, Dryer, Indoor Grill, Stainless Steel Appliance(s), Wine Refrigerator, Gas Cooktop | |
| Not in DB | |
| Horse-Riding Area, Horse-Riding Trails, Street Paved | |
| — | |
| — | |
| Double Sided, Wood Burning, Attached Fireplace Doors/Screen, Gas Log, Gas Starter, Free Standing |
Tax History
| Year | Property Taxes |
|---|---|
| 2008 | $23,974 |
| 2015 | $25,545 |
| 2021 | $28,099 |
Contact Agent
Nearby Similar Homes
Nearby Sold Comparables
Contact Agent
Listing Provided By
Coldwell Banker Realty

