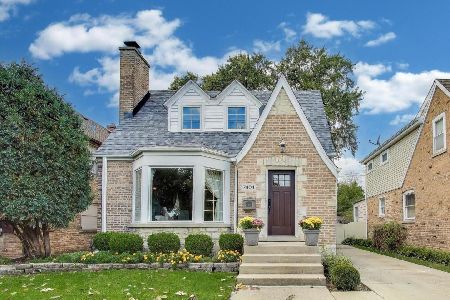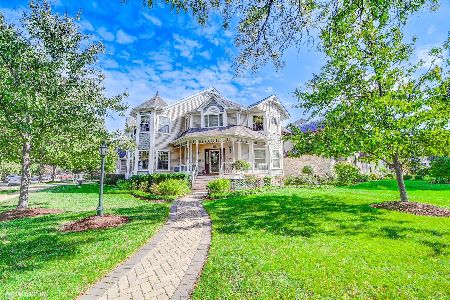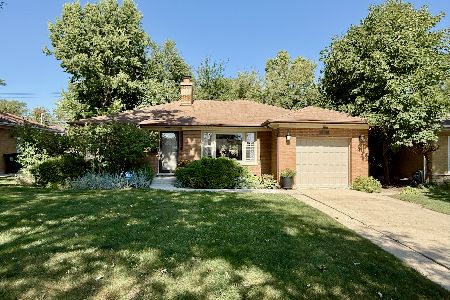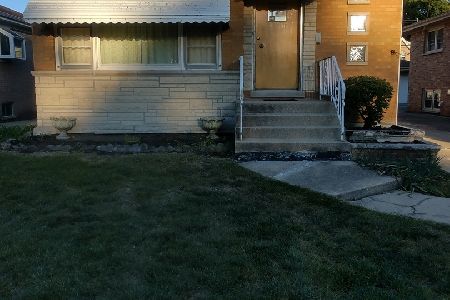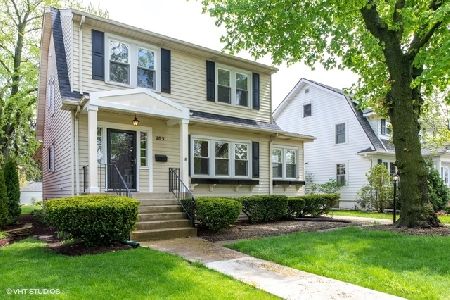100 Elmore Street, Park Ridge, Illinois 60068
$945,000
|
Sold
|
|
| Status: | Closed |
| Sqft: | 3,634 |
| Cost/Sqft: | $261 |
| Beds: | 4 |
| Baths: | 5 |
| Year Built: | 2007 |
| Property Taxes: | $24,006 |
| Days On Market: | 1915 |
| Lot Size: | 0,00 |
Description
Beautiful, sun-filled and spacious brick and stone colonial in the Park Ridge Country Club area! This masterly crafted 4 bed, 4 1/2 bath home features custom millwork, 10 foot coffered ceilings, and hardwood floors throughout. Enjoy multiple entertaining options in the formal living and dining rooms or the open concept kitchen/dining/family room area. The chef's kitchen features Mouser custom cherry cabinetry, granite countertops, travertine tile backsplash and stainless steel appliances: a Viking 48" 6 burner range with griddle, a 42" Subzero refrigerator, a Dacor built-in microwave oven and a Bosch dishwasher. Relax in front of the gorgeous stone fireplace in the family room. The bright first floor office is a perfect place to work from home. An expansive second floor master suite features a tray ceiling, his and hers walk-in closets and a master bath with whirlpool tub, separate shower with rain head, jets and hand spray and private water closet. Each of the additional bedrooms has a walk-in closet as well as access to either a private or Jack and Jill bath. A fully finished open concept basement with 9 foot ceiling provides plenty of space for any option your family chooses and the separate bonus room in the basement can be used as a gym or fifth bedroom. Truly a gem in a perfect location!
Property Specifics
| Single Family | |
| — | |
| Colonial | |
| 2007 | |
| Full | |
| COLONIAL | |
| No | |
| — |
| Cook | |
| Country Club | |
| 0 / Not Applicable | |
| None | |
| Public | |
| Public Sewer, Sewer-Storm, Overhead Sewers | |
| 10703090 | |
| 09253240250000 |
Property History
| DATE: | EVENT: | PRICE: | SOURCE: |
|---|---|---|---|
| 15 Sep, 2020 | Sold | $945,000 | MRED MLS |
| 12 Aug, 2020 | Under contract | $950,000 | MRED MLS |
| 9 Aug, 2020 | Listed for sale | $950,000 | MRED MLS |
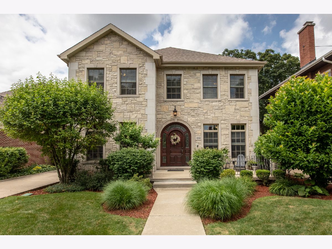
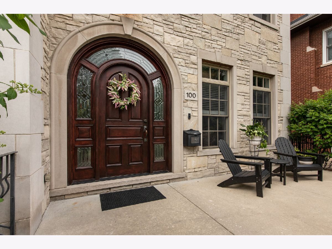
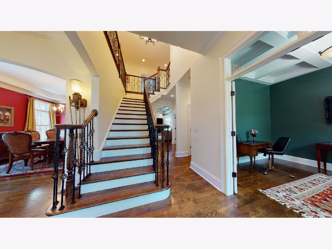
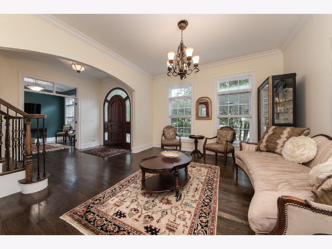
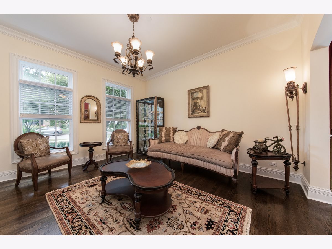
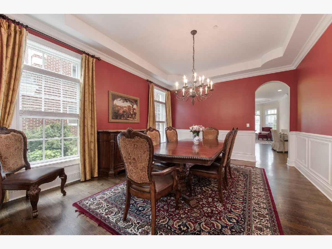
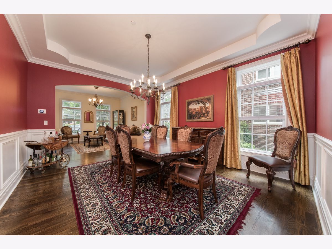
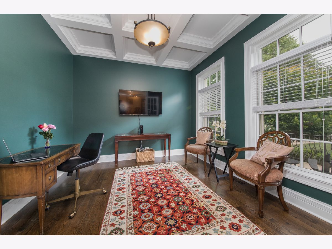
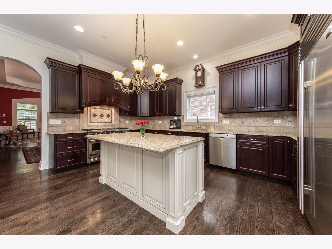
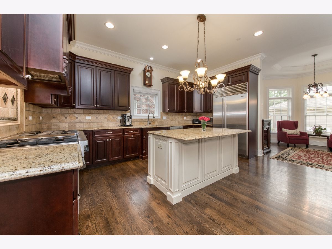
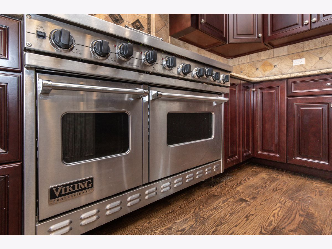
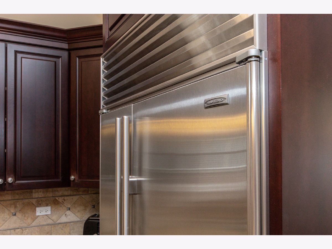
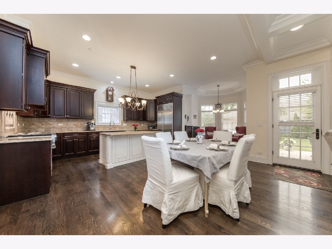
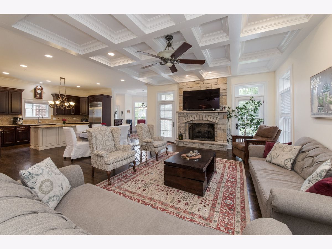
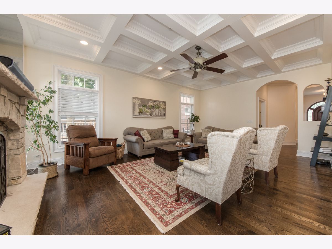
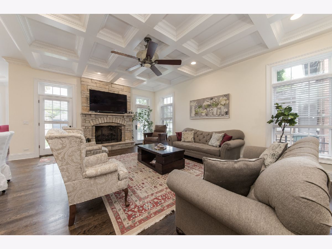
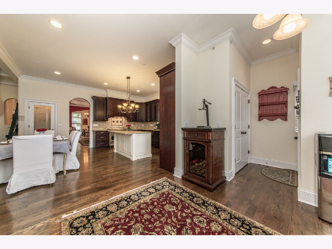
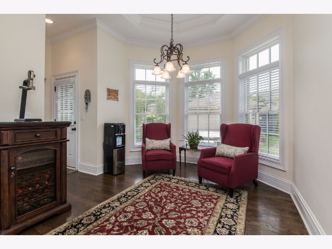
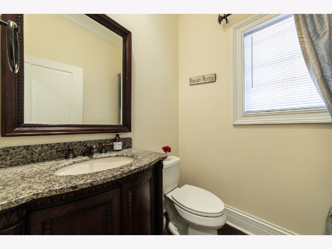
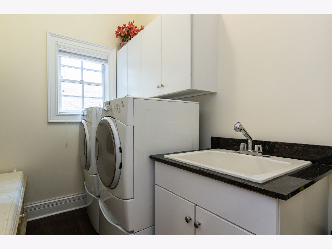
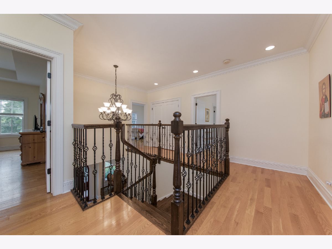
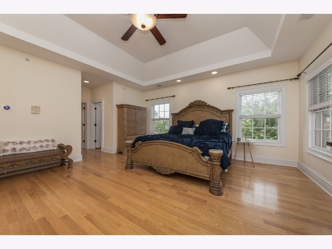
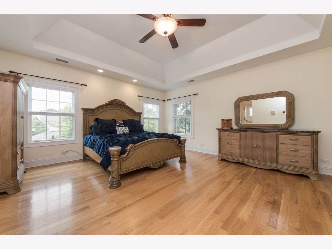
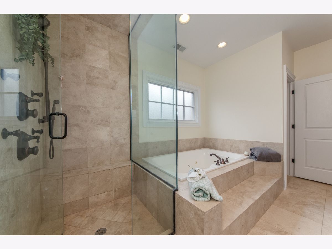
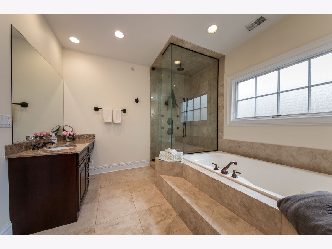
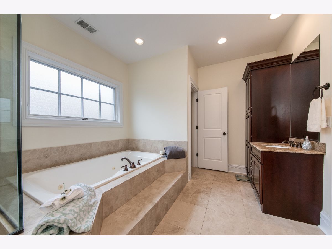
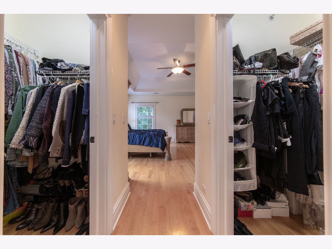
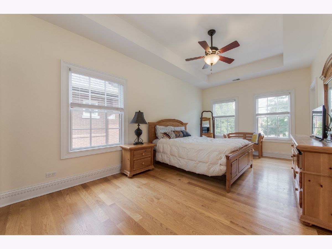
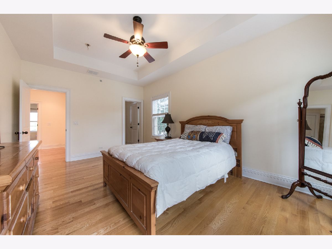
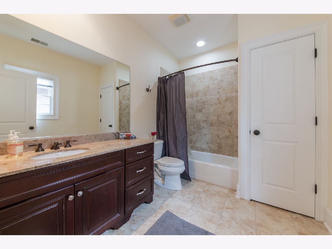
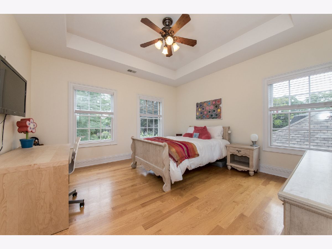
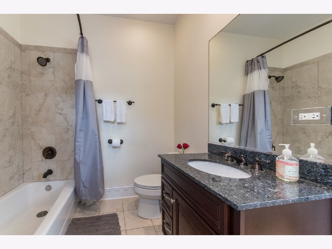
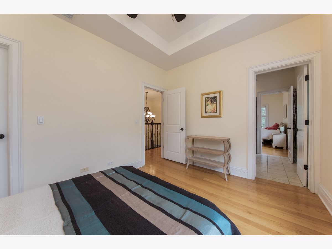
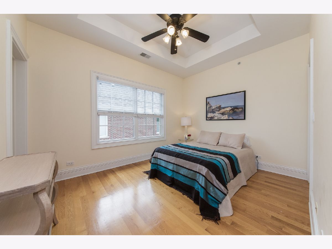
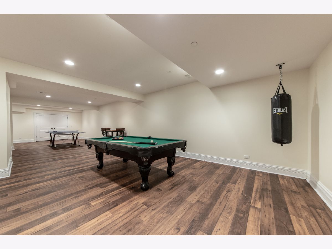
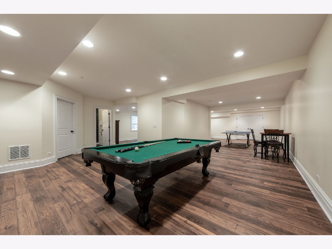
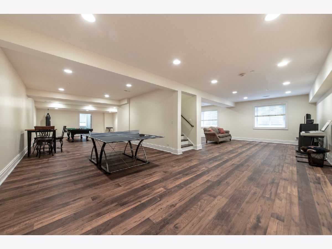
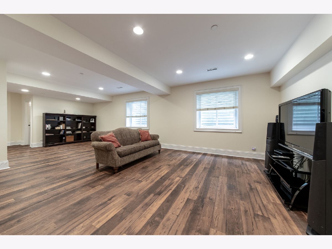
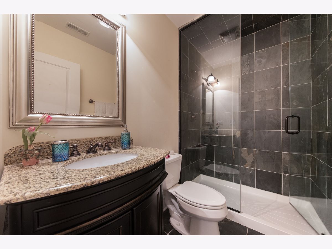
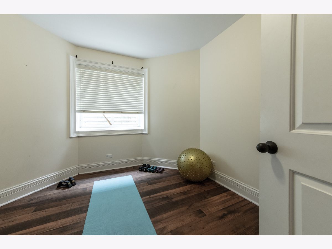
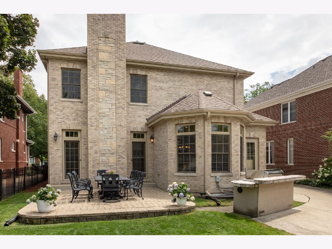
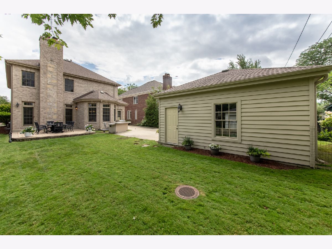
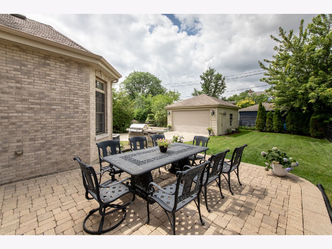
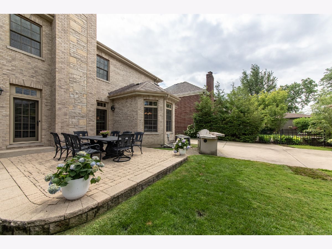
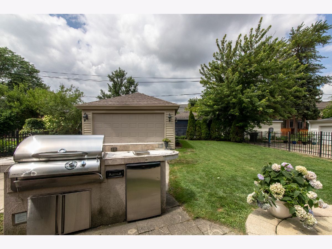
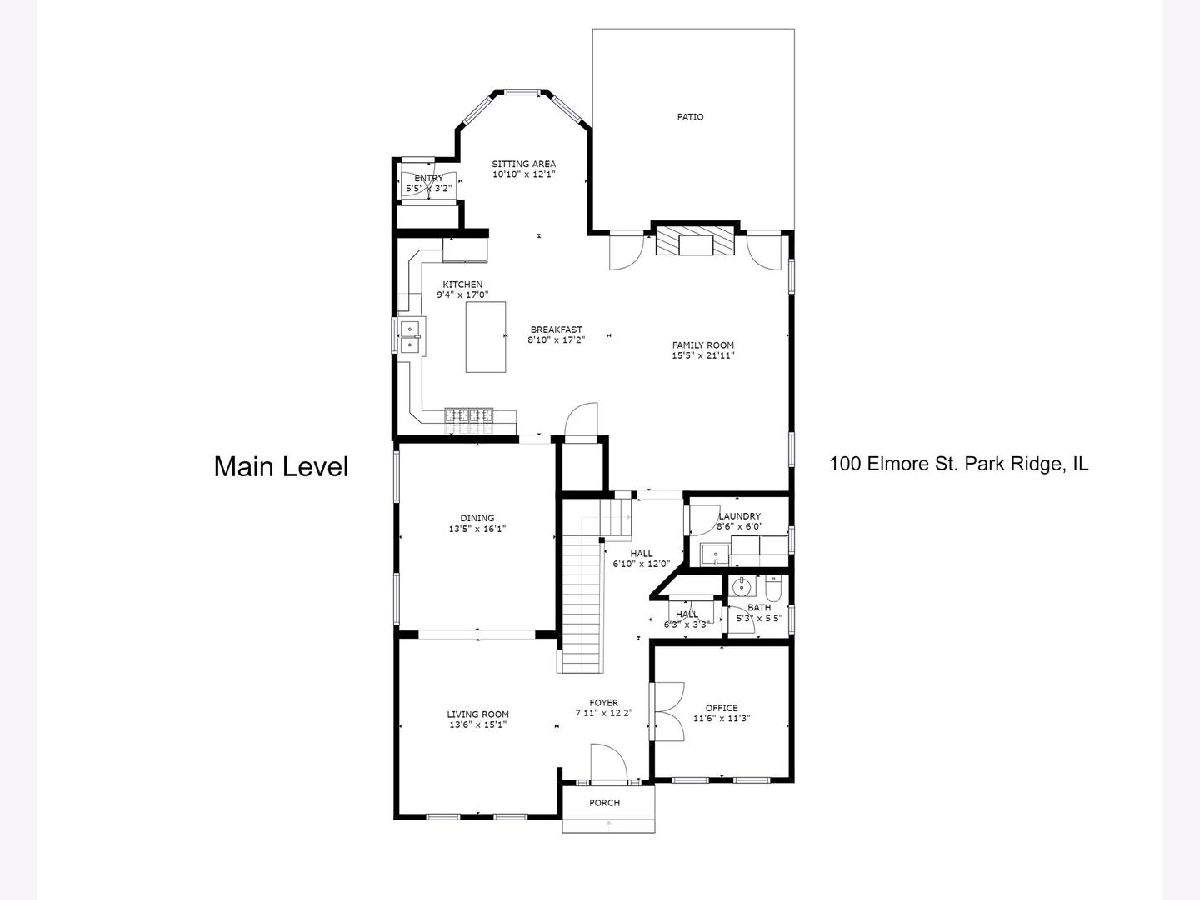
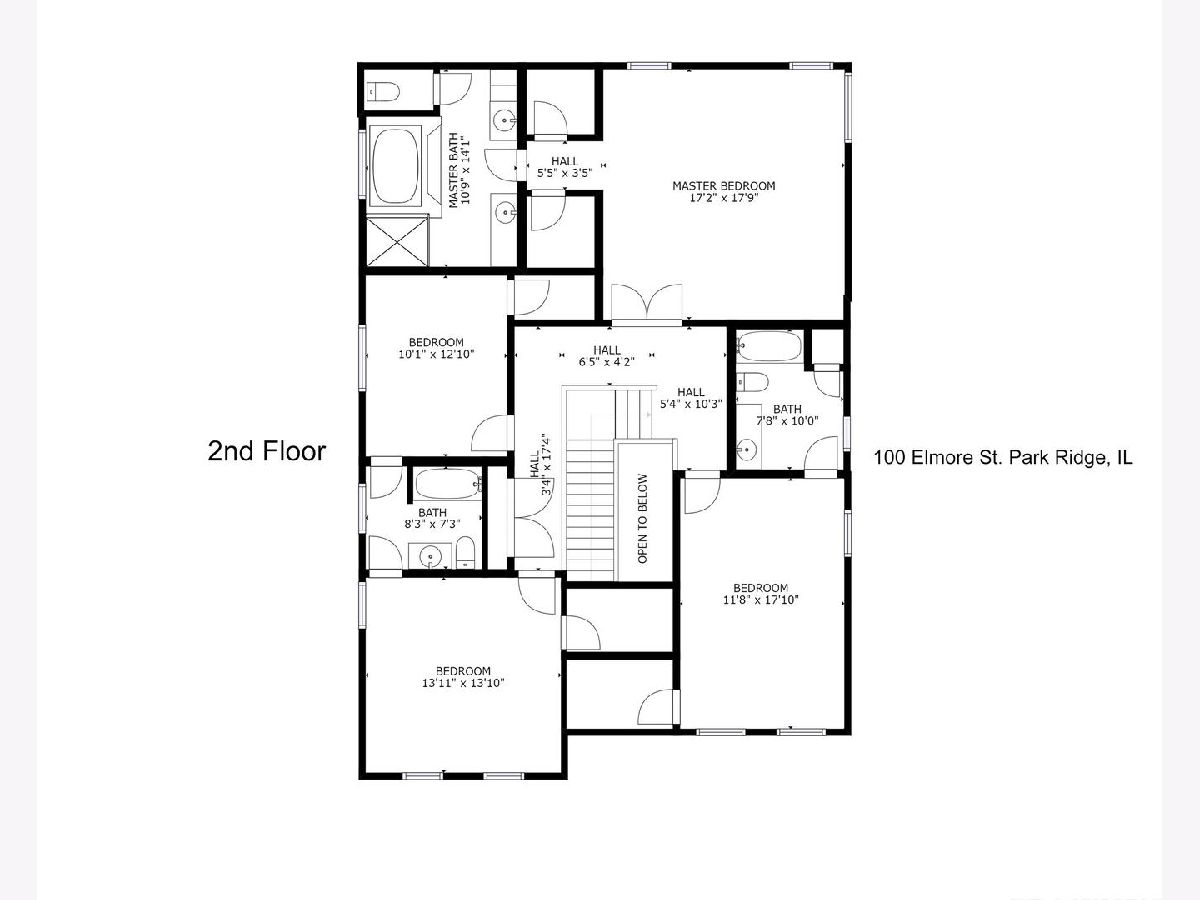
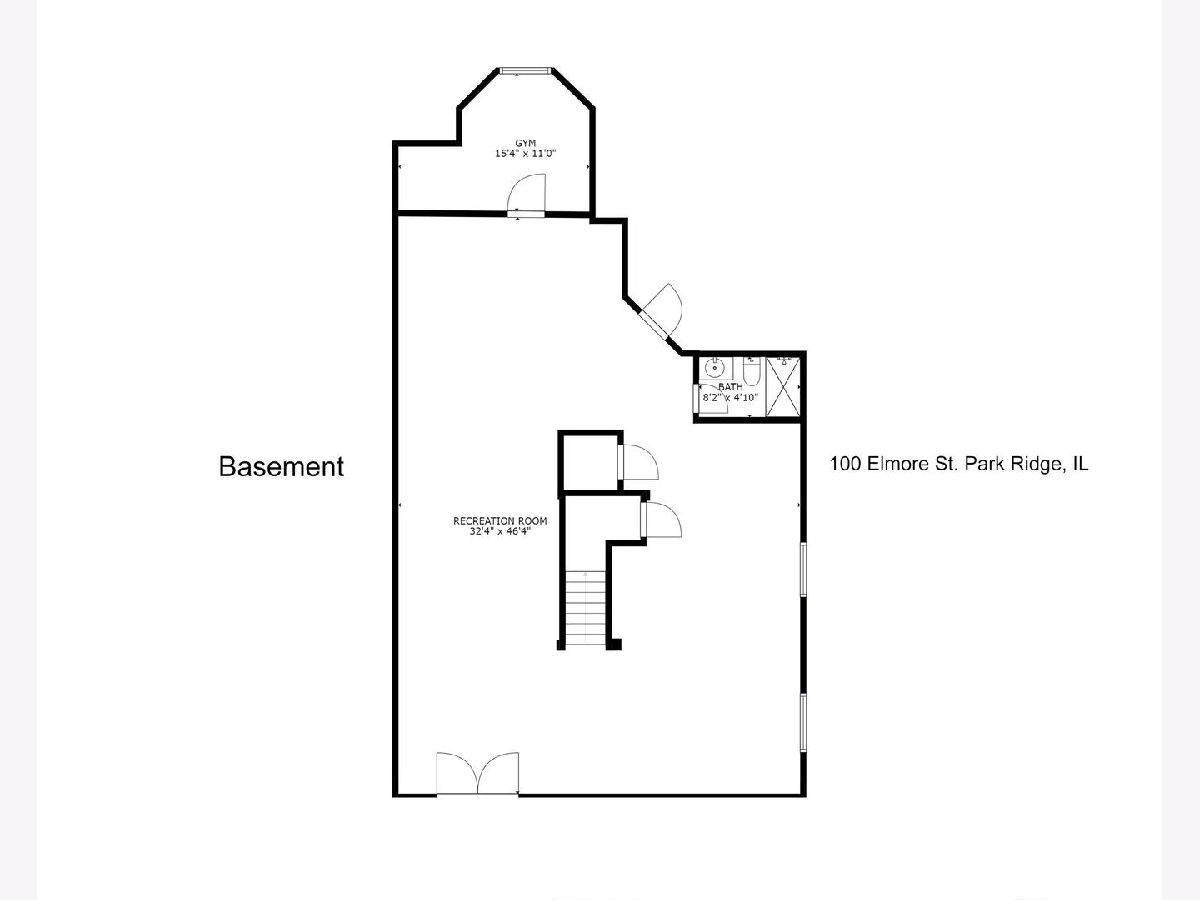
Room Specifics
Total Bedrooms: 4
Bedrooms Above Ground: 4
Bedrooms Below Ground: 0
Dimensions: —
Floor Type: Hardwood
Dimensions: —
Floor Type: Hardwood
Dimensions: —
Floor Type: Hardwood
Full Bathrooms: 5
Bathroom Amenities: Whirlpool,Separate Shower
Bathroom in Basement: 1
Rooms: Office,Eating Area,Recreation Room,Exercise Room
Basement Description: Finished
Other Specifics
| 2 | |
| Concrete Perimeter | |
| Concrete | |
| Patio | |
| Landscaped | |
| 50 X 160 | |
| — | |
| Full | |
| First Floor Laundry, Walk-In Closet(s) | |
| Range, Microwave, Dishwasher, Refrigerator, Disposal | |
| Not in DB | |
| Park, Pool, Tennis Court(s), Curbs, Sidewalks, Street Lights, Street Paved | |
| — | |
| — | |
| — |
Tax History
| Year | Property Taxes |
|---|---|
| 2020 | $24,006 |
Contact Agent
Nearby Similar Homes
Nearby Sold Comparables
Contact Agent
Listing Provided By
d'aprile properties

