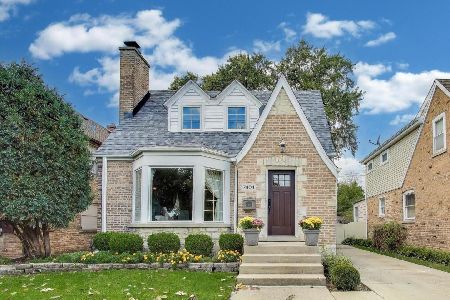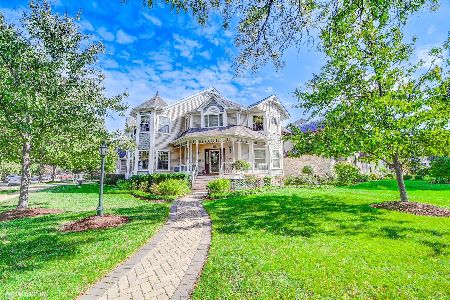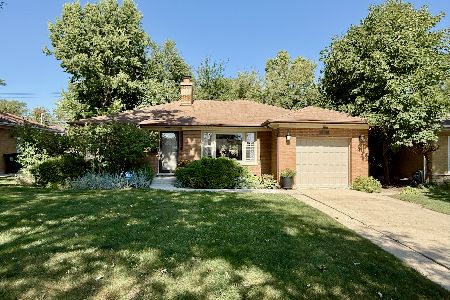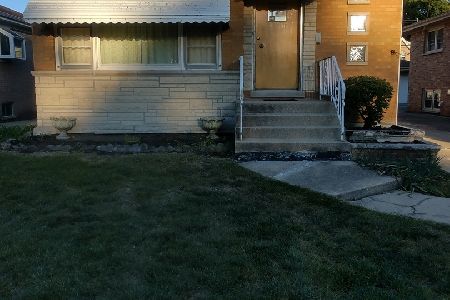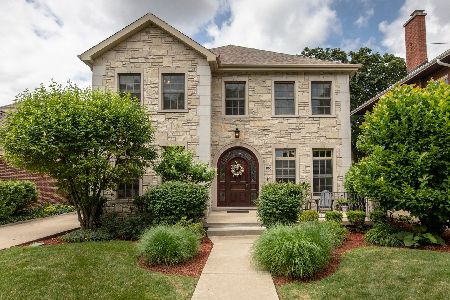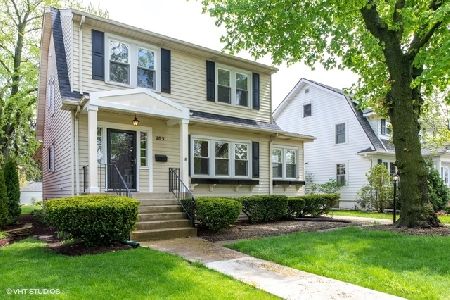20 Elmore Street, Park Ridge, Illinois 60068
$805,000
|
Sold
|
|
| Status: | Closed |
| Sqft: | 3,918 |
| Cost/Sqft: | $217 |
| Beds: | 4 |
| Baths: | 3 |
| Year Built: | 1999 |
| Property Taxes: | $21,993 |
| Days On Market: | 2578 |
| Lot Size: | 0,18 |
Description
Dreams can come true in this beautiful 4 bedroom, 2 1/2 bath residence in a location that is second to none. It's steps away to the prestigious Uptown Park Ridge. Open-concept kitchen with breakfast area, Viking and Sub-Zero appliances, granite counter tops, and custom island with wine refrigerator, microwave oven, and pull-out refrigerated beverage drawer. Master bedroom has tray ceiling, two walk-in closets, and an en-suite with Whirlpool tub/separate shower. The first floor has 9 foot ceilings, solid oak hardwood floors, stone fireplace in the family room, custom built-in shelving and desk in study, and formal dining room with tray ceiling. Full-finished basement, dual-zoned heat and air, 2-car attached garage, and underground sprinkling system. Enjoy the magnificence of ultimate summer outdoor entertaining on your paver brick patio, with paver brick fireplace, and built-in gas grill. Award winning elementary schools and Maine South High School. This house has it all!
Property Specifics
| Single Family | |
| — | |
| — | |
| 1999 | |
| Full | |
| — | |
| No | |
| 0.18 |
| Cook | |
| — | |
| 0 / Not Applicable | |
| None | |
| Lake Michigan | |
| Public Sewer | |
| 10113335 | |
| 09253240260000 |
Nearby Schools
| NAME: | DISTRICT: | DISTANCE: | |
|---|---|---|---|
|
Grade School
Eugene Field Elementary School |
64 | — | |
|
Middle School
Emerson Middle School |
64 | Not in DB | |
|
High School
Maine South High School |
207 | Not in DB | |
Property History
| DATE: | EVENT: | PRICE: | SOURCE: |
|---|---|---|---|
| 14 Dec, 2018 | Sold | $805,000 | MRED MLS |
| 11 Nov, 2018 | Under contract | $849,900 | MRED MLS |
| 16 Oct, 2018 | Listed for sale | $849,900 | MRED MLS |
Room Specifics
Total Bedrooms: 4
Bedrooms Above Ground: 4
Bedrooms Below Ground: 0
Dimensions: —
Floor Type: Carpet
Dimensions: —
Floor Type: Carpet
Dimensions: —
Floor Type: Carpet
Full Bathrooms: 3
Bathroom Amenities: Separate Shower,Double Sink
Bathroom in Basement: 0
Rooms: Breakfast Room,Exercise Room,Study,Foyer,Recreation Room,Storage,Utility Room-Lower Level
Basement Description: Finished
Other Specifics
| 2 | |
| Concrete Perimeter | |
| Concrete | |
| Patio, Brick Paver Patio, Outdoor Grill, Fire Pit | |
| — | |
| 50 X 160 | |
| — | |
| Full | |
| Vaulted/Cathedral Ceilings, Skylight(s), Hardwood Floors, First Floor Laundry | |
| Range, Microwave, Dishwasher, High End Refrigerator, Bar Fridge, Washer, Dryer, Disposal, Wine Refrigerator | |
| Not in DB | |
| Sidewalks, Street Paved | |
| — | |
| — | |
| Wood Burning, Gas Starter |
Tax History
| Year | Property Taxes |
|---|---|
| 2018 | $21,993 |
Contact Agent
Nearby Similar Homes
Nearby Sold Comparables
Contact Agent
Listing Provided By
Coldwell Banker Residential Brokerage

