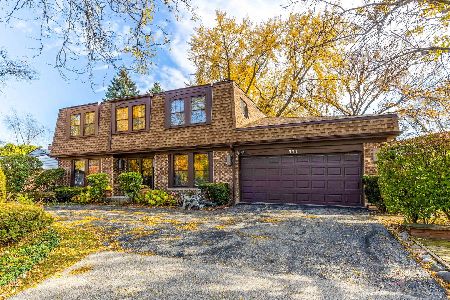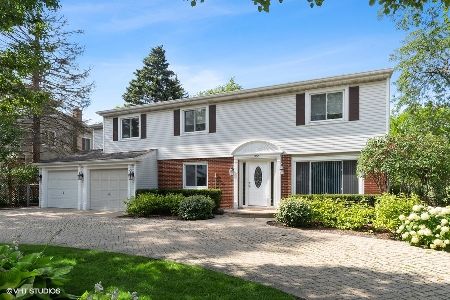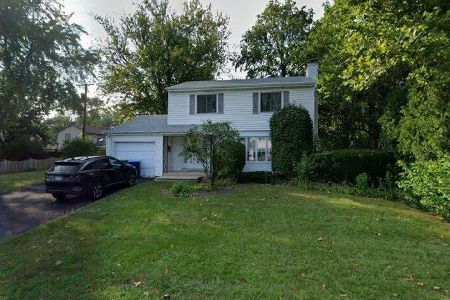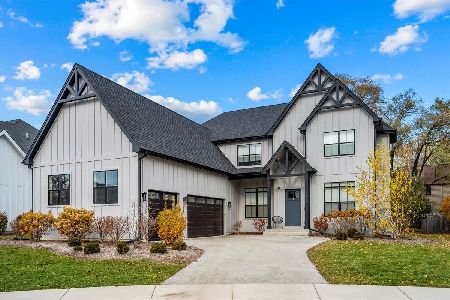100 Fairview Avenue, Deerfield, Illinois 60015
$592,500
|
Sold
|
|
| Status: | Closed |
| Sqft: | 3,396 |
| Cost/Sqft: | $185 |
| Beds: | 5 |
| Baths: | 4 |
| Year Built: | 1985 |
| Property Taxes: | $16,590 |
| Days On Market: | 3569 |
| Lot Size: | 0,25 |
Description
Perfection abounds in this extra-large 5 bedroom 3,400 square foot beauty in sought-after area. Step into the gracious foyer w/attractive flooring and be impressed with the pristine condition & wonderful circular floor plan. Elegant LR & large formal dining room w/crown moldings. Updated kitchen w/lg granite island, planning center & bayed eating area opens to fabulous family room w/beautiful honed granite fplc, mirrored wet bar & 2 sets of glass doors leading to attractive brick patios & lush backyd. 4 BRs up--one currently used as sit rm off fabulous MBR suite w/gorgeous bath featuring new his & hers granite vanities, 2 walk-in closets & sep tub/shower area. New sparkling hall bath. 5th BR on main flr w/full bath just steps away. Enormous finished lower level w/rec and game areas & storage galore. Underground sprinklers & lovely professional landscaping. Newer ('06) HVAC! Recessed lighting, gorgeous hardwood floors, newer carpeting & much more--see agent remarks for more updates!
Property Specifics
| Single Family | |
| — | |
| Colonial | |
| 1985 | |
| Full | |
| COLONIAL | |
| No | |
| 0.25 |
| Lake | |
| Laurel Hill | |
| 0 / Not Applicable | |
| None | |
| Lake Michigan | |
| Public Sewer | |
| 09194419 | |
| 16323140180000 |
Nearby Schools
| NAME: | DISTRICT: | DISTANCE: | |
|---|---|---|---|
|
Grade School
South Park Elementary School |
109 | — | |
|
Middle School
Charles J Caruso Middle School |
109 | Not in DB | |
|
High School
Deerfield High School |
113 | Not in DB | |
Property History
| DATE: | EVENT: | PRICE: | SOURCE: |
|---|---|---|---|
| 1 Sep, 2016 | Sold | $592,500 | MRED MLS |
| 27 Jun, 2016 | Under contract | $629,500 | MRED MLS |
| — | Last price change | $669,500 | MRED MLS |
| 13 Apr, 2016 | Listed for sale | $669,500 | MRED MLS |
Room Specifics
Total Bedrooms: 5
Bedrooms Above Ground: 5
Bedrooms Below Ground: 0
Dimensions: —
Floor Type: Carpet
Dimensions: —
Floor Type: Carpet
Dimensions: —
Floor Type: Carpet
Dimensions: —
Floor Type: —
Full Bathrooms: 4
Bathroom Amenities: Separate Shower,Double Sink
Bathroom in Basement: 0
Rooms: Bedroom 5,Foyer,Game Room,Recreation Room,Storage
Basement Description: Finished
Other Specifics
| 2 | |
| Concrete Perimeter | |
| Asphalt | |
| Patio, Brick Paver Patio | |
| Landscaped | |
| 120 X 90 | |
| — | |
| Full | |
| Bar-Dry, Hardwood Floors, First Floor Bedroom, First Floor Laundry | |
| Double Oven, Microwave, Dishwasher, Refrigerator, Washer, Dryer | |
| Not in DB | |
| Sidewalks, Street Paved | |
| — | |
| — | |
| Gas Log |
Tax History
| Year | Property Taxes |
|---|---|
| 2016 | $16,590 |
Contact Agent
Nearby Similar Homes
Nearby Sold Comparables
Contact Agent
Listing Provided By
Coldwell Banker Residential











