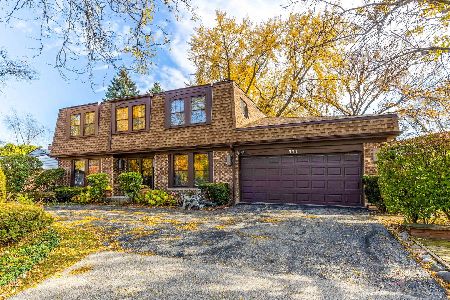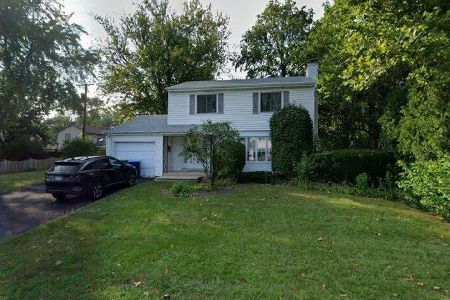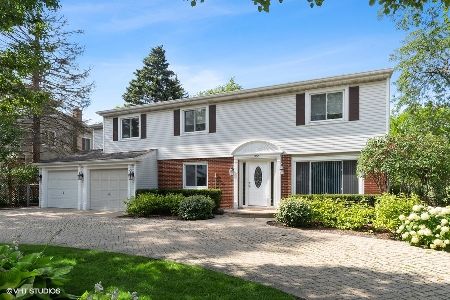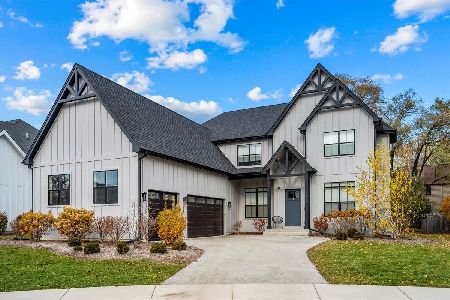120 Fairview Avenue, Deerfield, Illinois 60015
$1,200,000
|
Sold
|
|
| Status: | Closed |
| Sqft: | 3,568 |
| Cost/Sqft: | $280 |
| Beds: | 4 |
| Baths: | 4 |
| Year Built: | 1993 |
| Property Taxes: | $22,042 |
| Days On Market: | 1756 |
| Lot Size: | 0,83 |
Description
Fall in love with this dramatic sprawling ranch home set on a magnificent lush oasis. This custom home has been thoughtfully designed for living and entertaining. Meticulously maintained and updated with an incredible open floor plan, 11' ceilings, stunning new chefs kitchen with white cabinetry, large island, wolf range and quartz countertops, wall of windows with new patio doors and windows providing an abundance of natural light, a luxurious primary suite wing with updated spa-like bath, huge closet and sitting room, office with custom built-ins, hardwood floors throughout including under the carpet in the bedrooms, incredible storage and a 3 car garage. The property is magnificent and set on a secluded .82 acre lot with a deep set backs from the street, bluestone patio and picturesque landscaping. So many quality recent improvements. The perfect place to call home!
Property Specifics
| Single Family | |
| — | |
| Ranch | |
| 1993 | |
| None | |
| — | |
| No | |
| 0.83 |
| Lake | |
| — | |
| 0 / Not Applicable | |
| None | |
| Public | |
| Public Sewer | |
| 11035057 | |
| 16323140110000 |
Nearby Schools
| NAME: | DISTRICT: | DISTANCE: | |
|---|---|---|---|
|
Grade School
South Park Elementary School |
109 | — | |
|
Middle School
Charles J Caruso Middle School |
109 | Not in DB | |
|
High School
Deerfield High School |
113 | Not in DB | |
Property History
| DATE: | EVENT: | PRICE: | SOURCE: |
|---|---|---|---|
| 14 Aug, 2015 | Sold | $800,000 | MRED MLS |
| 16 Jul, 2015 | Under contract | $850,000 | MRED MLS |
| — | Last price change | $889,000 | MRED MLS |
| 18 Jun, 2014 | Listed for sale | $989,500 | MRED MLS |
| 3 Jun, 2021 | Sold | $1,200,000 | MRED MLS |
| 4 Apr, 2021 | Under contract | $999,000 | MRED MLS |
| 1 Apr, 2021 | Listed for sale | $999,000 | MRED MLS |
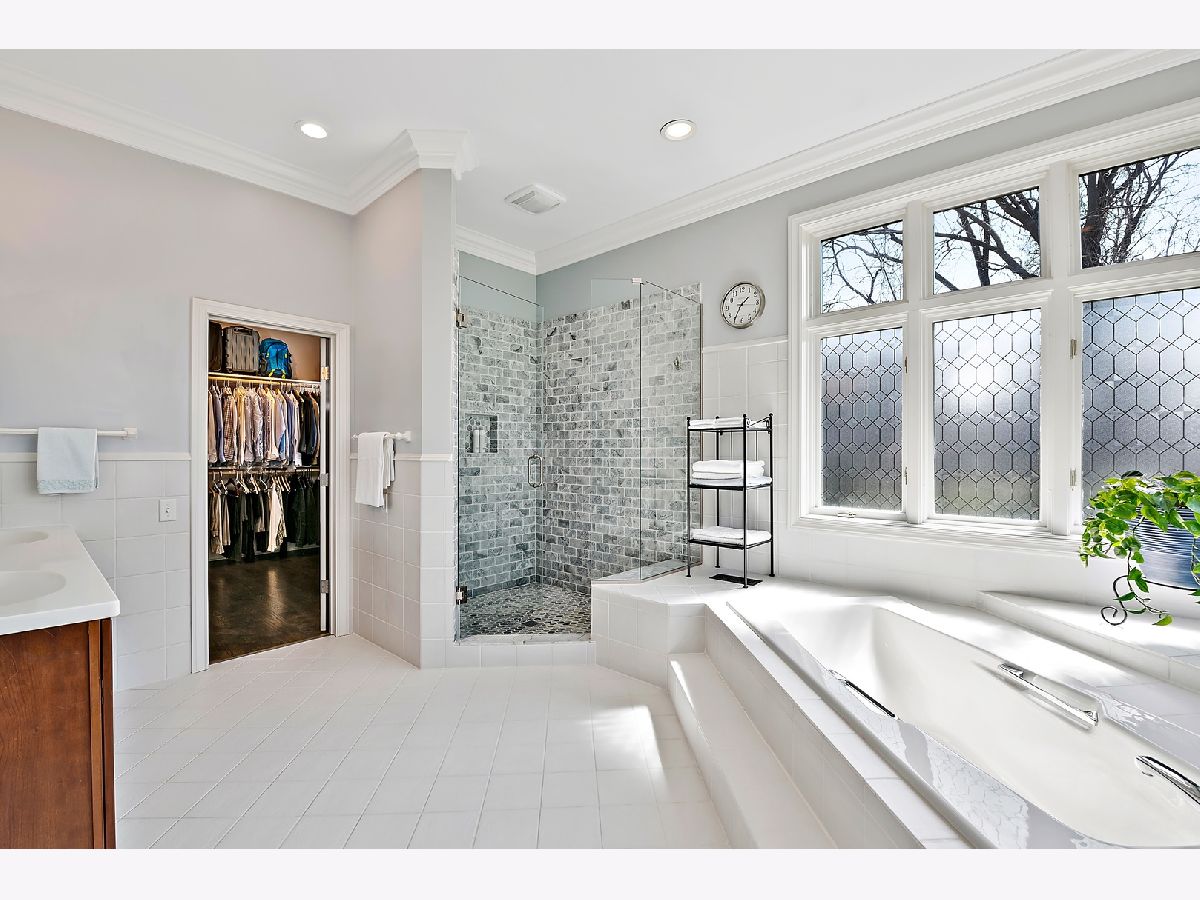



























Room Specifics
Total Bedrooms: 4
Bedrooms Above Ground: 4
Bedrooms Below Ground: 0
Dimensions: —
Floor Type: Carpet
Dimensions: —
Floor Type: Carpet
Dimensions: —
Floor Type: Carpet
Full Bathrooms: 4
Bathroom Amenities: Separate Shower,Double Sink,Soaking Tub
Bathroom in Basement: 0
Rooms: Foyer,Sitting Room,Walk In Closet
Basement Description: Crawl
Other Specifics
| 3 | |
| Concrete Perimeter | |
| Asphalt | |
| Patio | |
| Landscaped | |
| 300X120 | |
| Full,Interior Stair,Unfinished | |
| Full | |
| — | |
| Range, Microwave, Dishwasher, Refrigerator, Washer, Dryer, Disposal | |
| Not in DB | |
| — | |
| — | |
| — | |
| — |
Tax History
| Year | Property Taxes |
|---|---|
| 2015 | $21,394 |
| 2021 | $22,042 |
Contact Agent
Nearby Similar Homes
Nearby Sold Comparables
Contact Agent
Listing Provided By
Compass

