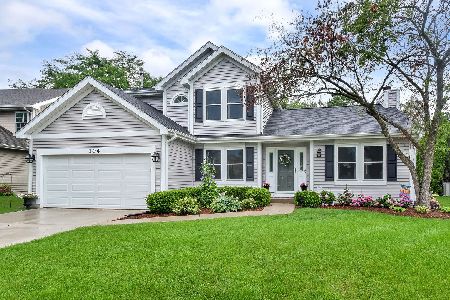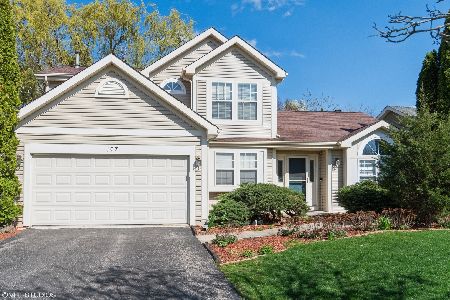100 Forestview Lane, Aurora, Illinois 60502
$345,000
|
Sold
|
|
| Status: | Closed |
| Sqft: | 2,564 |
| Cost/Sqft: | $136 |
| Beds: | 4 |
| Baths: | 3 |
| Year Built: | 1992 |
| Property Taxes: | $9,109 |
| Days On Market: | 2620 |
| Lot Size: | 0,22 |
Description
This single-owner Oakhurst home has been well maintained & upgraded throughout the years. It sits on a premium lot backing onto the Oakhurst forest preserve & boasts a beautiful screen porch and large deck in which to enjoy entertaining or just the views of nature. The 4th bedroom & loft addition in 2001 make this home a one-of-a kind for this neighborhood. Other upgrades include all new Gilkey windows w/transferable warranty, exterior doors, 6-panel wood interior doors, new lighting fixtures & faucets throughout the house, a recently renovated kitchen w/stainless steel appliances, quartz counter tops and porcelain tile flooring, a finished basement including a workshop and extra storage area. The neighborhood is ideal for walking & biking with many available trails. It is close in proximity to the train, expressway, plenty of shopping & is located in the award-winning 204 school district, walking distance to the elementary school. This beautiful Oakhurst home awaits its new owner.
Property Specifics
| Single Family | |
| — | |
| — | |
| 1992 | |
| Full | |
| — | |
| Yes | |
| 0.22 |
| Du Page | |
| — | |
| 291 / Annual | |
| Insurance | |
| Public | |
| Public Sewer | |
| 10140631 | |
| 0730111016 |
Nearby Schools
| NAME: | DISTRICT: | DISTANCE: | |
|---|---|---|---|
|
Grade School
Steck Elementary School |
204 | — | |
|
Middle School
Fischer Middle School |
204 | Not in DB | |
|
High School
Waubonsie Valley High School |
204 | Not in DB | |
Property History
| DATE: | EVENT: | PRICE: | SOURCE: |
|---|---|---|---|
| 15 Mar, 2019 | Sold | $345,000 | MRED MLS |
| 21 Jan, 2019 | Under contract | $349,900 | MRED MLS |
| 19 Nov, 2018 | Listed for sale | $349,900 | MRED MLS |
Room Specifics
Total Bedrooms: 4
Bedrooms Above Ground: 4
Bedrooms Below Ground: 0
Dimensions: —
Floor Type: —
Dimensions: —
Floor Type: —
Dimensions: —
Floor Type: —
Full Bathrooms: 3
Bathroom Amenities: —
Bathroom in Basement: 0
Rooms: Loft
Basement Description: Finished
Other Specifics
| 2 | |
| — | |
| — | |
| Deck, Screened Deck | |
| Nature Preserve Adjacent,Landscaped | |
| 129X62X143X79 | |
| — | |
| Full | |
| Skylight(s) | |
| Range, Microwave, Dishwasher, Refrigerator, Freezer, Washer, Dryer, Stainless Steel Appliance(s) | |
| Not in DB | |
| Clubhouse, Pool, Tennis Courts, Sidewalks | |
| — | |
| — | |
| Wood Burning, Gas Log |
Tax History
| Year | Property Taxes |
|---|---|
| 2019 | $9,109 |
Contact Agent
Nearby Similar Homes
Nearby Sold Comparables
Contact Agent
Listing Provided By
Real People Realty, Inc.










