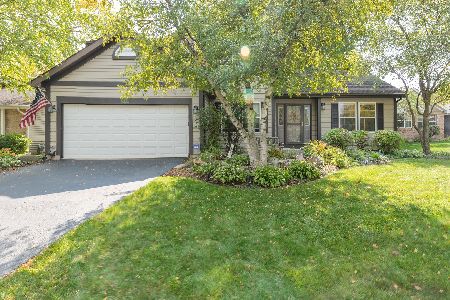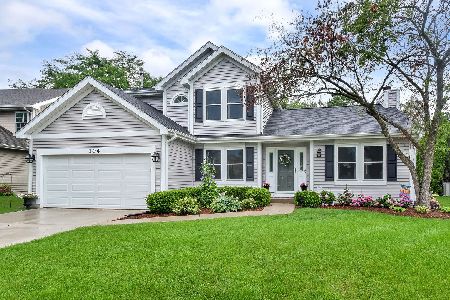86 Forestview Lane, Aurora, Illinois 60502
$224,500
|
Sold
|
|
| Status: | Closed |
| Sqft: | 0 |
| Cost/Sqft: | — |
| Beds: | 4 |
| Baths: | 3 |
| Year Built: | 1991 |
| Property Taxes: | $8,584 |
| Days On Market: | 2244 |
| Lot Size: | 0,28 |
Description
Situated in the sought after Oakhurst subdivision this spacious 4 bedroom home backs up to forest preserve for the ultimate privacy, that is just one of the many features you will find in this home! The property features a great floor plan, the master bedroom offers valuted ceilings, kitchen which offers SS appliances flows into a sun drenched eat in area that overlooks a private family room. Off of the dining room you will find a rare four seasons room, there is a small patio off family room which is ideal for those summer get together! The home offers a great curb appeal, if located in an ideal cul de sac location, close to Waubonsie high, close to Ogden and much more! The home needs some updates but this is a long term equity play, get inside today to see how much this home has to offer!
Property Specifics
| Single Family | |
| — | |
| — | |
| 1991 | |
| None | |
| — | |
| No | |
| 0.28 |
| Du Page | |
| Oakhurst | |
| 295 / Annual | |
| Other | |
| Public | |
| Public Sewer | |
| 10583434 | |
| 0730111012 |
Nearby Schools
| NAME: | DISTRICT: | DISTANCE: | |
|---|---|---|---|
|
Grade School
Steck Elementary School |
204 | — | |
|
Middle School
Fischer Middle School |
204 | Not in DB | |
|
High School
Waubonsie Valley High School |
204 | Not in DB | |
Property History
| DATE: | EVENT: | PRICE: | SOURCE: |
|---|---|---|---|
| 26 Feb, 2020 | Sold | $224,500 | MRED MLS |
| 6 Jan, 2020 | Under contract | $229,900 | MRED MLS |
| 30 Nov, 2019 | Listed for sale | $229,900 | MRED MLS |
Room Specifics
Total Bedrooms: 4
Bedrooms Above Ground: 4
Bedrooms Below Ground: 0
Dimensions: —
Floor Type: Carpet
Dimensions: —
Floor Type: Carpet
Dimensions: —
Floor Type: —
Full Bathrooms: 3
Bathroom Amenities: —
Bathroom in Basement: 0
Rooms: Sun Room
Basement Description: Crawl
Other Specifics
| 2 | |
| Concrete Perimeter | |
| — | |
| — | |
| — | |
| 42X111X153X136 | |
| — | |
| Full | |
| — | |
| — | |
| Not in DB | |
| — | |
| — | |
| — | |
| — |
Tax History
| Year | Property Taxes |
|---|---|
| 2020 | $8,584 |
Contact Agent
Nearby Similar Homes
Nearby Sold Comparables
Contact Agent
Listing Provided By
Re/Max Properties











