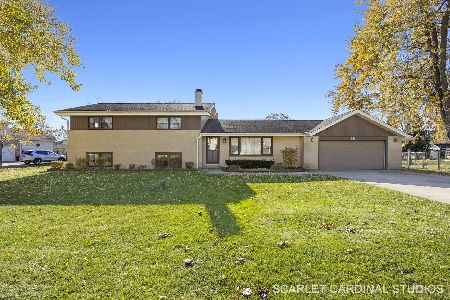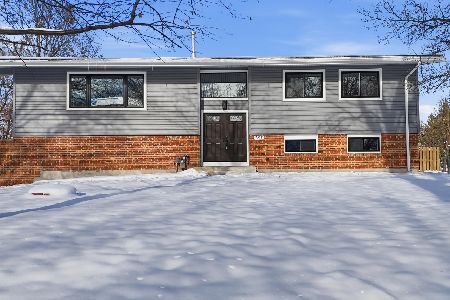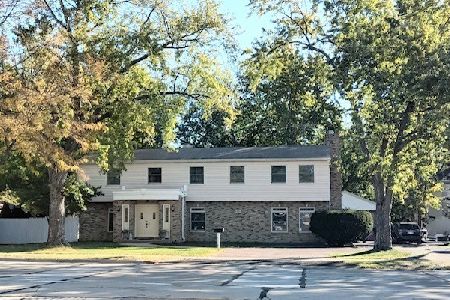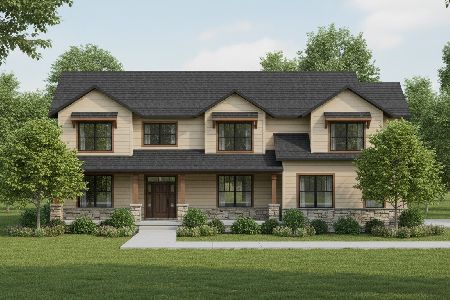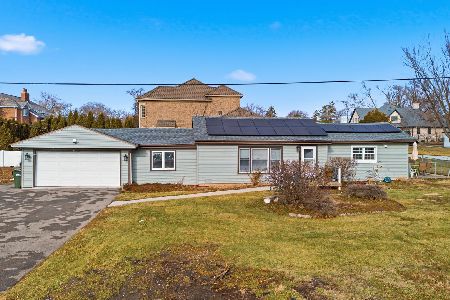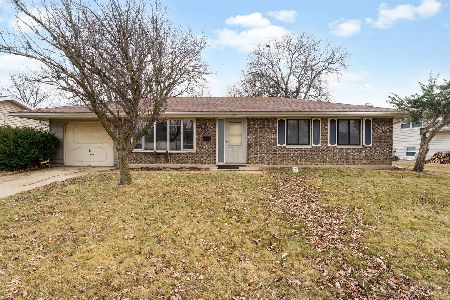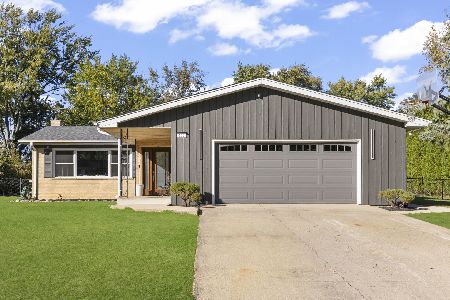100 Monterey Avenue, Schaumburg, Illinois 60193
$397,000
|
Sold
|
|
| Status: | Closed |
| Sqft: | 1,700 |
| Cost/Sqft: | $235 |
| Beds: | 3 |
| Baths: | 2 |
| Year Built: | 1970 |
| Property Taxes: | $8,578 |
| Days On Market: | 659 |
| Lot Size: | 0,00 |
Description
This 3-bedroom, 2 full bath home with over sized 2 car garage in Schaumburg offers the perfect blend of space, comfort, with some modern updates. Nestled on a nearly half-acre lot on a peaceful dead-end street, this beauty boasts an abundance of privacy. Upon entering, you'll be greeted by a light-filled open floor plan featuring oak floors and a breakfast bar with views of the large kitchen/dining area. The kitchen has a EXTRA long solid surface counters and boasts solid oak cabinetry (KDA). Recessed lighting illuminates the entire first floor along with the oak flooring. Entertain effortlessly in the lower family room with a stunning full stone fireplace that offers the warmth and ambiance of a wood-burning fire with the convenience of gas ignition. The sub-basement is currently used as a "rock-stars" den but with your own touch could be converted to extra living space or a bedroom. The lowest level also holds a utility space with an updated boiler, hot water heater, and sump pump, providing peace of mind. Stay cool in the summer with central air conditioning, and warm in the winter with the efficient radiant heat system. Upstairs, you'll find three generously sized bedrooms, each with ceiling fans for added comfort. The majority of windows have been replaced with high-quality Anderson and Pella brands, allowing for an abundance of natural light. Solid oak 6-panel doors throughout the home add a touch of elegance. This home is tucked away in a prime location on a quiet street. Located with-in the highly-rated District 211 and District 54. Close proximity to shopping, Woodfield Mall, Schaumburg Train station, and the Elgin O'Hare Expressway. Many great features in this home looking for your TLC and design ideas to make it your own.
Property Specifics
| Single Family | |
| — | |
| — | |
| 1970 | |
| — | |
| — | |
| No | |
| — |
| Cook | |
| — | |
| — / Not Applicable | |
| — | |
| — | |
| — | |
| 12052325 | |
| 07341200150000 |
Nearby Schools
| NAME: | DISTRICT: | DISTANCE: | |
|---|---|---|---|
|
Grade School
Buzz Aldrin Elementary School |
54 | — | |
|
High School
J B Conant High School |
211 | Not in DB | |
Property History
| DATE: | EVENT: | PRICE: | SOURCE: |
|---|---|---|---|
| 31 May, 2024 | Sold | $397,000 | MRED MLS |
| 13 May, 2024 | Under contract | $399,900 | MRED MLS |
| 9 May, 2024 | Listed for sale | $399,900 | MRED MLS |
| 18 Dec, 2024 | Sold | $645,000 | MRED MLS |
| 9 Nov, 2024 | Under contract | $650,000 | MRED MLS |
| 17 Oct, 2024 | Listed for sale | $650,000 | MRED MLS |
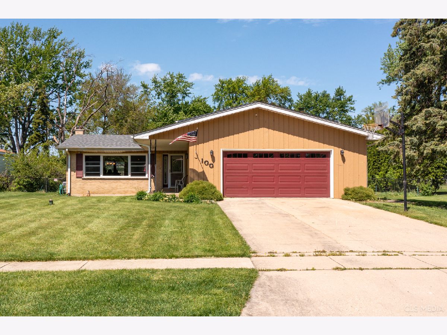
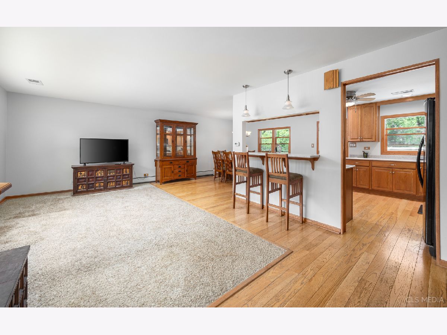
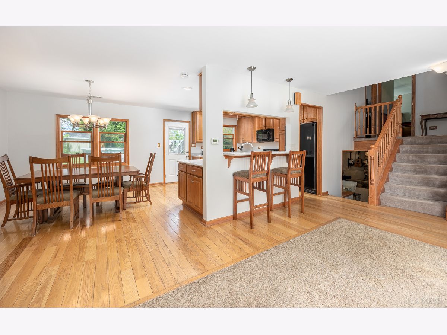
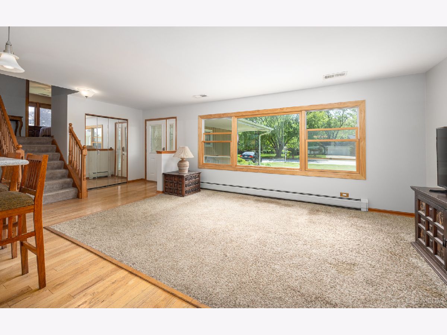
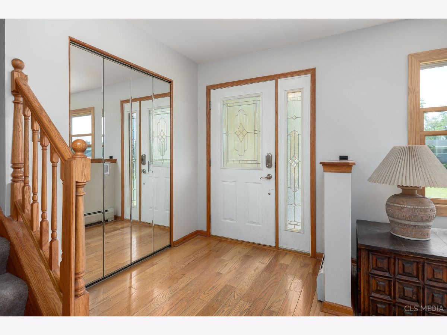
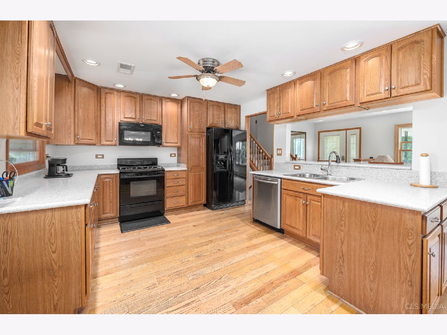
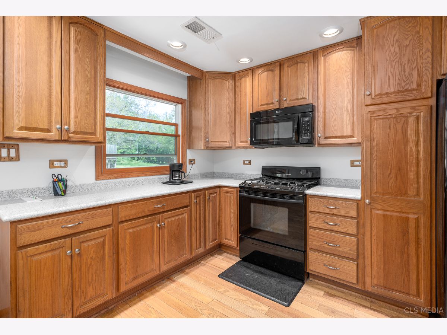
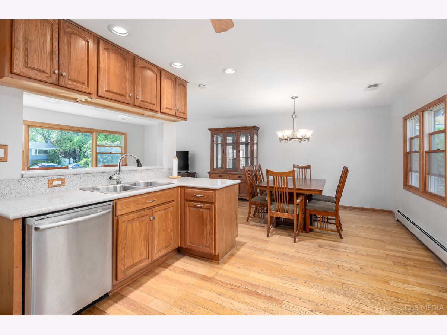
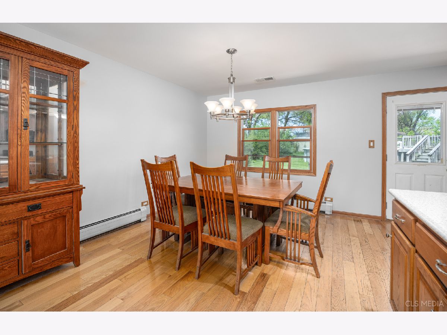
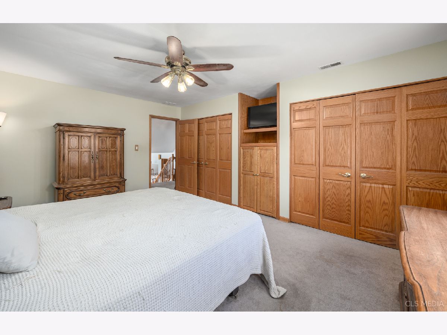
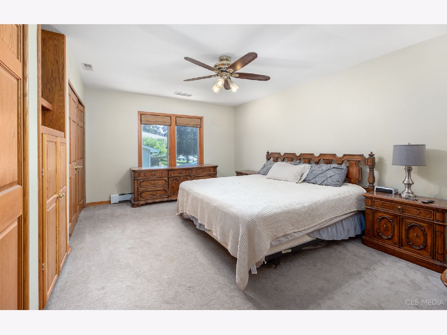
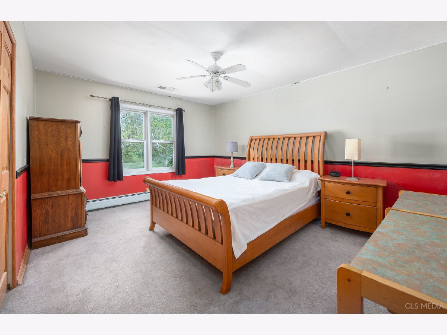
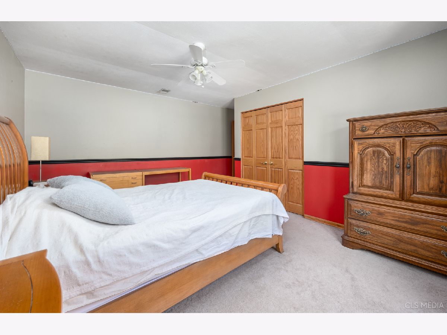
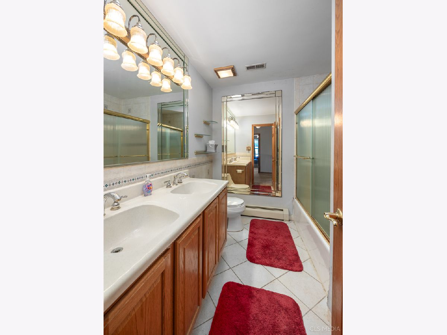
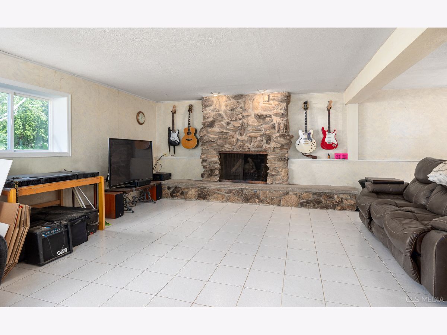
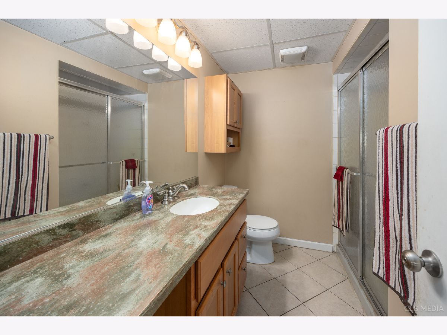
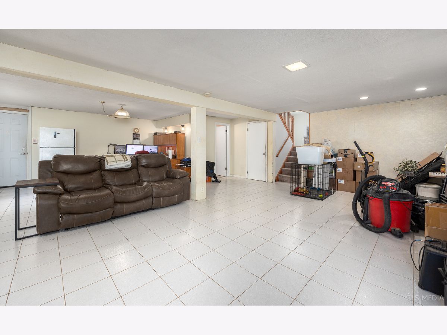
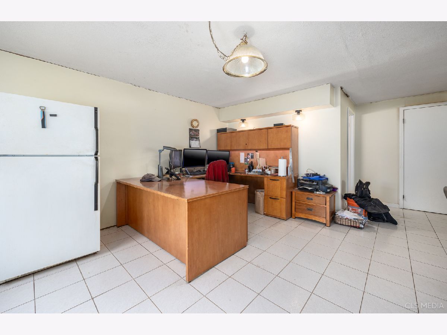
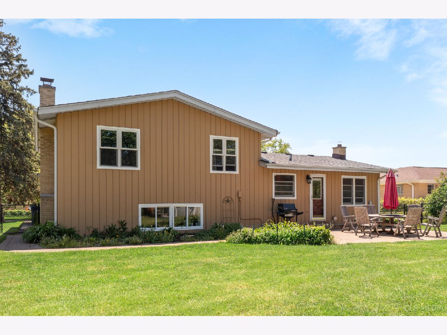
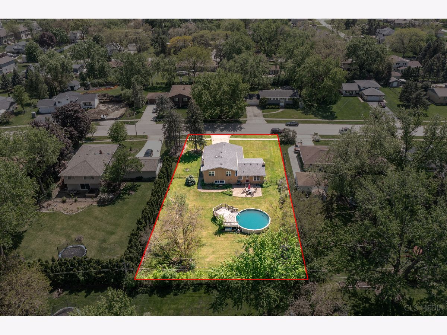
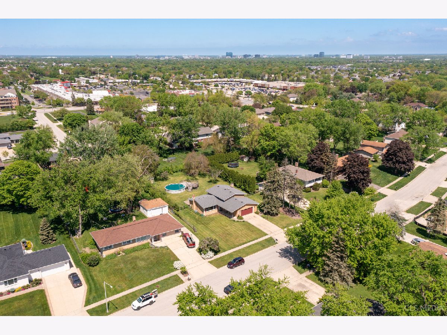
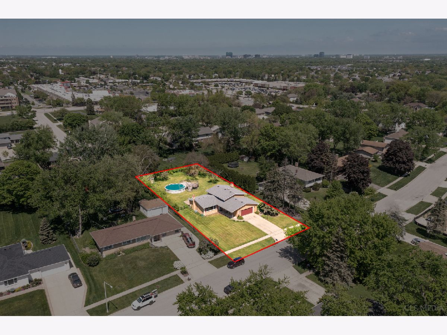
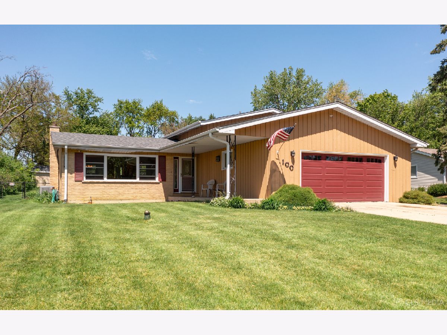
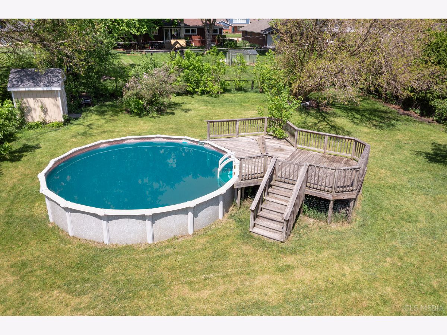
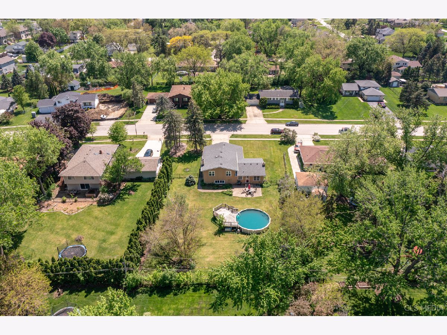
Room Specifics
Total Bedrooms: 3
Bedrooms Above Ground: 3
Bedrooms Below Ground: 0
Dimensions: —
Floor Type: —
Dimensions: —
Floor Type: —
Full Bathrooms: 2
Bathroom Amenities: —
Bathroom in Basement: 0
Rooms: —
Basement Description: Partially Finished,Sub-Basement
Other Specifics
| 2 | |
| — | |
| Concrete | |
| — | |
| — | |
| 99 X 198 X 100 X 139 | |
| Unfinished | |
| — | |
| — | |
| — | |
| Not in DB | |
| — | |
| — | |
| — | |
| — |
Tax History
| Year | Property Taxes |
|---|---|
| 2024 | $8,578 |
Contact Agent
Nearby Similar Homes
Nearby Sold Comparables
Contact Agent
Listing Provided By
Century 21 Circle

