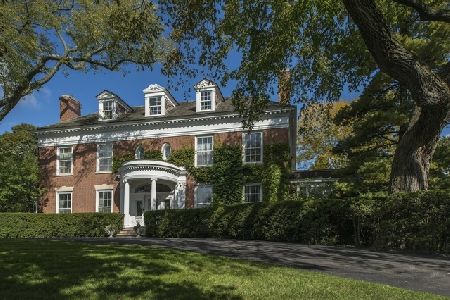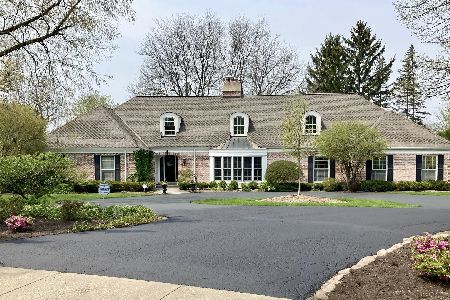50 Pembroke Drive, Lake Forest, Illinois 60045
$1,315,000
|
Sold
|
|
| Status: | Closed |
| Sqft: | 4,986 |
| Cost/Sqft: | $276 |
| Beds: | 4 |
| Baths: | 5 |
| Year Built: | 1979 |
| Property Taxes: | $38,185 |
| Days On Market: | 2479 |
| Lot Size: | 1,45 |
Description
Tax assessment appeal resulted in the assessed valuation being reduced to $1,375,000, the current list price. Based upon the current tax rate, the taxes next year will be significantly lower! This traditional, one owner, Georgian style home was built by Charles Page in 1979. The selection of a premium lot prior to construction allowed for the house to be sited perfectly, enabling the owners the ability to add a spectacular family room addition that borders the unbelievably beautiful, brick ribboned, New York Bluestone terrace in the rear. The grounds have been improved over the years with plantings personally selected for the gorgeous lot, creating a park-like setting that provides a breathtaking view throughout the year. As you enter, the traditional floor plan is true to form for a period style home of this kind. Tall ceilings create a sense of space and proportion and the large, true divided light windows allow for ample, natural light. Impeccably maintained by the original owners with a new cedar roof (2015), new 2nd floor Marvin windows (2014), new HVAC (2013), generator (2014), rebuilt courtyard fence (2017). Opportunity awaits!
Property Specifics
| Single Family | |
| — | |
| Georgian | |
| 1979 | |
| Partial | |
| — | |
| No | |
| 1.45 |
| Lake | |
| — | |
| 0 / Not Applicable | |
| None | |
| Lake Michigan | |
| Public Sewer | |
| 10300199 | |
| 12333020010000 |
Nearby Schools
| NAME: | DISTRICT: | DISTANCE: | |
|---|---|---|---|
|
Grade School
Sheridan Elementary School |
67 | — | |
|
Middle School
Deer Path Middle School |
67 | Not in DB | |
|
High School
Lake Forest High School |
115 | Not in DB | |
Property History
| DATE: | EVENT: | PRICE: | SOURCE: |
|---|---|---|---|
| 4 Mar, 2020 | Sold | $1,315,000 | MRED MLS |
| 5 Feb, 2020 | Under contract | $1,375,000 | MRED MLS |
| — | Last price change | $1,475,000 | MRED MLS |
| 15 Apr, 2019 | Listed for sale | $1,875,000 | MRED MLS |
Room Specifics
Total Bedrooms: 4
Bedrooms Above Ground: 4
Bedrooms Below Ground: 0
Dimensions: —
Floor Type: Carpet
Dimensions: —
Floor Type: Carpet
Dimensions: —
Floor Type: Hardwood
Full Bathrooms: 5
Bathroom Amenities: —
Bathroom in Basement: 0
Rooms: Eating Area,Library,Office,Recreation Room
Basement Description: Finished,Crawl
Other Specifics
| 3 | |
| Concrete Perimeter | |
| Asphalt,Gravel,Circular | |
| Patio, Storms/Screens | |
| Cul-De-Sac,Landscaped | |
| 204X143X20X135X197X308 | |
| Dormer,Full,Interior Stair,Unfinished | |
| Full | |
| Vaulted/Cathedral Ceilings, Hardwood Floors, First Floor Laundry, Built-in Features | |
| Double Oven, Dishwasher, Refrigerator, Freezer, Washer, Dryer, Disposal, Cooktop | |
| Not in DB | |
| — | |
| — | |
| — | |
| Wood Burning |
Tax History
| Year | Property Taxes |
|---|---|
| 2020 | $38,185 |
Contact Agent
Nearby Sold Comparables
Contact Agent
Listing Provided By
Griffith, Grant & Lackie







