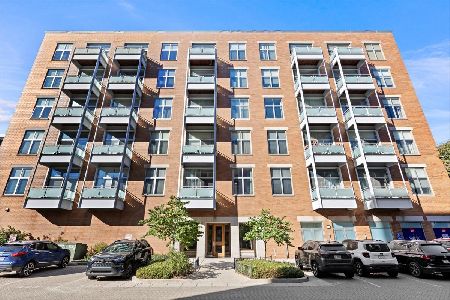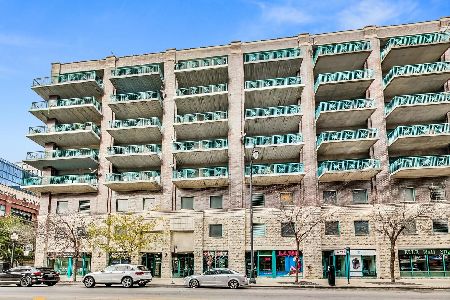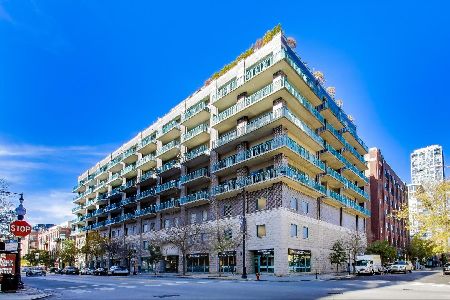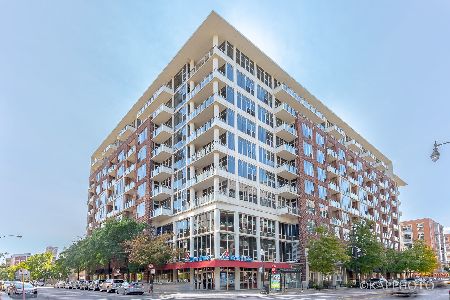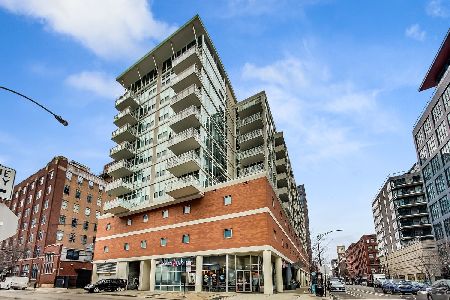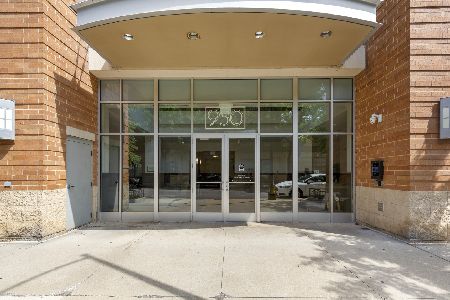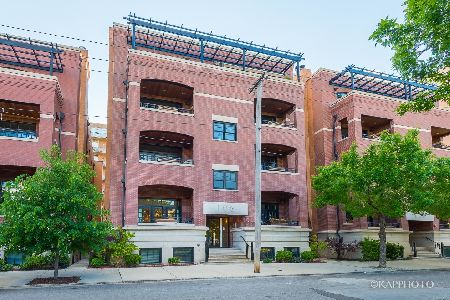100 Sangamon Street, Near West Side, Chicago, Illinois 60607
$820,000
|
Sold
|
|
| Status: | Closed |
| Sqft: | 1,771 |
| Cost/Sqft: | $463 |
| Beds: | 3 |
| Baths: | 2 |
| Year Built: | 2009 |
| Property Taxes: | $16,605 |
| Days On Market: | 1300 |
| Lot Size: | 0,00 |
Description
Welcome to Sangamon on the Park. Gorgeous well maintained 3 bed/2 bathroom corner condo with east facing views in the most coveted West Loop location overlooking beautiful Mary Bartelme Park. This is a highly desirable rarely available 2nd floor unit in a boutique 8 unit walk-up building. Built by renowned Campus Construction, this home has a spacious floor plan and high end finishes. The home has a gracious entry foyer to welcome guests into your new home with built-in coat storage which opens to the large living room with a wood burning fireplace with gas starter and a coveted front covered porch wired for outdoor sound, perfect for entertaining rain or shine. The living area opens to a large dining area that easily sits 8-10 as well as the chef's kitchen with 54" cabinets, granite countertops extended to incorporate wine/beverage fridge, 6 burner Viking gas range with hood, GE Monogram double ovens, GE Monogram fridge with pantry surround with roll out drawers, plus a newer Bosch dishwasher, under counter built-in trash receptacle, above and under cabinet lighting & counter height bar which easily seats 4 people. Gorgeous master suite with tray illuminated ceiling, massive custom built-out walk-in closet, dual sinks, marble tile with radiant heated floors, marble counters, separate shower/tub with body sprays in the shower. The second and third bedrooms are both true bedrooms with walls to the ceiling and solid wooden doors. Both bedrooms easily fit queen sized beds and share a hallway bathroom. The condo has high end finishes throughout including high ceilings, crown molding, 8' solid core Masonite doors, recessed lighting, 5.25" hardwood floors throughout which were just refinished and the home is wired for surround sound. Newer GE washer/dryer and new hot water heater. 1 indoor parking space included in the attached garage. Well run building with very healthy reserves, low HOA fees and no upcoming special assessments. Located in Skinner West school district and steps to Mary Bartelme Park, Madison Row, Starbucks, Mariano's, Whole Foods, Greektown, Soho House, and the Fulton Market District.
Property Specifics
| Condos/Townhomes | |
| 4 | |
| — | |
| 2009 | |
| — | |
| — | |
| No | |
| — |
| Cook | |
| — | |
| 290 / Monthly | |
| — | |
| — | |
| — | |
| 11457135 | |
| 11721200241004 |
Nearby Schools
| NAME: | DISTRICT: | DISTANCE: | |
|---|---|---|---|
|
Grade School
Skinner Elementary School |
299 | — | |
|
Middle School
William Brown Elementary School |
299 | Not in DB | |
|
High School
Wells Community Academy Senior H |
299 | Not in DB | |
Property History
| DATE: | EVENT: | PRICE: | SOURCE: |
|---|---|---|---|
| 20 Sep, 2022 | Sold | $820,000 | MRED MLS |
| 28 Aug, 2022 | Under contract | $819,900 | MRED MLS |
| — | Last price change | $829,900 | MRED MLS |
| 7 Jul, 2022 | Listed for sale | $829,900 | MRED MLS |
| 23 Feb, 2024 | Under contract | $0 | MRED MLS |
| 1 Feb, 2024 | Listed for sale | $0 | MRED MLS |
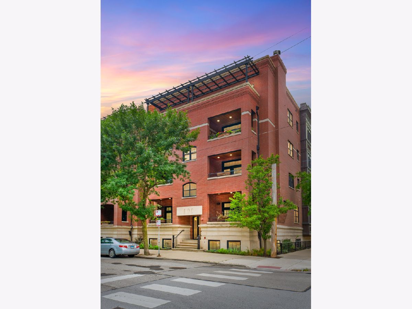
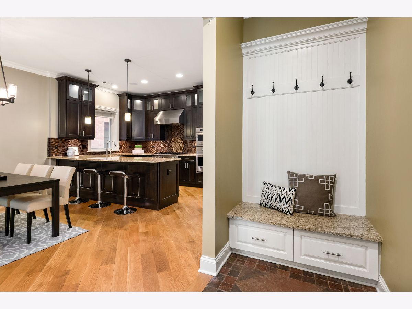
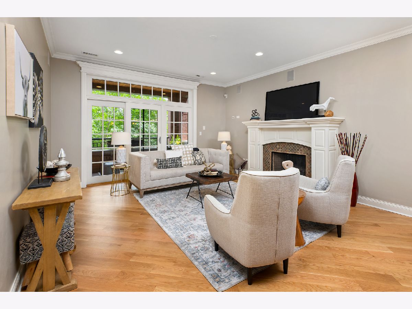
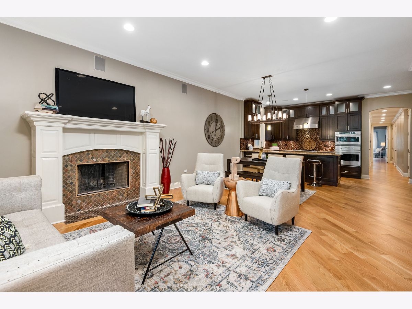
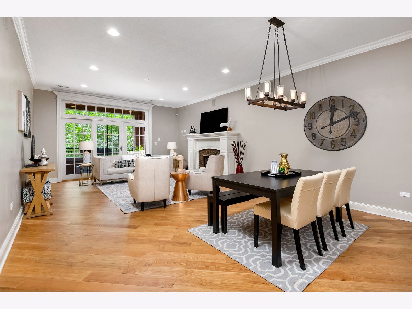
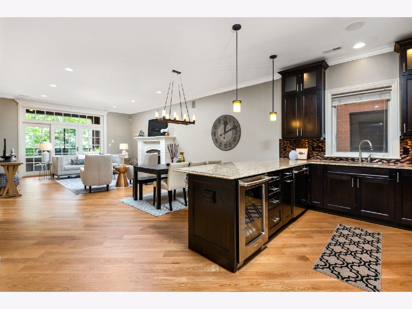
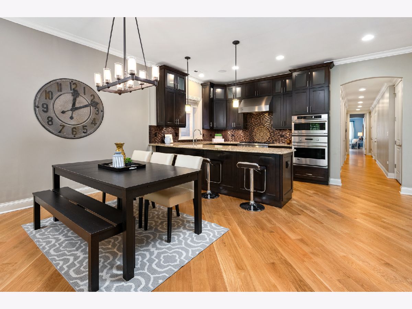
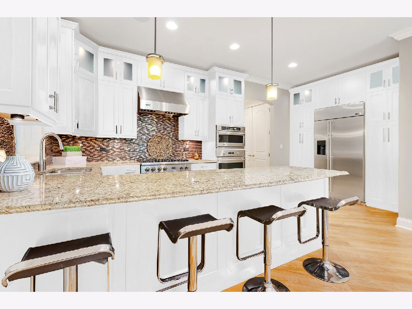
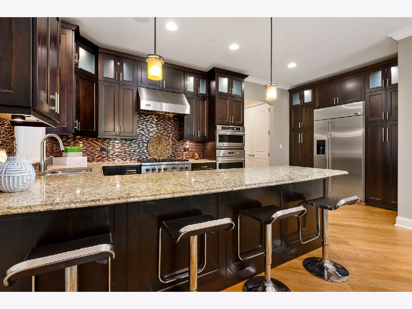
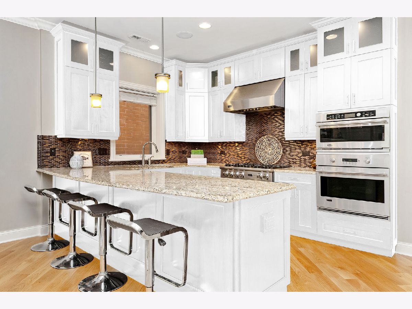
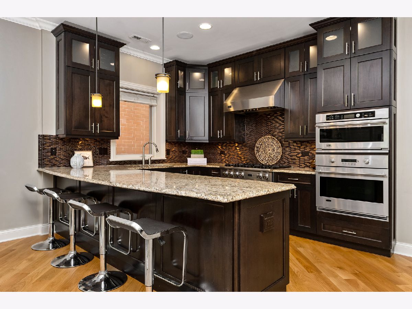
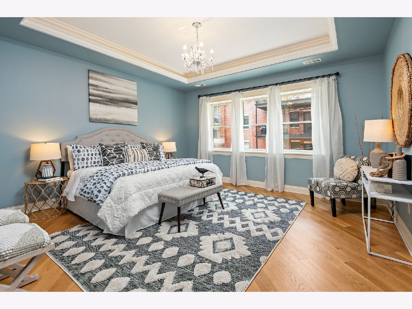
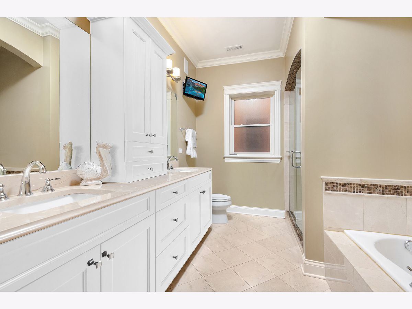
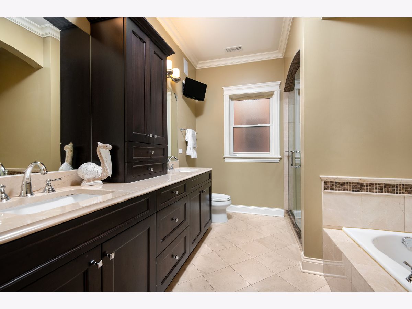
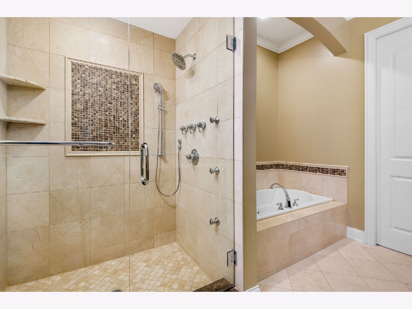
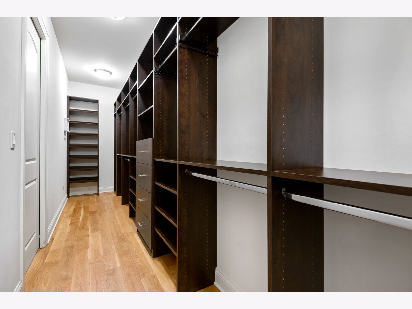
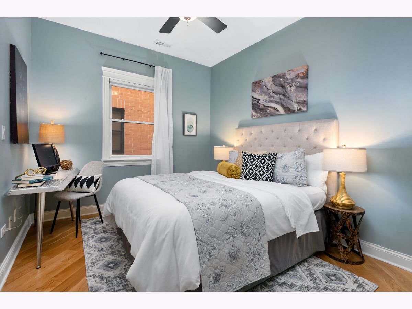
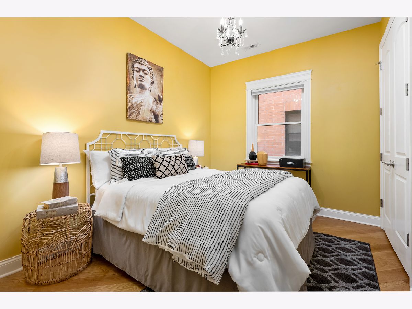
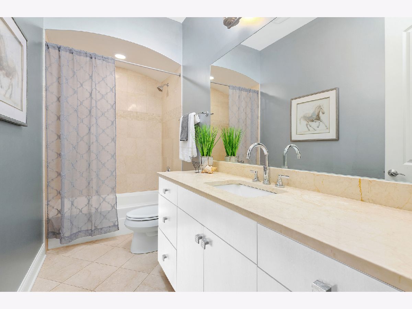
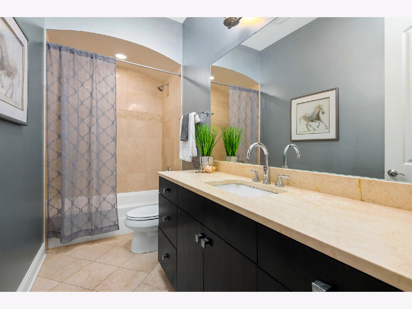
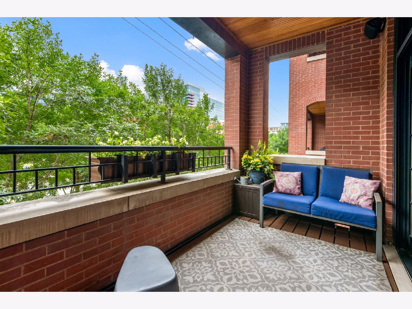
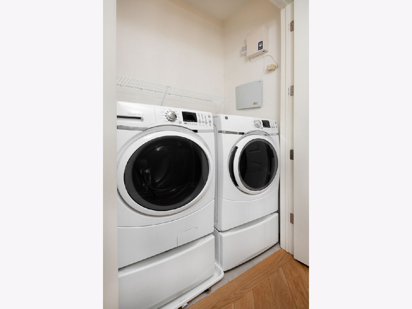
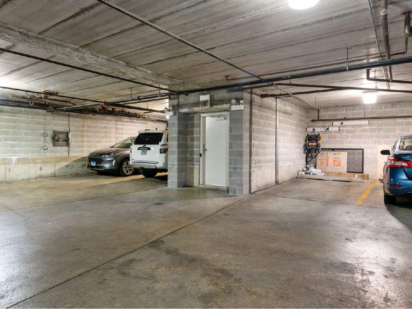
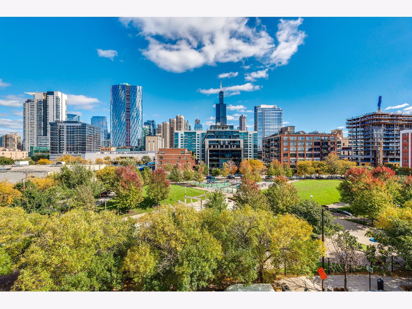
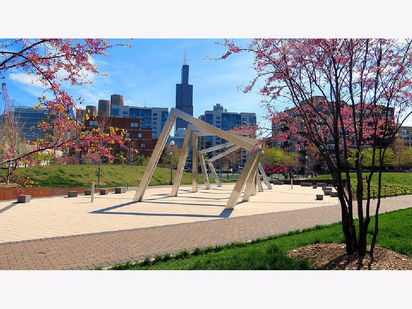
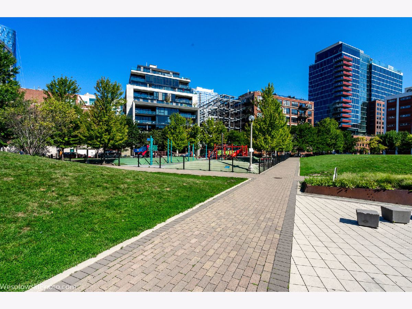
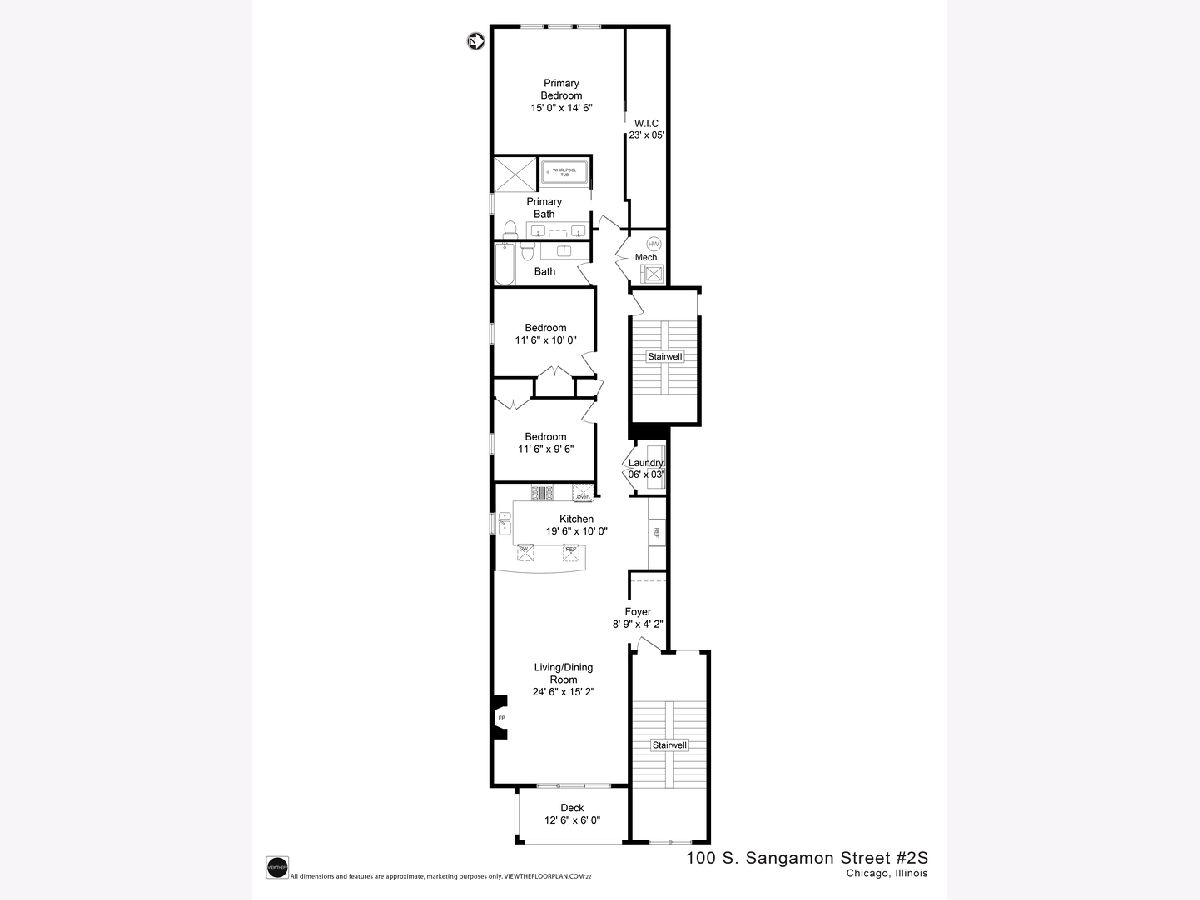
Room Specifics
Total Bedrooms: 3
Bedrooms Above Ground: 3
Bedrooms Below Ground: 0
Dimensions: —
Floor Type: —
Dimensions: —
Floor Type: —
Full Bathrooms: 2
Bathroom Amenities: Whirlpool,Separate Shower,Double Sink,Full Body Spray Shower,Soaking Tub
Bathroom in Basement: 0
Rooms: —
Basement Description: None
Other Specifics
| 1 | |
| — | |
| Off Alley | |
| — | |
| — | |
| COMMON | |
| — | |
| — | |
| — | |
| — | |
| Not in DB | |
| — | |
| — | |
| — | |
| — |
Tax History
| Year | Property Taxes |
|---|---|
| 2022 | $16,605 |
Contact Agent
Nearby Similar Homes
Nearby Sold Comparables
Contact Agent
Listing Provided By
Berkshire Hathaway HomeServices Chicago

