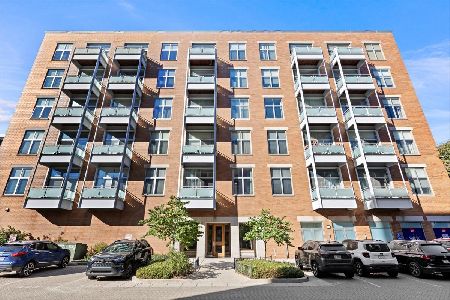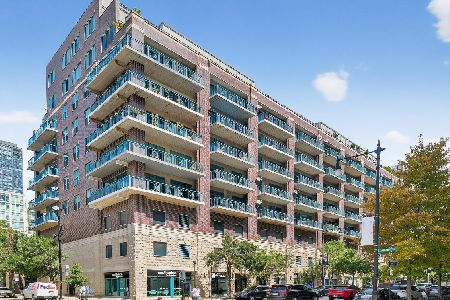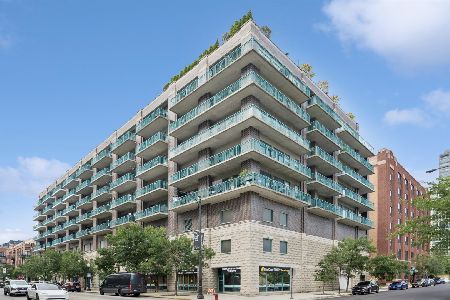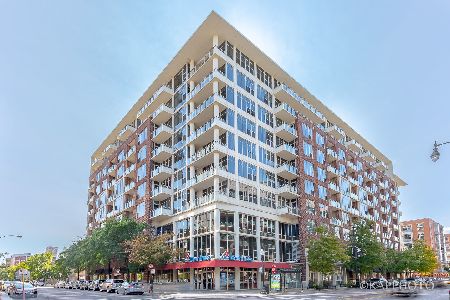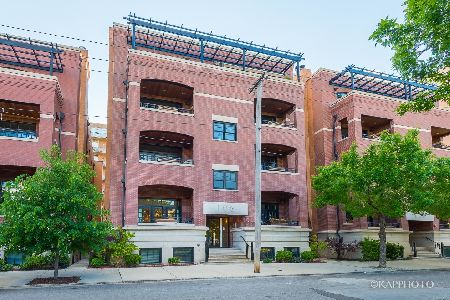411 Sangamon Street, Near West Side, Chicago, Illinois 60607
$650,000
|
Sold
|
|
| Status: | Closed |
| Sqft: | 2,400 |
| Cost/Sqft: | $271 |
| Beds: | 3 |
| Baths: | 2 |
| Year Built: | 1910 |
| Property Taxes: | $7,606 |
| Days On Market: | 3568 |
| Lot Size: | 0,00 |
Description
This spacious corner loft is located in the heart of the West Loop, one of Chicago's premier neighborhoods. Features of the home include an open floor plan with high ceilings perfect for entertaining, a recently remodeled kitchen with Quartz countertops, custom built-in cabinetry, new lighting and all new Kitchen Aid appliances. The master suite has a large walk-in closet as well as a luxurious spa like bathroom with double sink vanity. Other pluses: the home is zoned for live-work, hardwood floors throughout, ceiling fans in every room, remodeled second bath, laundry room, southern exposure with abundant sunlight and a home office that could double as a fourth bedroom or nursery. Ideally located - just a short walk to Skinner Park, UIC, Loop, Target, CTA Blue line and easy access to the Kennedy and Eisenhower expressways. Deeded parking space available for $30,000. The parking space is located in a heated parking garage at 400 S. Green St.
Property Specifics
| Condos/Townhomes | |
| 8 | |
| — | |
| 1910 | |
| None | |
| — | |
| No | |
| — |
| Cook | |
| — | |
| 733 / Monthly | |
| Water,Insurance,TV/Cable,Exterior Maintenance,Lawn Care,Scavenger,Snow Removal,Internet | |
| Public | |
| Public Sewer | |
| 09162375 | |
| 17172360131009 |
Property History
| DATE: | EVENT: | PRICE: | SOURCE: |
|---|---|---|---|
| 14 Dec, 2011 | Sold | $432,000 | MRED MLS |
| 17 Oct, 2011 | Under contract | $429,000 | MRED MLS |
| 10 May, 2011 | Listed for sale | $439,000 | MRED MLS |
| 1 Aug, 2016 | Sold | $650,000 | MRED MLS |
| 3 May, 2016 | Under contract | $649,900 | MRED MLS |
| — | Last price change | $695,000 | MRED MLS |
| 11 Mar, 2016 | Listed for sale | $695,000 | MRED MLS |
Room Specifics
Total Bedrooms: 3
Bedrooms Above Ground: 3
Bedrooms Below Ground: 0
Dimensions: —
Floor Type: Hardwood
Dimensions: —
Floor Type: Hardwood
Full Bathrooms: 2
Bathroom Amenities: Separate Shower,Double Sink
Bathroom in Basement: 0
Rooms: Den,Foyer,Walk In Closet
Basement Description: None
Other Specifics
| 1 | |
| Concrete Perimeter | |
| Asphalt | |
| — | |
| Common Grounds | |
| COMMON | |
| — | |
| Full | |
| Vaulted/Cathedral Ceilings, Hardwood Floors, Laundry Hook-Up in Unit | |
| Range, Microwave, Dishwasher, Refrigerator, Washer, Dryer, Stainless Steel Appliance(s), Wine Refrigerator | |
| Not in DB | |
| — | |
| — | |
| None | |
| — |
Tax History
| Year | Property Taxes |
|---|---|
| 2011 | $7,139 |
| 2016 | $7,606 |
Contact Agent
Nearby Similar Homes
Nearby Sold Comparables
Contact Agent
Listing Provided By
Coldwell Banker Residential

