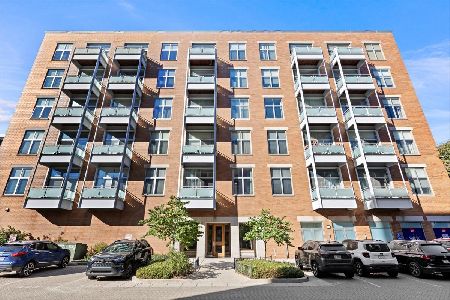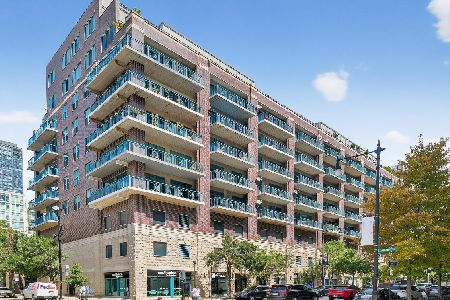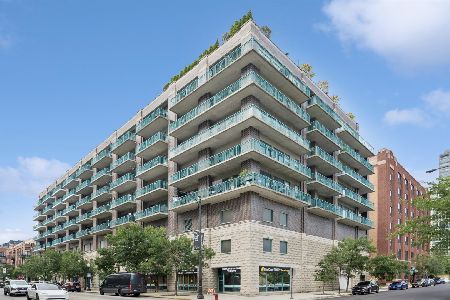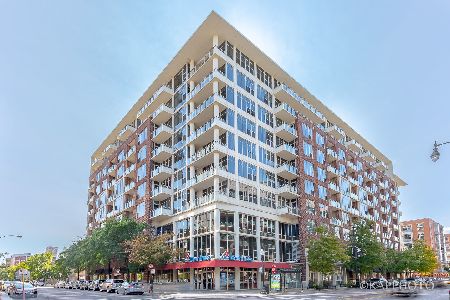106 Sangamon Street, Near West Side, Chicago, Illinois 60607
$822,500
|
Sold
|
|
| Status: | Closed |
| Sqft: | 1,771 |
| Cost/Sqft: | $480 |
| Beds: | 3 |
| Baths: | 2 |
| Year Built: | 2008 |
| Property Taxes: | $15,861 |
| Days On Market: | 2009 |
| Lot Size: | 0,00 |
Description
Absolutely pristine 3 bed/2 bath condo overlooking Mary Bartelme Park. Freshly painted and appointed with wide plank hardwood floors throughout, fireplace, recessed lighting, large balcony, and crown moldings. Chef's kitchen with Viking, GE Monogram, Bosch, 54 in. cabinets, granite countertops, above/under cabinet lighting, and pot filler. Luxurious master suite with tray ceiling, large windows, huge walk-in closet, dual vanity, separate shower/tub, body sprays, frameless glass doors, & radiant heated marble floors. Indoor parking space included. Steps to Madison Row, Mariano's, Whole Foods, Starbucks, Soho House, Loop, and the Fulton Market District.
Property Specifics
| Condos/Townhomes | |
| 4 | |
| — | |
| 2008 | |
| None | |
| SANGAMON ON THE PARK | |
| No | |
| — |
| Cook | |
| — | |
| 280 / Monthly | |
| Water,Parking,Insurance,Exterior Maintenance,Lawn Care,Scavenger,Snow Removal | |
| Lake Michigan | |
| Public Sewer | |
| 10750596 | |
| 17172120231004 |
Nearby Schools
| NAME: | DISTRICT: | DISTANCE: | |
|---|---|---|---|
|
Grade School
Skinner Elementary School |
299 | — | |
Property History
| DATE: | EVENT: | PRICE: | SOURCE: |
|---|---|---|---|
| 27 Jul, 2009 | Sold | $545,600 | MRED MLS |
| 7 Apr, 2009 | Under contract | $569,900 | MRED MLS |
| 28 Feb, 2009 | Listed for sale | $569,900 | MRED MLS |
| 4 Apr, 2017 | Listed for sale | $0 | MRED MLS |
| 27 Feb, 2018 | Listed for sale | $0 | MRED MLS |
| 27 Aug, 2020 | Sold | $822,500 | MRED MLS |
| 1 Jul, 2020 | Under contract | $849,900 | MRED MLS |
| 17 Jun, 2020 | Listed for sale | $849,900 | MRED MLS |
| 28 Apr, 2022 | Sold | $860,000 | MRED MLS |
| 17 Feb, 2022 | Under contract | $839,900 | MRED MLS |
| 15 Feb, 2022 | Listed for sale | $839,900 | MRED MLS |
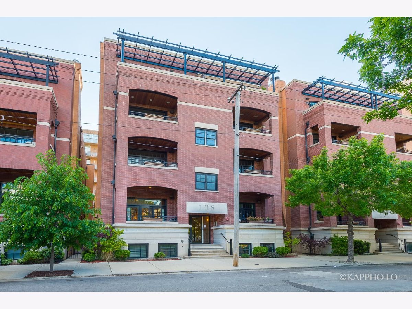
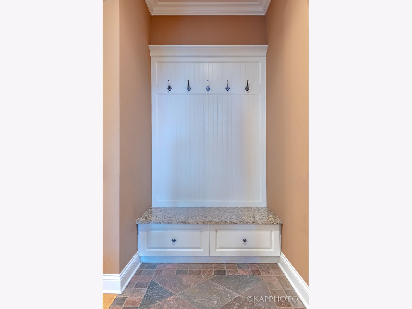
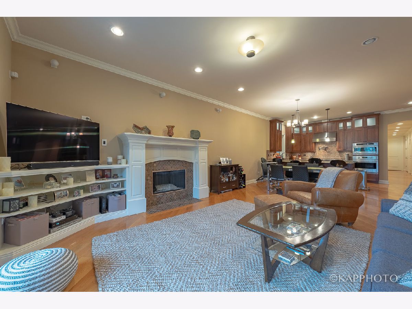
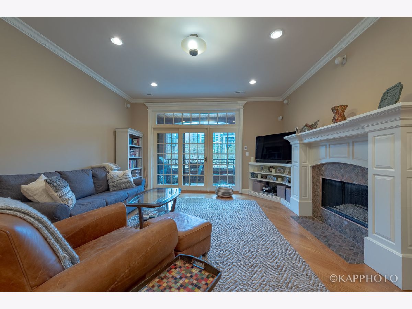
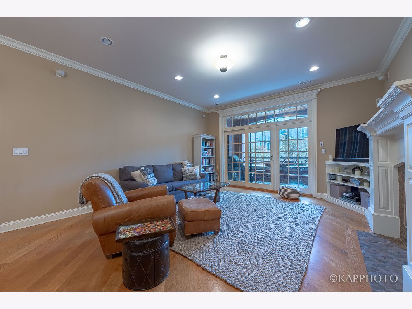
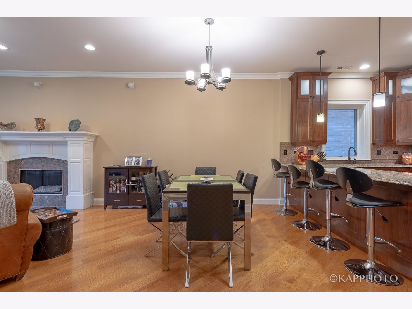
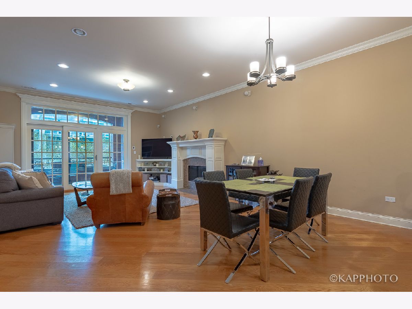
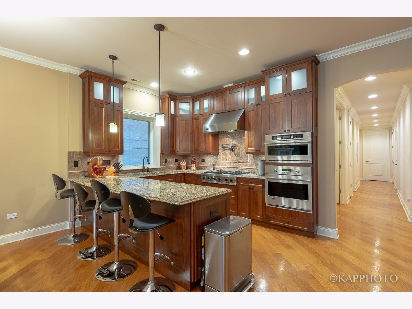
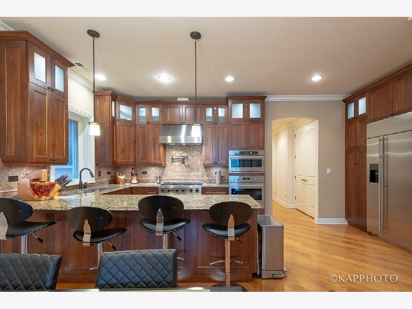
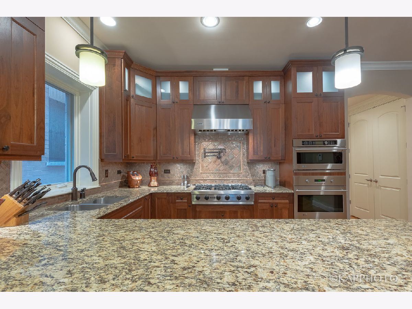
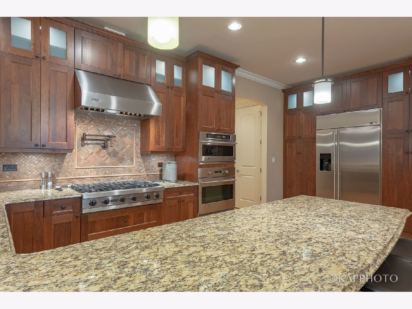
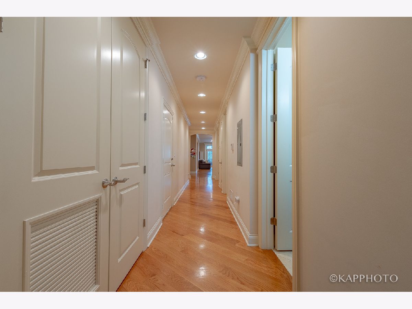
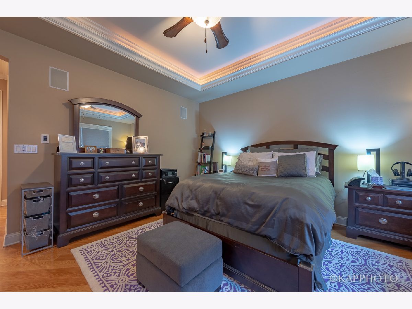
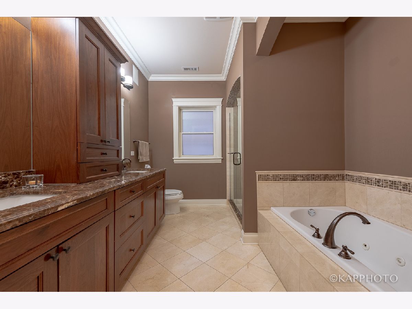
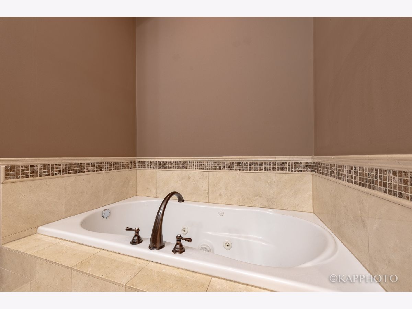
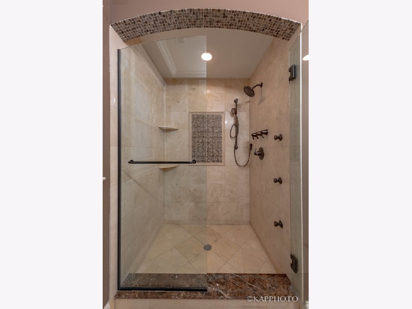
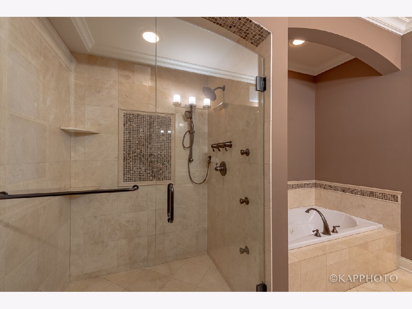
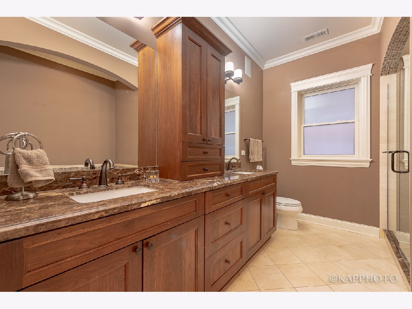
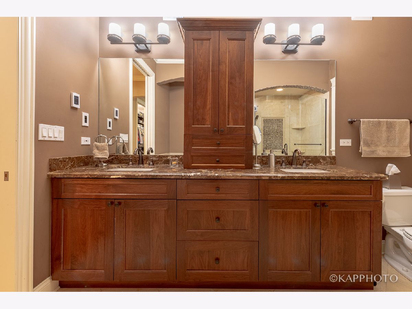
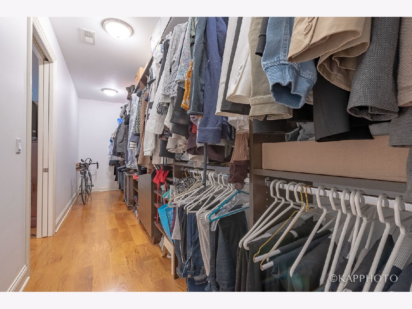
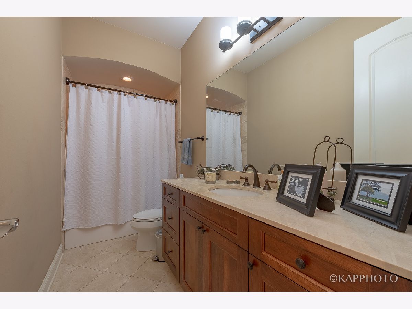
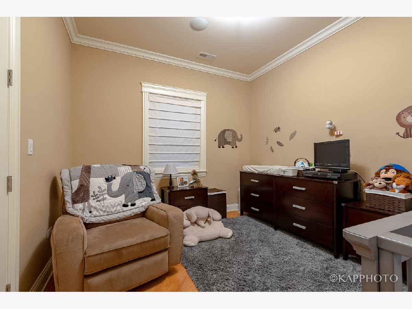
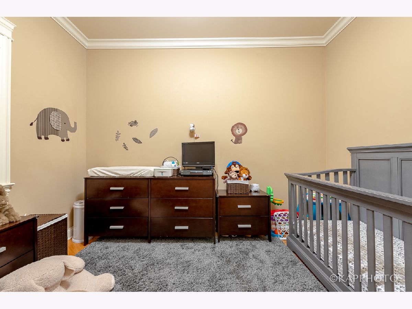
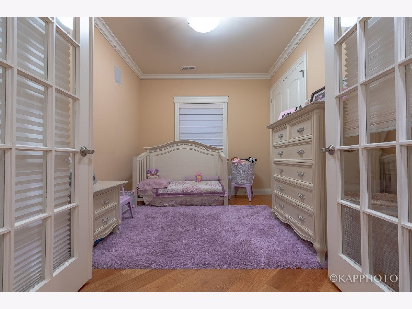
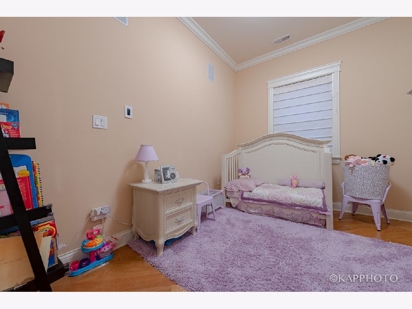
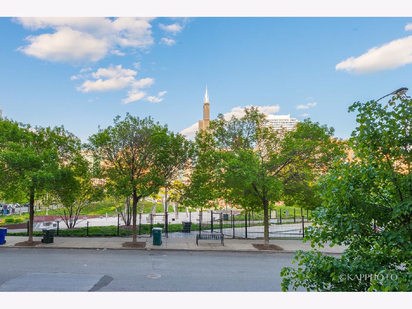
Room Specifics
Total Bedrooms: 3
Bedrooms Above Ground: 3
Bedrooms Below Ground: 0
Dimensions: —
Floor Type: Hardwood
Dimensions: —
Floor Type: Hardwood
Full Bathrooms: 2
Bathroom Amenities: Whirlpool,Separate Shower,Double Sink,Full Body Spray Shower
Bathroom in Basement: 0
Rooms: No additional rooms
Basement Description: None
Other Specifics
| 1 | |
| Concrete Perimeter | |
| — | |
| Balcony | |
| — | |
| COMMON | |
| — | |
| Full | |
| Hardwood Floors | |
| Range, Microwave, Dishwasher, Refrigerator, High End Refrigerator, Washer, Dryer, Disposal, Stainless Steel Appliance(s) | |
| Not in DB | |
| — | |
| — | |
| Bike Room/Bike Trails | |
| Wood Burning |
Tax History
| Year | Property Taxes |
|---|---|
| 2020 | $15,861 |
| 2022 | $15,631 |
Contact Agent
Nearby Similar Homes
Nearby Sold Comparables
Contact Agent
Listing Provided By
Century 21 S.G.R., Inc.

