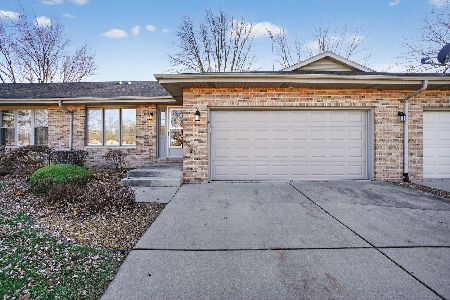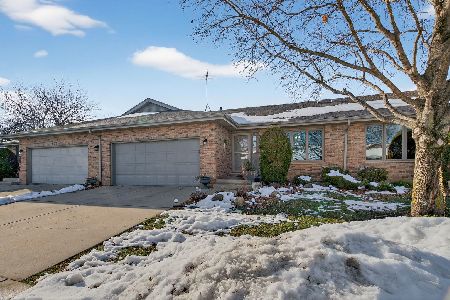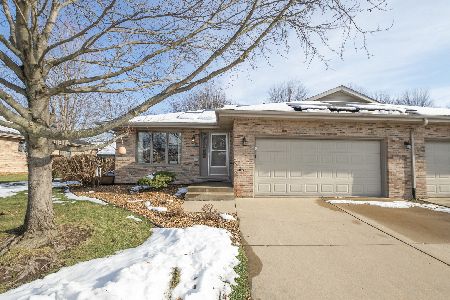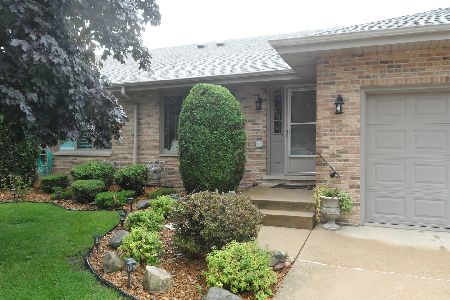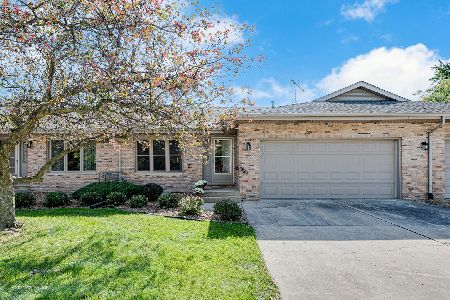100 Wyndstone Drive, Elwood, Illinois 60421
$265,000
|
Sold
|
|
| Status: | Closed |
| Sqft: | 1,500 |
| Cost/Sqft: | $185 |
| Beds: | 2 |
| Baths: | 2 |
| Year Built: | 1993 |
| Property Taxes: | $1,436 |
| Days On Market: | 475 |
| Lot Size: | 0,00 |
Description
Welcome to this beautifully maintained, one-owner duplex featuring 2 spacious bedrooms and 2 full bathrooms, including a master suite with a private bath and a huge walk-in closet. The pride of ownership is evident throughout every inch of this home, making it a truly move-in-ready gem. The inviting main floor boasts gleaming wood floors, adding a touch of warmth and elegance. The spacious kitchen comes equipped with modern appliances, including a refrigerator, a gas 5-burner range, a microwave, and a dishwasher-perfect for all your culinary needs. Enjoy meals in the kitchen/dining area with direct access to a private deck, ideal for morning coffee or outdoor dining. The bright and airy living room also opens up to its own deck, providing additional outdoor living space. Below, a full, unfinished basement offers plenty of storage and endless potential for expansion or customization. Situated on a corner lot, this end-unit duplex is directly across from a school and park, providing a serene setting and convenient location. Nestled in the desirable Wyndstone Village, you'll enjoy low-maintenance living with lawn care, snow removal, and exterior maintenance all included. The all-brick exterior ensures minimal upkeep, allowing you more time to enjoy your beautiful home and surroundings. Don't miss this exceptional opportunity to own a meticulously cared-for duplex in Wyndstone Village. Call your Realtor today to schedule a private tour!
Property Specifics
| Condos/Townhomes | |
| 1 | |
| — | |
| 1993 | |
| — | |
| — | |
| No | |
| — |
| Will | |
| Wyndstone Village | |
| 85 / Monthly | |
| — | |
| — | |
| — | |
| 12173601 | |
| 1011203080140000 |
Nearby Schools
| NAME: | DISTRICT: | DISTANCE: | |
|---|---|---|---|
|
Grade School
Elwood C C School |
203 | — | |
|
Middle School
Elwood C C School |
203 | Not in DB | |
|
High School
Joliet Central High School |
204 | Not in DB | |
Property History
| DATE: | EVENT: | PRICE: | SOURCE: |
|---|---|---|---|
| 25 Oct, 2024 | Sold | $265,000 | MRED MLS |
| 2 Oct, 2024 | Under contract | $277,900 | MRED MLS |
| 27 Sep, 2024 | Listed for sale | $277,900 | MRED MLS |
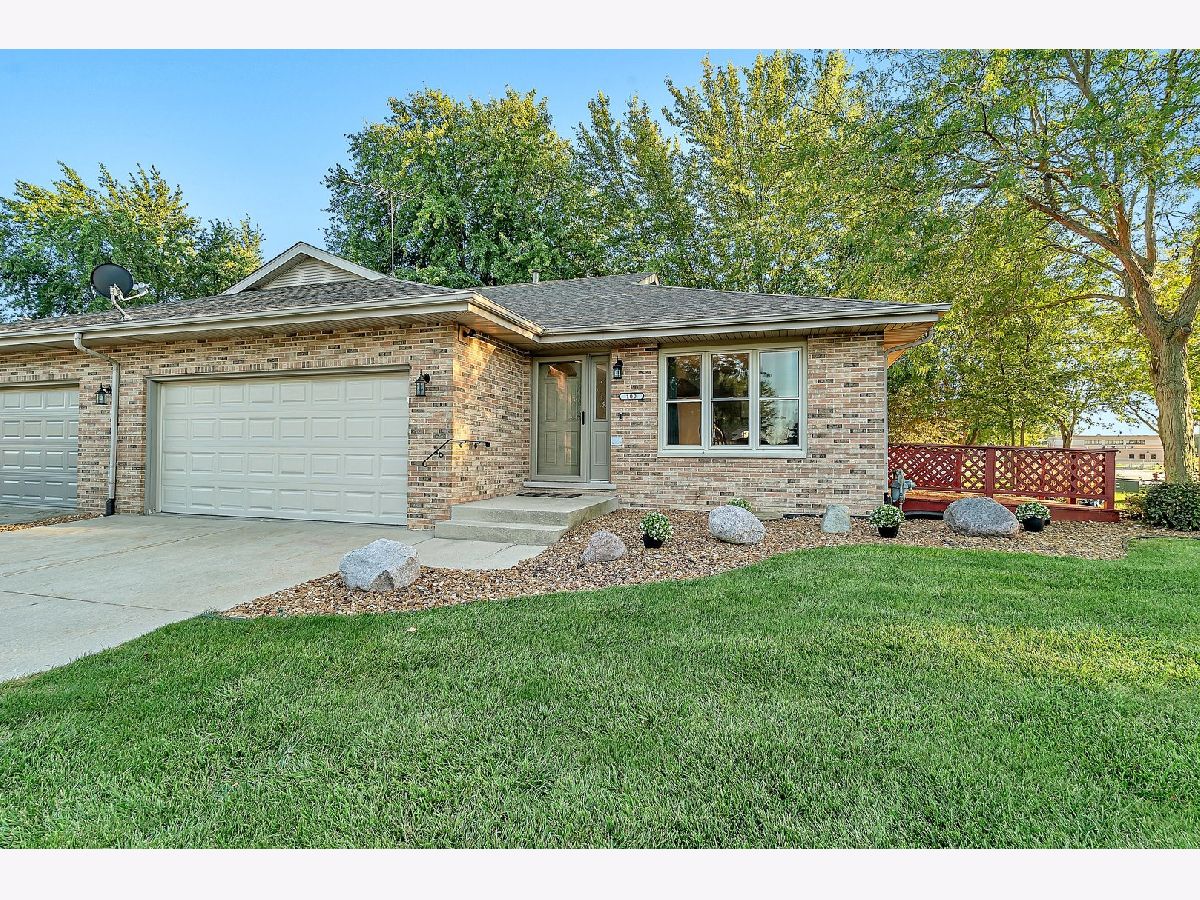


























Room Specifics
Total Bedrooms: 2
Bedrooms Above Ground: 2
Bedrooms Below Ground: 0
Dimensions: —
Floor Type: —
Full Bathrooms: 2
Bathroom Amenities: —
Bathroom in Basement: 0
Rooms: —
Basement Description: Unfinished
Other Specifics
| 2 | |
| — | |
| Concrete | |
| — | |
| — | |
| 83X117.3X83X116.8 | |
| — | |
| — | |
| — | |
| — | |
| Not in DB | |
| — | |
| — | |
| — | |
| — |
Tax History
| Year | Property Taxes |
|---|---|
| 2024 | $1,436 |
Contact Agent
Nearby Similar Homes
Nearby Sold Comparables
Contact Agent
Listing Provided By
Century 21 Coleman-Hornsby

