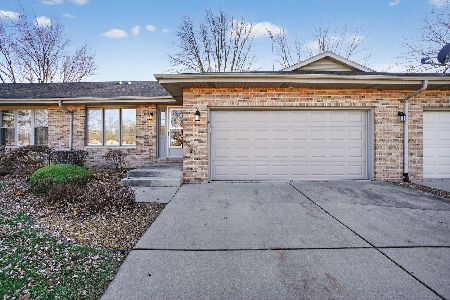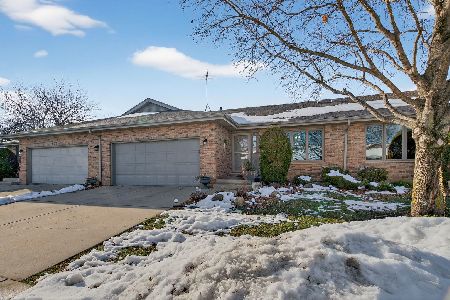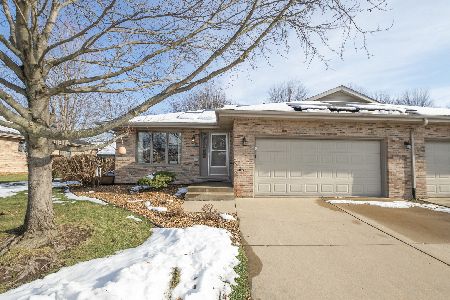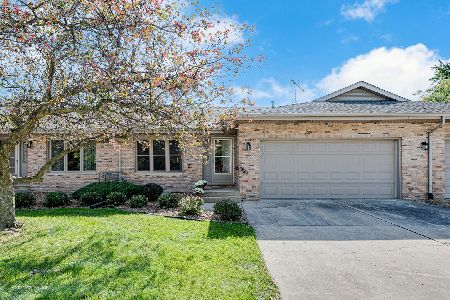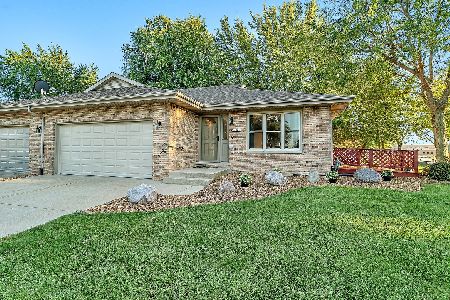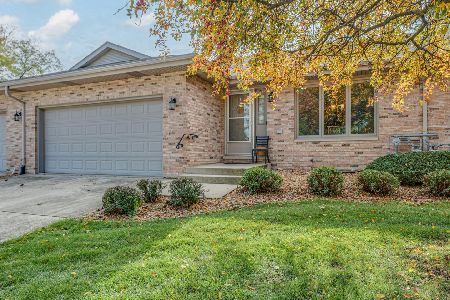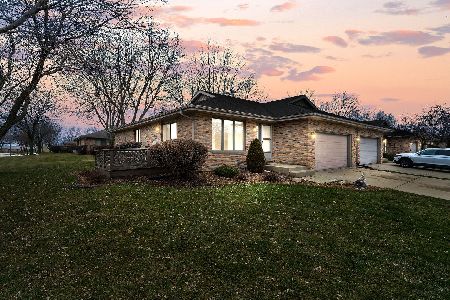106 Wyndstone Drive, Elwood, Illinois 60421
$170,000
|
Sold
|
|
| Status: | Closed |
| Sqft: | 0 |
| Cost/Sqft: | — |
| Beds: | 2 |
| Baths: | 2 |
| Year Built: | 1996 |
| Property Taxes: | $3,483 |
| Days On Market: | 6280 |
| Lot Size: | 0,00 |
Description
Wonderful All Brick Ranch Townhome in popular Elwood. New Hardwood Floors and Carpeting. Large Kitchen with all appliances including Washer & Dryer and 2 Decks. Good Size Great Room/Dining Room. 2 Full Baths. Main Floor Laundry Room. Full Basement. 2 Car Attached Garage Huge Walk in Closet in Master and 2 Large Closets in the Entry. Immediate Occupancy!!
Property Specifics
| Condos/Townhomes | |
| — | |
| — | |
| 1996 | |
| Full | |
| — | |
| No | |
| — |
| Will | |
| Wyndstone Village | |
| 60 / — | |
| Insurance,Lawn Care,Snow Removal | |
| Public | |
| Public Sewer | |
| 07067286 | |
| 1011203080150000 |
Property History
| DATE: | EVENT: | PRICE: | SOURCE: |
|---|---|---|---|
| 1 Aug, 2009 | Sold | $170,000 | MRED MLS |
| 7 Jul, 2009 | Under contract | $184,900 | MRED MLS |
| — | Last price change | $200,000 | MRED MLS |
| 5 Nov, 2008 | Listed for sale | $200,000 | MRED MLS |
Room Specifics
Total Bedrooms: 2
Bedrooms Above Ground: 2
Bedrooms Below Ground: 0
Dimensions: —
Floor Type: Carpet
Full Bathrooms: 2
Bathroom Amenities: —
Bathroom in Basement: 0
Rooms: Utility Room-1st Floor
Basement Description: —
Other Specifics
| 2 | |
| — | |
| Concrete | |
| Deck, Storms/Screens, End Unit | |
| — | |
| COMMON | |
| — | |
| Full | |
| First Floor Bedroom | |
| Range, Microwave, Dishwasher, Refrigerator, Washer, Dryer | |
| Not in DB | |
| — | |
| — | |
| — | |
| — |
Tax History
| Year | Property Taxes |
|---|---|
| 2009 | $3,483 |
Contact Agent
Nearby Similar Homes
Nearby Sold Comparables
Contact Agent
Listing Provided By
Coldwell Banker The Real Estate Group

