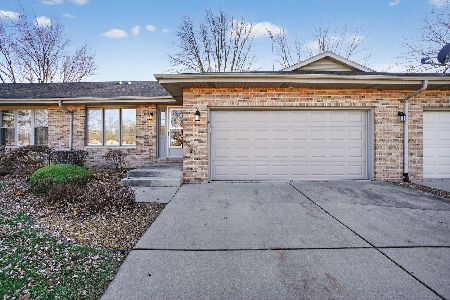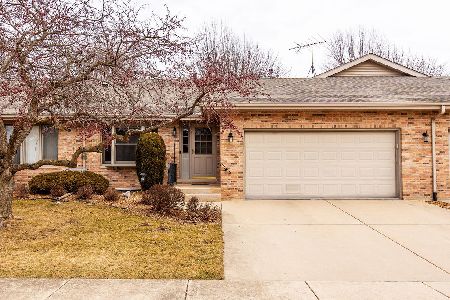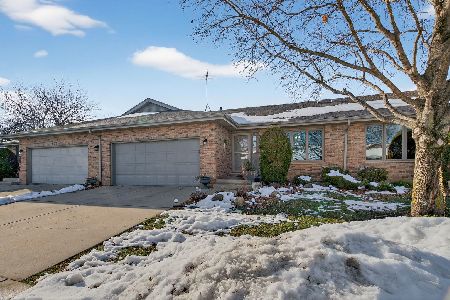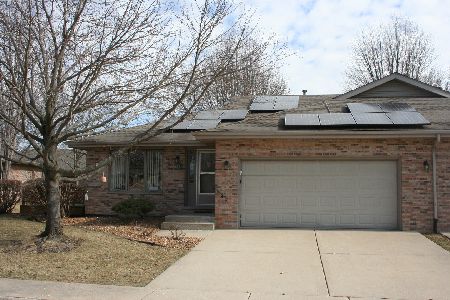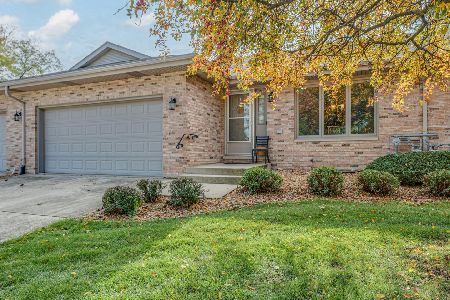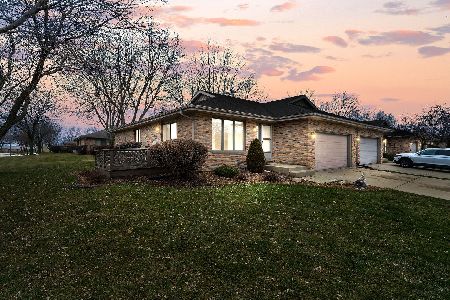112 Wyndstone Drive, Elwood, Illinois 60421
$265,000
|
Sold
|
|
| Status: | Closed |
| Sqft: | 1,200 |
| Cost/Sqft: | $225 |
| Beds: | 2 |
| Baths: | 2 |
| Year Built: | 1997 |
| Property Taxes: | $3,927 |
| Days On Market: | 508 |
| Lot Size: | 0,00 |
Description
Discover comfort and style in this inviting ranch townhome located in the serene Wyndstone Village. This home boasts 3 generously sized bedrooms and 2 bathrooms, providing ample space for relaxation and living. Freshly painted & new carpet throughout providing comfort and style. The kitchen is a true highlight, featuring gorgeous granite countertops, new stainless steel refrigerator and appliances, hardwood floors that extend through the kitchen, foyer, and hall. The full basement offers the 3rd bedroom and plenty of room for storage. New water tank for added peace of mind. Additionally, freshly painted two-car attached garage provides convenience and ease, making this home a perfect blend of practicality and charm. Whether you're starting a family or looking for a peaceful retreat, this townhome is sure to meet all your needs.
Property Specifics
| Condos/Townhomes | |
| 1 | |
| — | |
| 1997 | |
| — | |
| — | |
| No | |
| — |
| Will | |
| Wyndstone Village | |
| 80 / Monthly | |
| — | |
| — | |
| — | |
| 12185646 | |
| 1011203080170000 |
Nearby Schools
| NAME: | DISTRICT: | DISTANCE: | |
|---|---|---|---|
|
Grade School
Elwood C C School |
203 | — | |
|
Middle School
Elwood C C School |
203 | Not in DB | |
|
High School
Joliet Central High School |
204 | Not in DB | |
Property History
| DATE: | EVENT: | PRICE: | SOURCE: |
|---|---|---|---|
| 18 Nov, 2014 | Sold | $94,900 | MRED MLS |
| 1 Oct, 2014 | Under contract | $94,900 | MRED MLS |
| — | Last price change | $99,900 | MRED MLS |
| 31 Jan, 2014 | Listed for sale | $133,000 | MRED MLS |
| 15 Mar, 2018 | Sold | $155,000 | MRED MLS |
| 2 Feb, 2018 | Under contract | $159,900 | MRED MLS |
| 22 Jan, 2018 | Listed for sale | $159,900 | MRED MLS |
| 27 Nov, 2024 | Sold | $265,000 | MRED MLS |
| 2 Nov, 2024 | Under contract | $269,900 | MRED MLS |
| 10 Oct, 2024 | Listed for sale | $269,900 | MRED MLS |
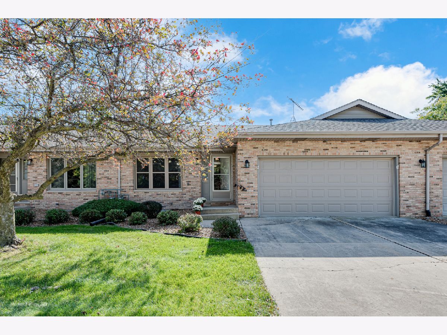
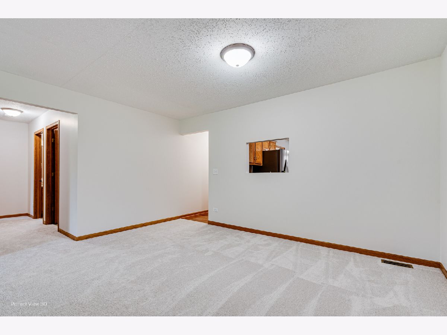
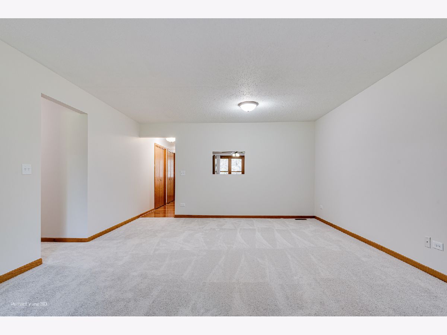
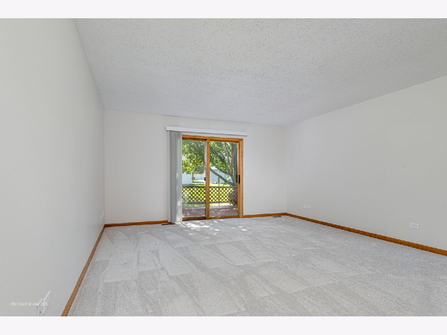
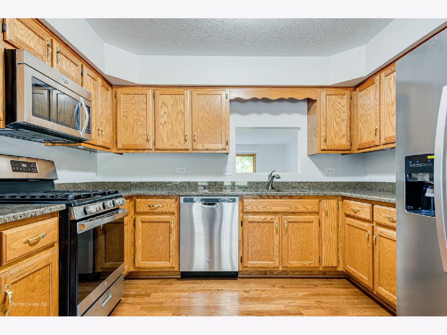
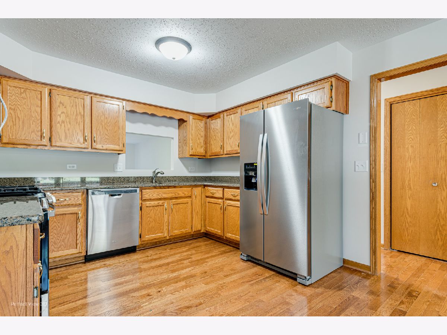
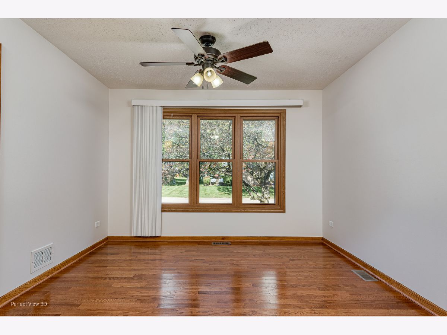
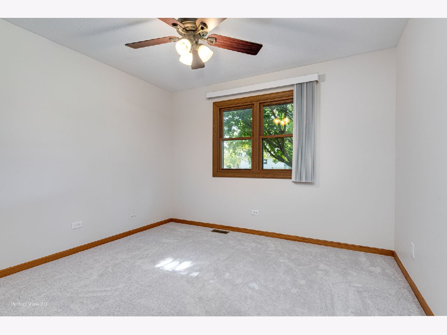
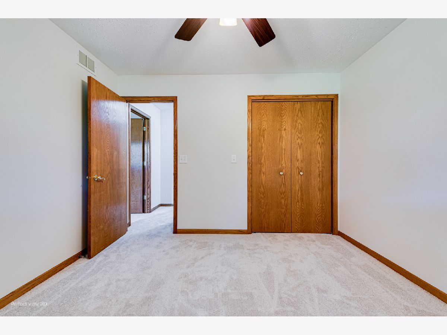
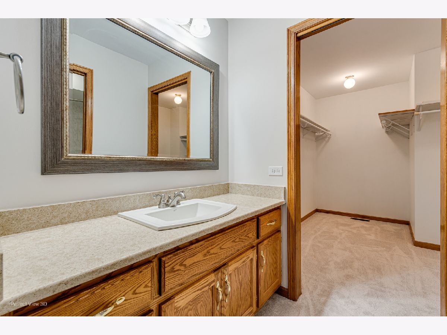
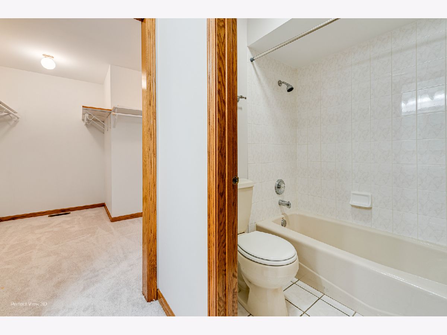
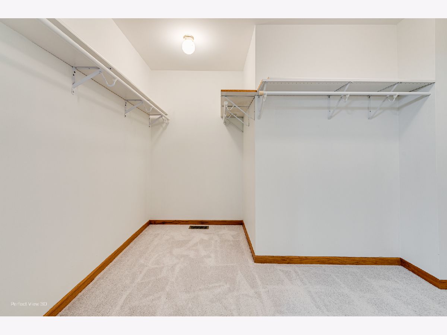
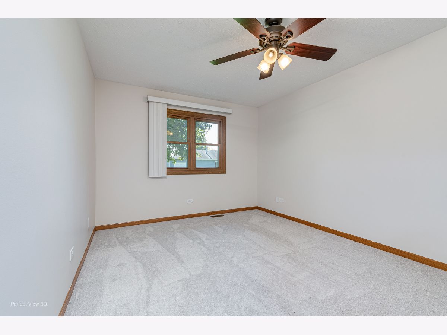
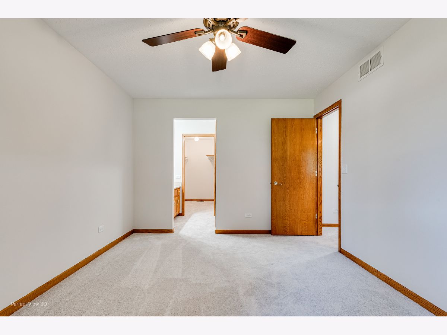
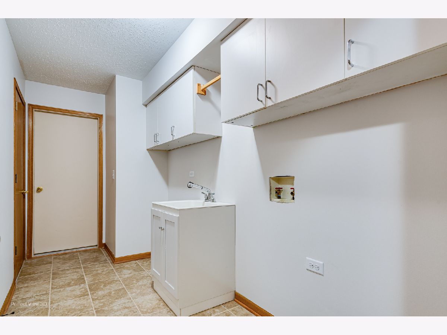
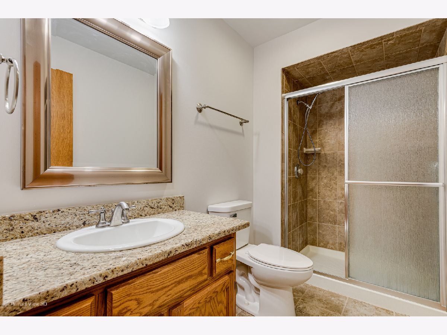
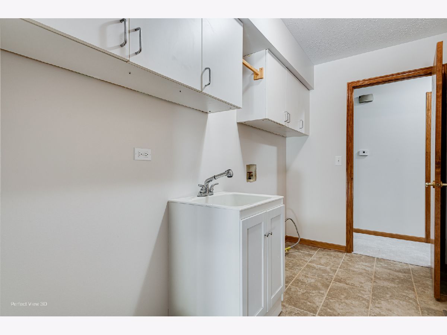
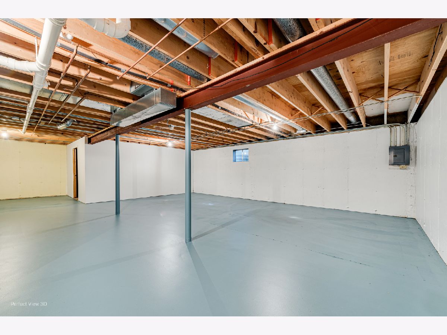
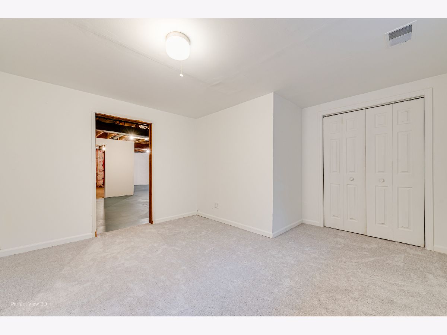
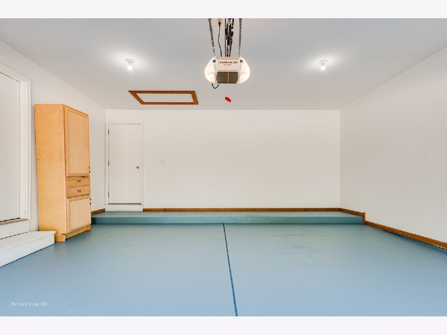
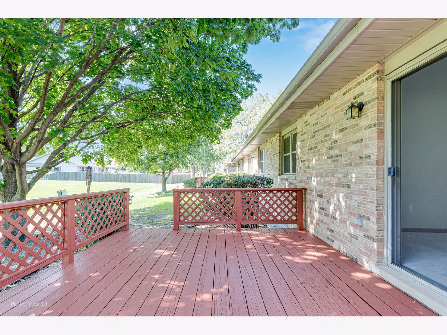
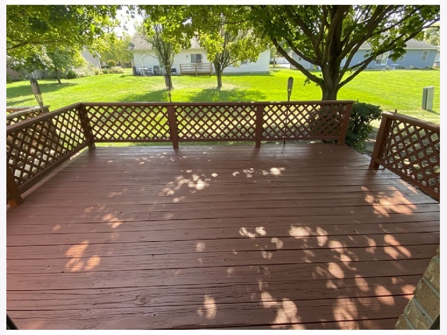
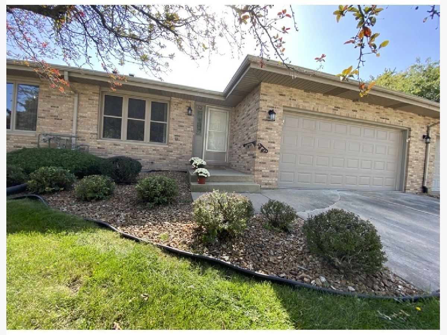
Room Specifics
Total Bedrooms: 3
Bedrooms Above Ground: 2
Bedrooms Below Ground: 1
Dimensions: —
Floor Type: —
Dimensions: —
Floor Type: —
Full Bathrooms: 2
Bathroom Amenities: —
Bathroom in Basement: 0
Rooms: —
Basement Description: Partially Finished
Other Specifics
| 2 | |
| — | |
| Concrete | |
| — | |
| — | |
| 38 X116 | |
| — | |
| — | |
| — | |
| — | |
| Not in DB | |
| — | |
| — | |
| — | |
| — |
Tax History
| Year | Property Taxes |
|---|---|
| 2014 | $3,323 |
| 2018 | $2,610 |
| 2024 | $3,927 |
Contact Agent
Nearby Similar Homes
Nearby Sold Comparables
Contact Agent
Listing Provided By
HomeSmart Realty Group

