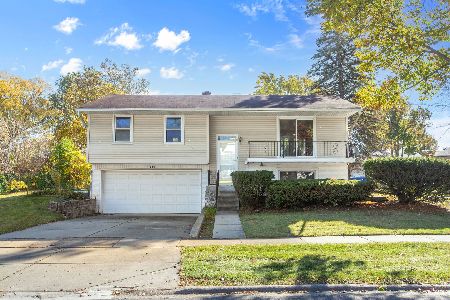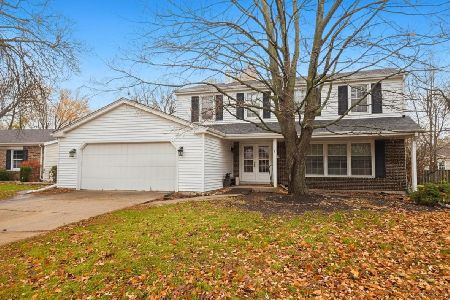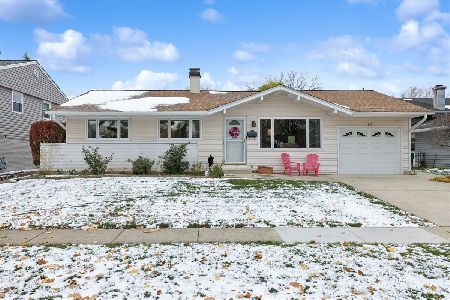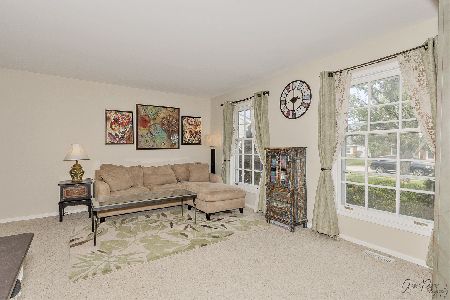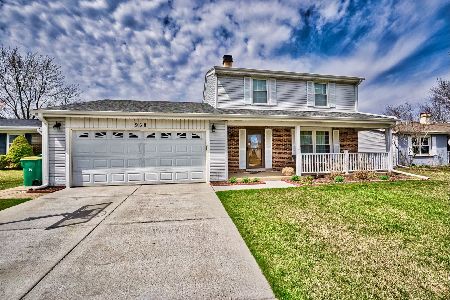1000 Crofton Lane, Buffalo Grove, Illinois 60089
$379,900
|
Sold
|
|
| Status: | Closed |
| Sqft: | 2,658 |
| Cost/Sqft: | $143 |
| Beds: | 4 |
| Baths: | 3 |
| Year Built: | 1972 |
| Property Taxes: | $10,188 |
| Days On Market: | 1685 |
| Lot Size: | 0,17 |
Description
**Sellers will be accepting backup offers** Beautiful home on a quiet, tree-lined street in the Mill Creek subdivision of Buffalo Grove. Move-in ready! Hardwood floors. Formal living and dining rooms. Big, new kitchen that has eat-in space, features white cabinets, subway tile, stainless steel appliances. All the bathrooms have been remodeled. Roof, siding, and the garage door all have been replaced in 2018. Other recent improvements include windows, driveway, and new electrical appliances. Partial basement, unfinished. It is always sunny in the backyard thanks to the Western exposure. Family room opens up to the large wooden deck with an owning and lots of green space. Backyard is fenced-in for your privacy and convenience. Overlooking the Bison Park and a baseball field. Windsor Ridge and Lions park are also nearby. Grocery, coffee shops, and Buffalo Grove High are close by. Come see this attractive home for yourself! It has everything you need for living and is completely ready to start enjoying it today.
Property Specifics
| Single Family | |
| — | |
| Colonial | |
| 1972 | |
| Full | |
| — | |
| No | |
| 0.17 |
| Cook | |
| Mill Creek | |
| — / Not Applicable | |
| None | |
| Public | |
| Public Sewer | |
| 11055788 | |
| 03081040110000 |
Nearby Schools
| NAME: | DISTRICT: | DISTANCE: | |
|---|---|---|---|
|
Grade School
J W Riley Elementary School |
21 | — | |
|
Middle School
Jack London Middle School |
21 | Not in DB | |
|
High School
Buffalo Grove High School |
214 | Not in DB | |
Property History
| DATE: | EVENT: | PRICE: | SOURCE: |
|---|---|---|---|
| 4 Jun, 2021 | Sold | $379,900 | MRED MLS |
| 16 Apr, 2021 | Under contract | $379,900 | MRED MLS |
| 16 Apr, 2021 | Listed for sale | $379,900 | MRED MLS |
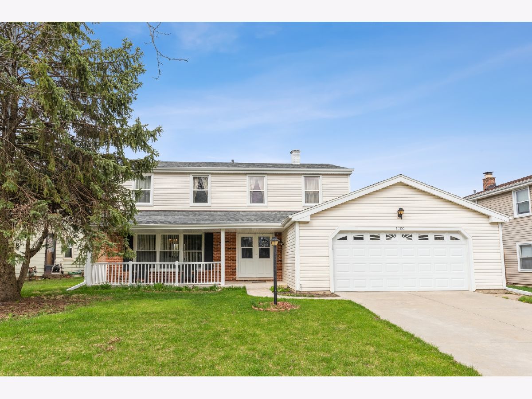
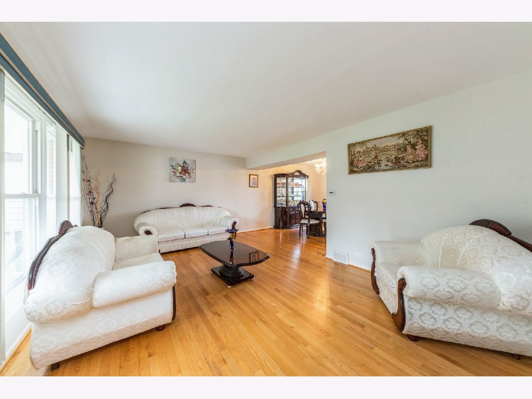
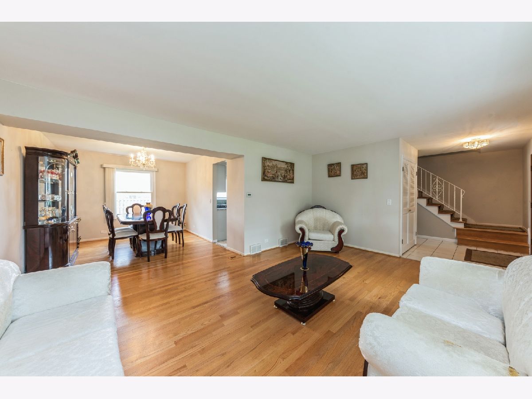
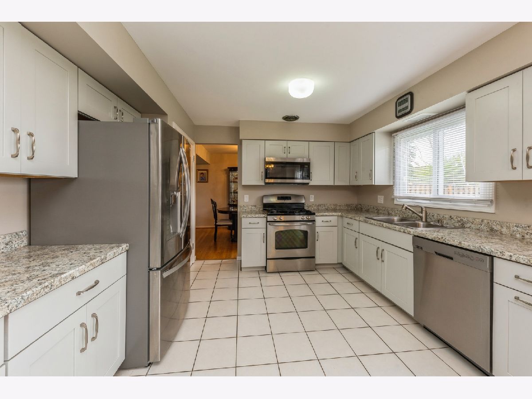
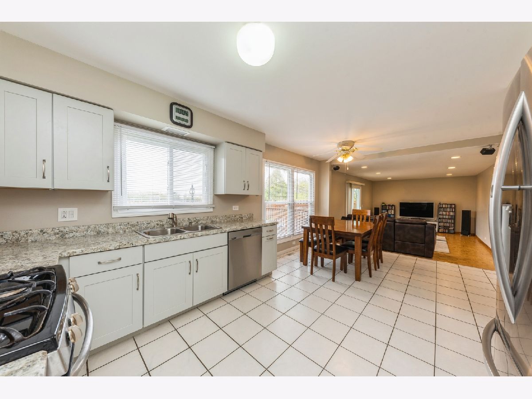
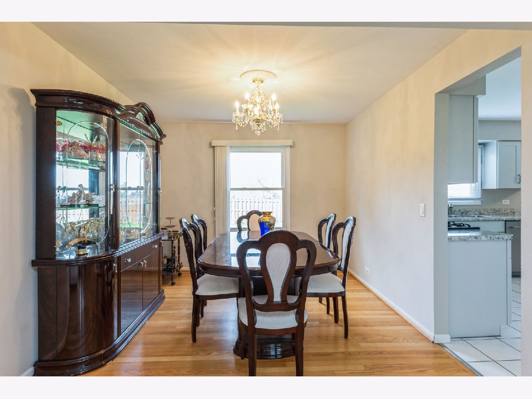
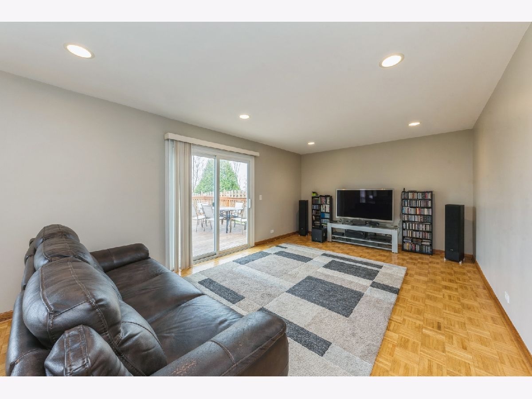
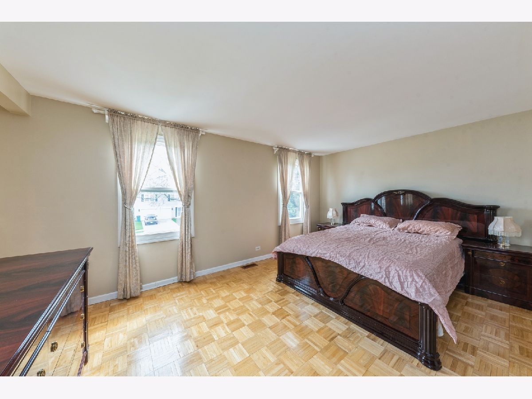
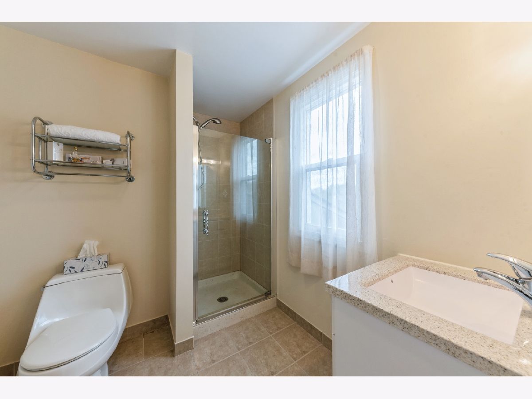
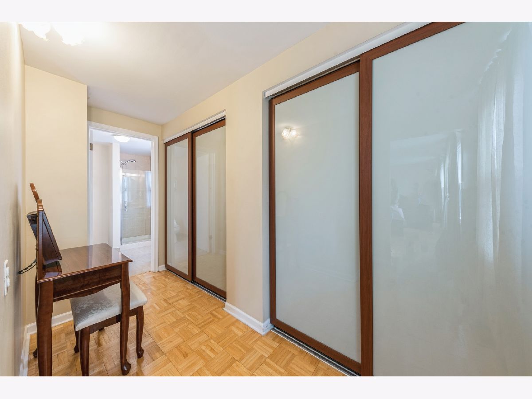
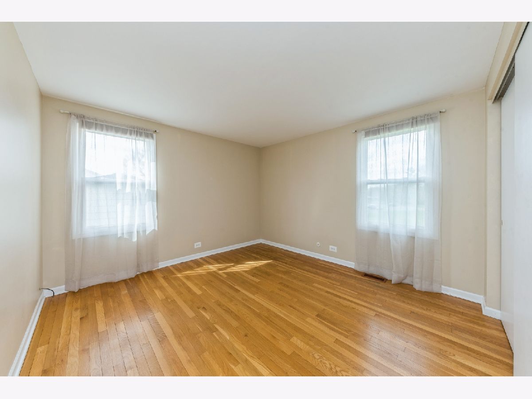
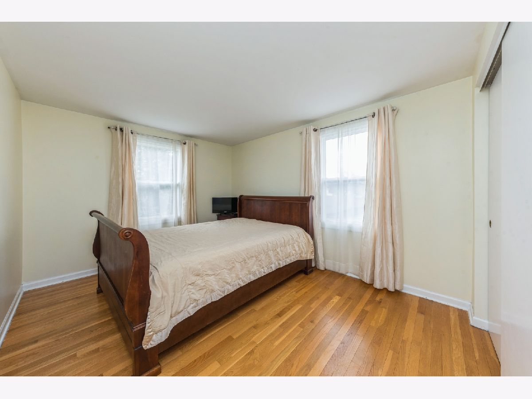
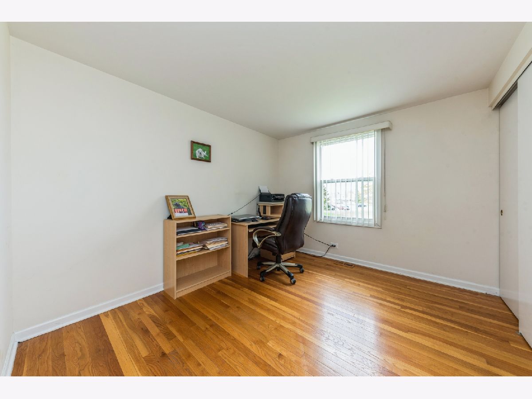
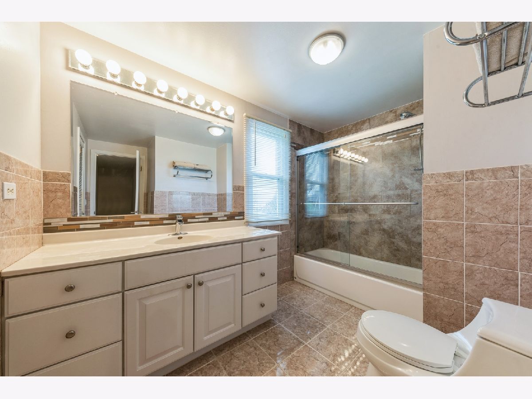
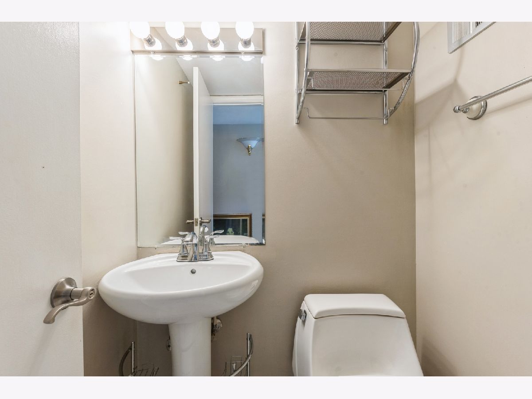
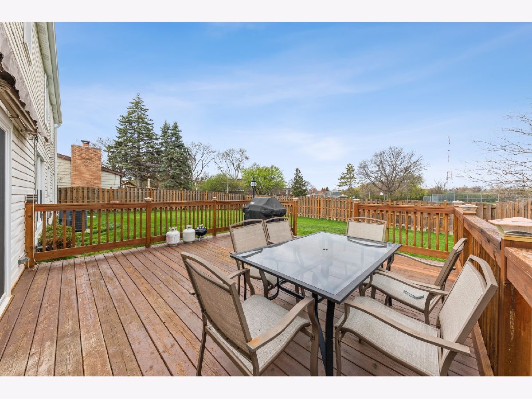
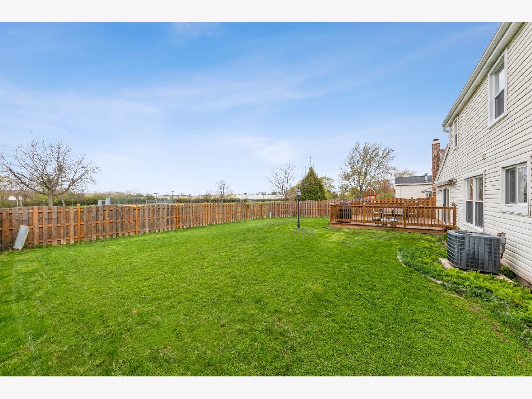
Room Specifics
Total Bedrooms: 4
Bedrooms Above Ground: 4
Bedrooms Below Ground: 0
Dimensions: —
Floor Type: Hardwood
Dimensions: —
Floor Type: Hardwood
Dimensions: —
Floor Type: Hardwood
Full Bathrooms: 3
Bathroom Amenities: Separate Shower,Double Sink
Bathroom in Basement: 0
Rooms: No additional rooms
Basement Description: Partially Finished
Other Specifics
| 2 | |
| Concrete Perimeter | |
| Concrete | |
| Deck, Patio, Porch | |
| Fenced Yard,Park Adjacent | |
| 7245 | |
| — | |
| Full | |
| Hardwood Floors, Walk-In Closet(s) | |
| Microwave, Dishwasher, Refrigerator, Washer, Dryer, Disposal | |
| Not in DB | |
| Street Paved | |
| — | |
| — | |
| — |
Tax History
| Year | Property Taxes |
|---|---|
| 2021 | $10,188 |
Contact Agent
Nearby Similar Homes
Nearby Sold Comparables
Contact Agent
Listing Provided By
Coldwell Banker Realty


