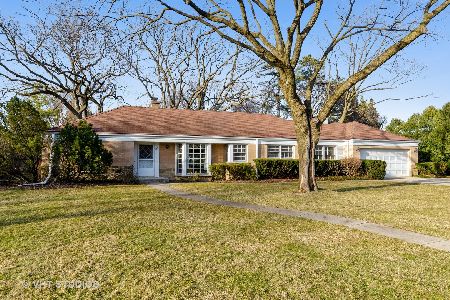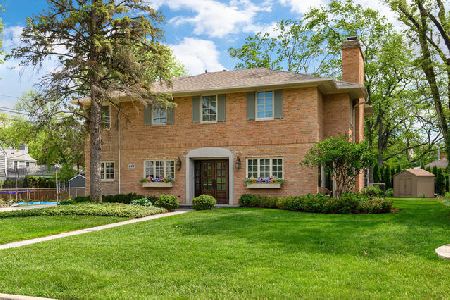1000 Forestview Lane, Glenview, Illinois 60025
$1,170,000
|
Sold
|
|
| Status: | Closed |
| Sqft: | 0 |
| Cost/Sqft: | — |
| Beds: | 4 |
| Baths: | 4 |
| Year Built: | 1956 |
| Property Taxes: | $17,750 |
| Days On Market: | 3826 |
| Lot Size: | 0,50 |
Description
All brick and stone ranch located on a 1/2 acre with brick paver driveway, in-ground pool, and gorgeous grounds on one of East Glenview's most desirable streets. Formal living room with picture window, hardwood, and wood burning fireplace with granite surround and white colonial mantle. Huge cooks kitchen with high-end appliances including two Subzero refrigerators. Incredible huge great room w/ wall of closets, entertainment center, and gorgeous stone fireplace centrally located within the home. Newly refinished basement. Four bedrooms and four full bathrooms located on the main floor.
Property Specifics
| Single Family | |
| — | |
| Ranch | |
| 1956 | |
| Partial | |
| — | |
| No | |
| 0.5 |
| Cook | |
| — | |
| 0 / Not Applicable | |
| None | |
| Lake Michigan,Public | |
| Public Sewer | |
| 09018495 | |
| 04363110500000 |
Nearby Schools
| NAME: | DISTRICT: | DISTANCE: | |
|---|---|---|---|
|
Grade School
Lyon Elementary School |
34 | — | |
|
Middle School
Springman Middle School |
34 | Not in DB | |
|
High School
Glenbrook South High School |
225 | Not in DB | |
|
Alternate Elementary School
Pleasant Ridge Elementary School |
— | Not in DB | |
Property History
| DATE: | EVENT: | PRICE: | SOURCE: |
|---|---|---|---|
| 7 Jan, 2016 | Sold | $1,170,000 | MRED MLS |
| 9 Nov, 2015 | Under contract | $1,295,000 | MRED MLS |
| — | Last price change | $1,325,000 | MRED MLS |
| 21 Aug, 2015 | Listed for sale | $1,325,000 | MRED MLS |
Room Specifics
Total Bedrooms: 4
Bedrooms Above Ground: 4
Bedrooms Below Ground: 0
Dimensions: —
Floor Type: Carpet
Dimensions: —
Floor Type: Parquet
Dimensions: —
Floor Type: Hardwood
Full Bathrooms: 4
Bathroom Amenities: Whirlpool,Separate Shower,Double Sink
Bathroom in Basement: 0
Rooms: Foyer,Recreation Room,Walk In Closet
Basement Description: Partially Finished
Other Specifics
| 3 | |
| Concrete Perimeter | |
| Brick | |
| Patio, In Ground Pool | |
| Corner Lot,Fenced Yard,Landscaped,Wooded | |
| 97.23X31.39X166.03X117.44X | |
| — | |
| Full | |
| Bar-Dry, Hardwood Floors, First Floor Bedroom, First Floor Laundry, First Floor Full Bath | |
| Double Oven, Dishwasher, Refrigerator, High End Refrigerator, Washer, Dryer | |
| Not in DB | |
| Street Paved | |
| — | |
| — | |
| Wood Burning, Gas Starter |
Tax History
| Year | Property Taxes |
|---|---|
| 2016 | $17,750 |
Contact Agent
Nearby Sold Comparables
Contact Agent
Listing Provided By
Coldwell Banker Residential







