1010 Forestview Lane, Glenview, Illinois 60025
$700,000
|
Sold
|
|
| Status: | Closed |
| Sqft: | 2,696 |
| Cost/Sqft: | $259 |
| Beds: | 4 |
| Baths: | 3 |
| Year Built: | 1951 |
| Property Taxes: | $13,789 |
| Days On Market: | 2155 |
| Lot Size: | 0,50 |
Description
OPPORTUNITY, OPPORTUNITY, OPPORTUNITY! Live in east Glenview on 1/2 an acre lot with outstanding mature trees. Located on a quiet cul-de-sac. This sunny, south facing brick and lannon stone ranch is easy living at its finest. A pretty slate foyer greets you as you enter this 4 bedroom, 3 full bath gem. Huge living room connected to an additional family room overlooking gorgeous, professionally landscaped backyard. Great kitchen space with eat in area. Generous bedroom sizes. Mud room conveniently connected to 2 car garage. There is untouched hardwood under the carpet. A large basement with a fabulous original bar and retro shelter/panic room. This is an estate sale as is being sold AS-IS.
Property Specifics
| Single Family | |
| — | |
| Ranch | |
| 1951 | |
| Partial | |
| — | |
| No | |
| 0.5 |
| Cook | |
| — | |
| — / Not Applicable | |
| None | |
| Lake Michigan | |
| Public Sewer | |
| 10670126 | |
| 04363110280000 |
Nearby Schools
| NAME: | DISTRICT: | DISTANCE: | |
|---|---|---|---|
|
Grade School
Lyon Elementary School |
34 | — | |
|
Middle School
Springman Middle School |
34 | Not in DB | |
|
High School
Glenbrook South High School |
225 | Not in DB | |
Property History
| DATE: | EVENT: | PRICE: | SOURCE: |
|---|---|---|---|
| 5 May, 2020 | Sold | $700,000 | MRED MLS |
| 24 Mar, 2020 | Under contract | $699,000 | MRED MLS |
| 17 Mar, 2020 | Listed for sale | $699,000 | MRED MLS |
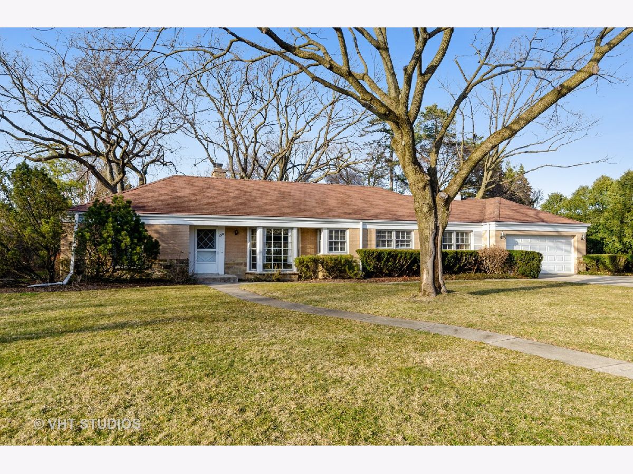
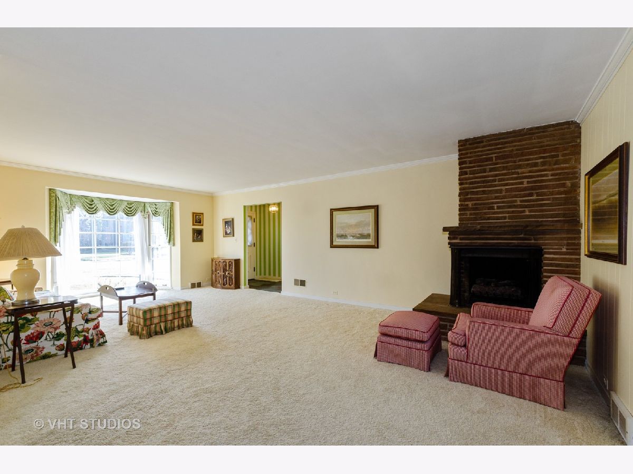
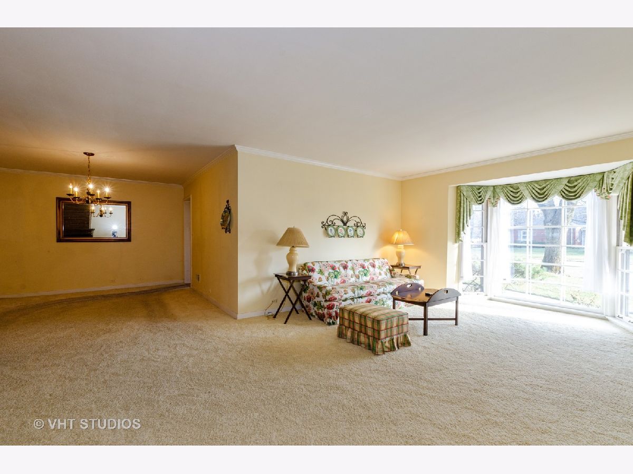
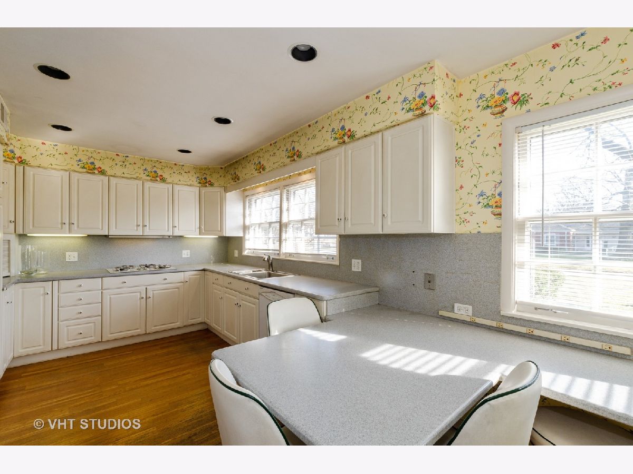
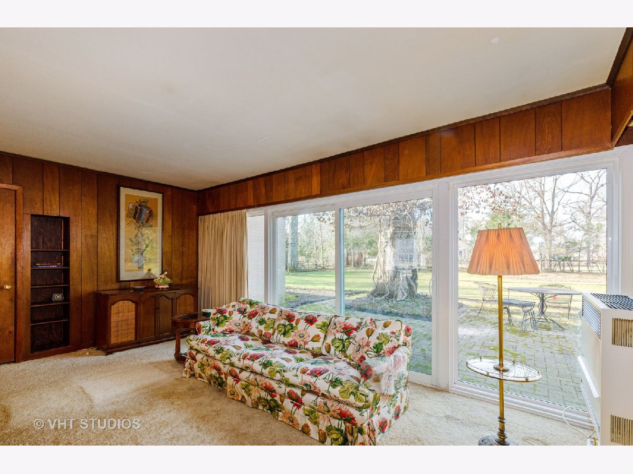
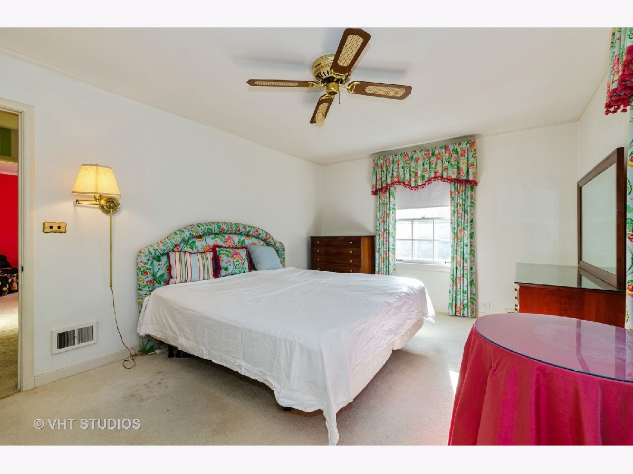
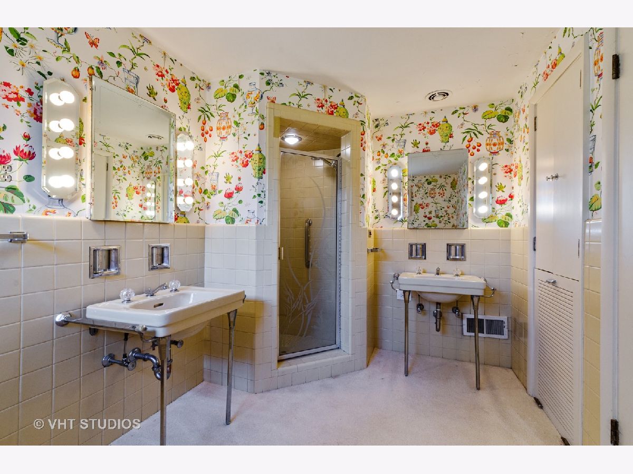
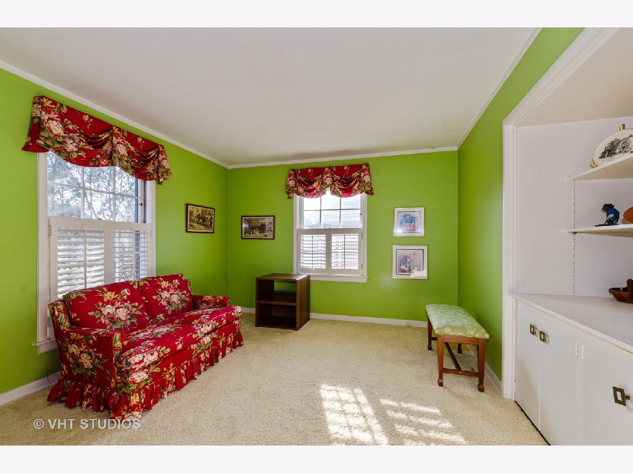
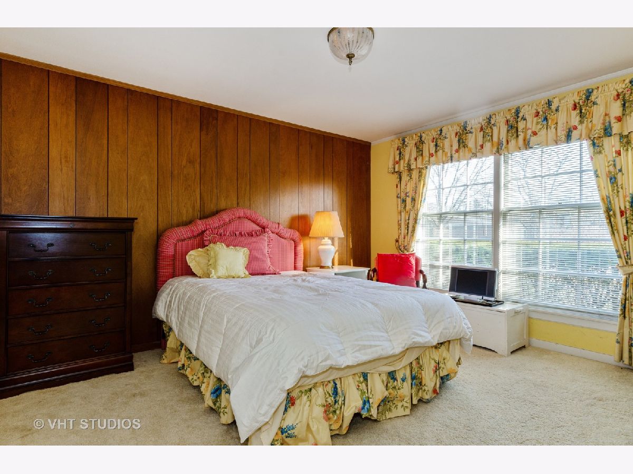
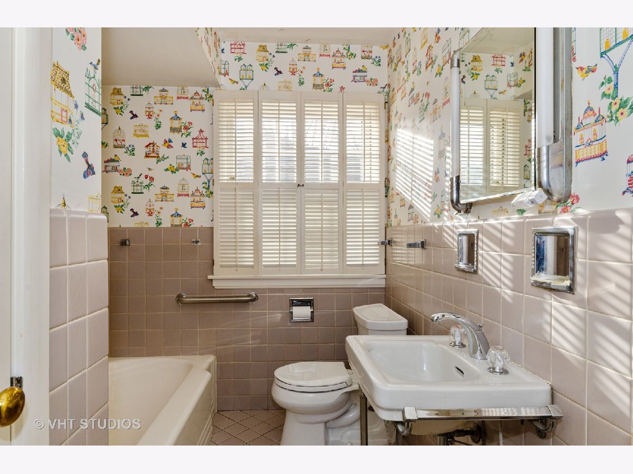
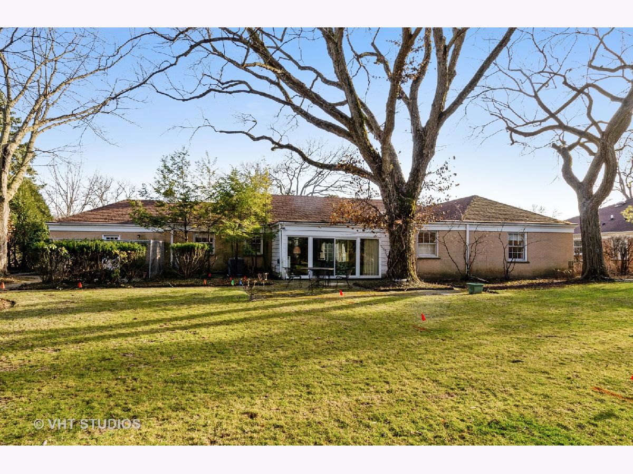
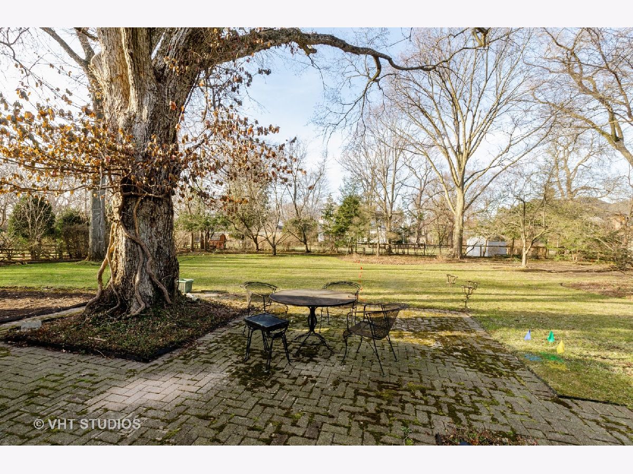
Room Specifics
Total Bedrooms: 4
Bedrooms Above Ground: 4
Bedrooms Below Ground: 0
Dimensions: —
Floor Type: Hardwood
Dimensions: —
Floor Type: Hardwood
Dimensions: —
Floor Type: Hardwood
Full Bathrooms: 3
Bathroom Amenities: —
Bathroom in Basement: 0
Rooms: Foyer
Basement Description: Partially Finished,Cellar
Other Specifics
| 2 | |
| — | |
| Concrete | |
| Patio | |
| Cul-De-Sac,Fenced Yard,Landscaped,Mature Trees | |
| 116X186 | |
| Pull Down Stair | |
| Full | |
| Hardwood Floors, First Floor Bedroom | |
| — | |
| Not in DB | |
| — | |
| — | |
| — | |
| Wood Burning |
Tax History
| Year | Property Taxes |
|---|---|
| 2020 | $13,789 |
Contact Agent
Nearby Sold Comparables
Contact Agent
Listing Provided By
@properties





