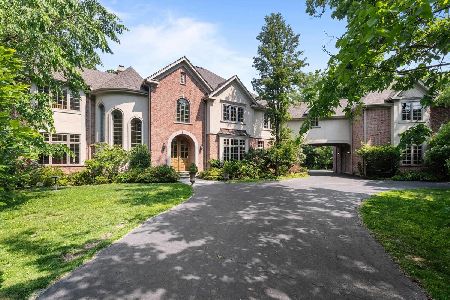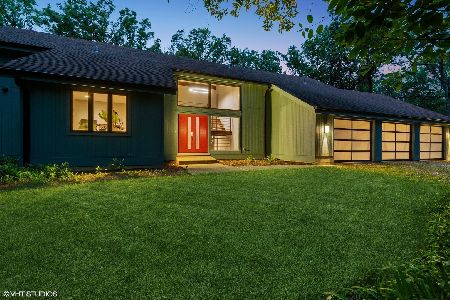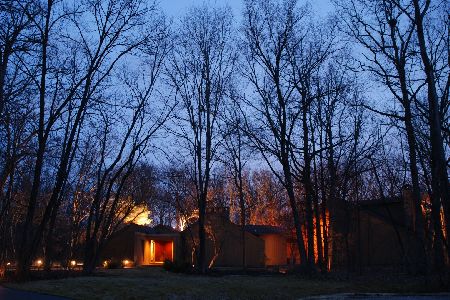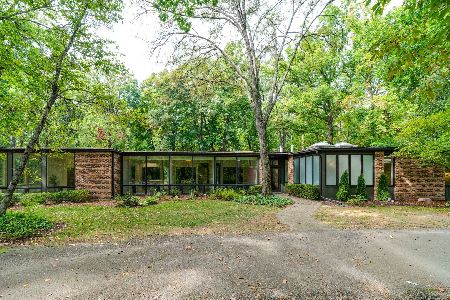1000 Hoffman Lane, Riverwoods, Illinois 60015
$705,000
|
Sold
|
|
| Status: | Closed |
| Sqft: | 0 |
| Cost/Sqft: | — |
| Beds: | 4 |
| Baths: | 4 |
| Year Built: | 1977 |
| Property Taxes: | $12,589 |
| Days On Market: | 1877 |
| Lot Size: | 1,44 |
Description
Exciting architecturally significant treasure by noted architect Edo Belli. Designed and built as his own personal residence. The dramatic exterior is a skillful combination of unique materials & circular design. The roof is in the shape of a seashell. Its flowing contours curving & receiving nature's elements and guiding their waters into cascading natural waterfalls which empty into aggregate basins and are absorbed into the earth. The open spacious flowing interior features an amazing great room, a sleek contemporary kitchen updated to today's standards. Luxurious primary suite. Private office and studies are the perfect set up for working from home. 3-car garage. Stunning screened porch and patio for your outdoor enjoyment. This home is perfect for entertaining and everyday living. Set on a 1+ acre of towering trees and lush lawn. It's the perfect setting for this mid-century gem. Enjoy the seasons change from this idyllic location. So private, so peaceful yet minutes to shopping, dining and transportation. Award Winning Deerfield Schools & Nationally Ranked Deerfield High School. Live in a work of art. Commune with nature.
Property Specifics
| Single Family | |
| — | |
| Contemporary | |
| 1977 | |
| None | |
| — | |
| No | |
| 1.44 |
| Lake | |
| — | |
| 0 / Not Applicable | |
| None | |
| Public | |
| Public Sewer | |
| 10962337 | |
| 15253010220000 |
Nearby Schools
| NAME: | DISTRICT: | DISTANCE: | |
|---|---|---|---|
|
Grade School
Wilmot Elementary School |
109 | — | |
|
Middle School
Charles J Caruso Middle School |
109 | Not in DB | |
|
High School
Deerfield High School |
113 | Not in DB | |
Property History
| DATE: | EVENT: | PRICE: | SOURCE: |
|---|---|---|---|
| 30 Apr, 2021 | Sold | $705,000 | MRED MLS |
| 27 Jan, 2021 | Under contract | $718,000 | MRED MLS |
| 4 Jan, 2021 | Listed for sale | $718,000 | MRED MLS |
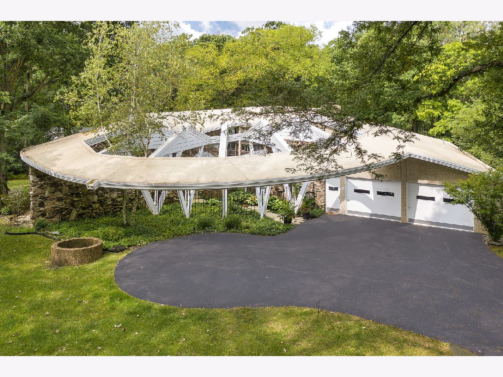
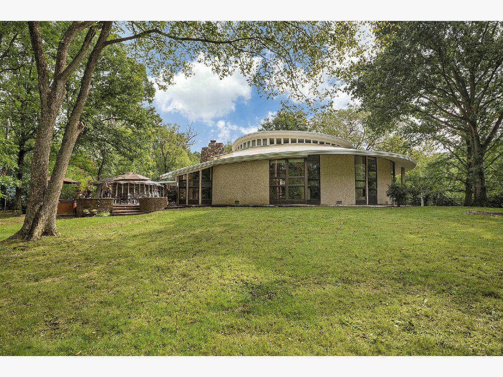
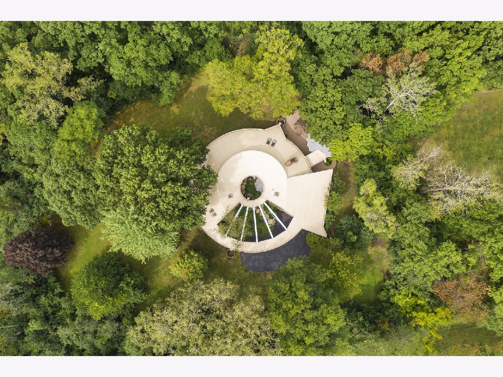
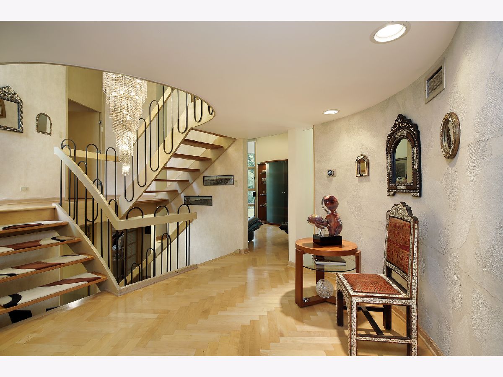
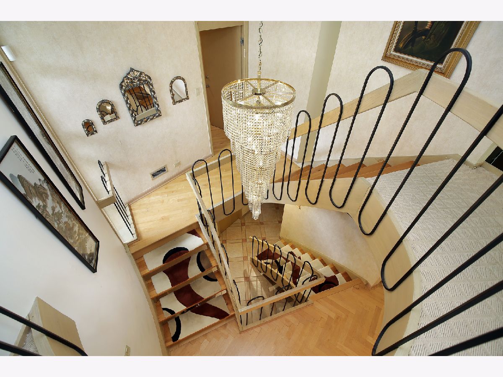
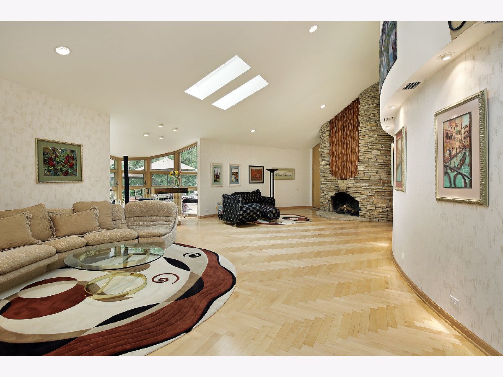
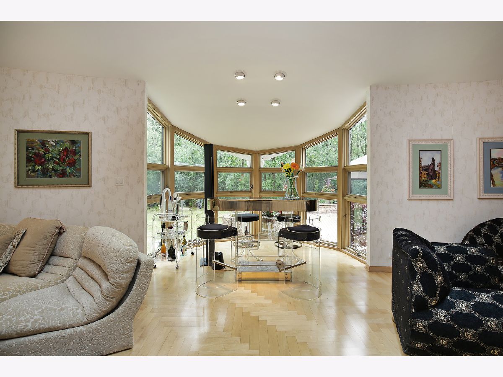
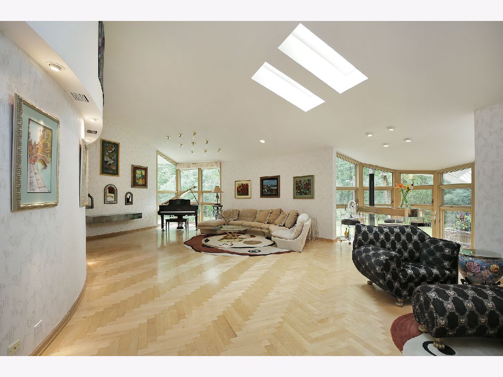

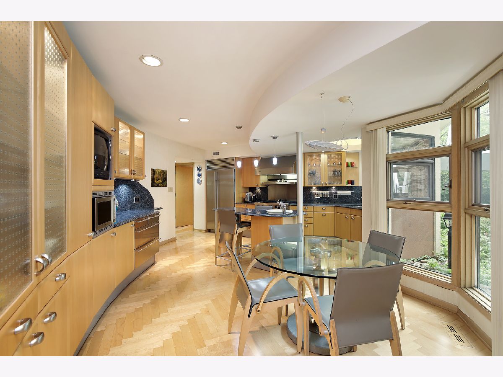
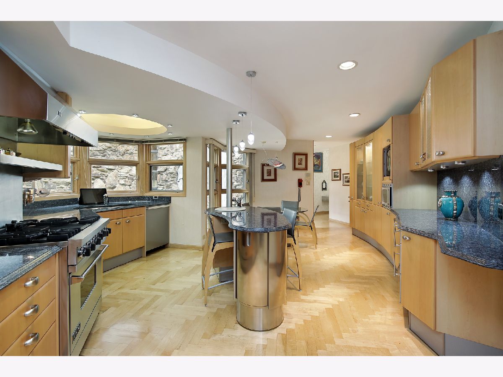
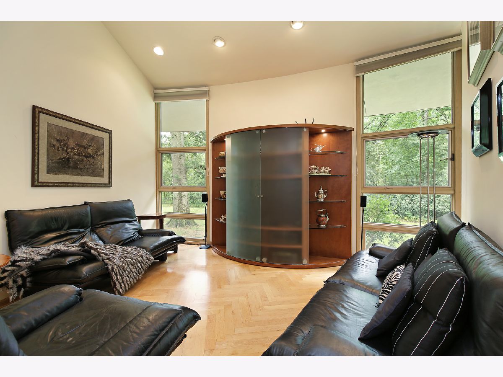
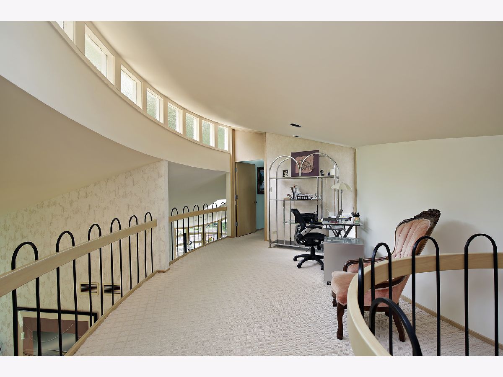
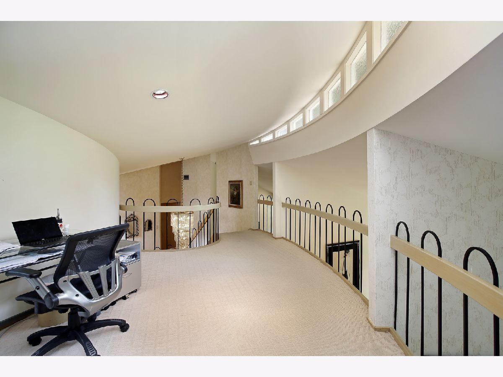
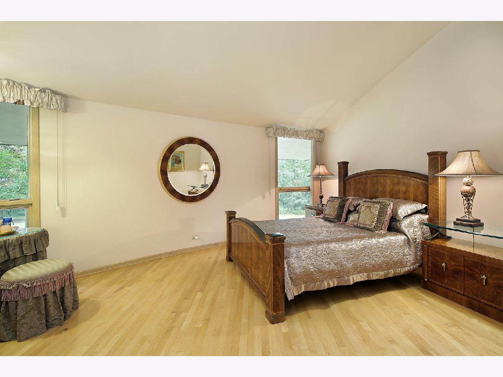
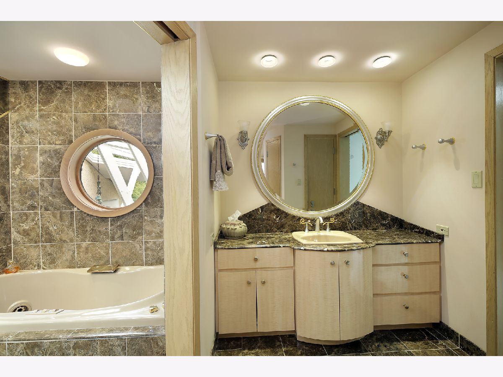
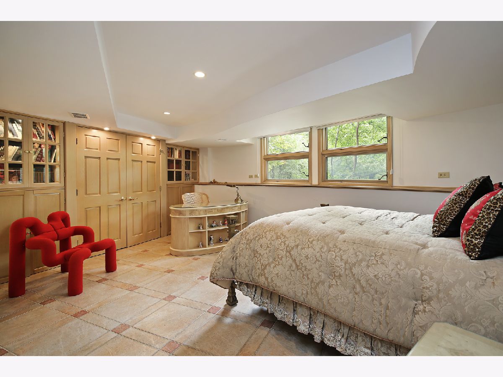

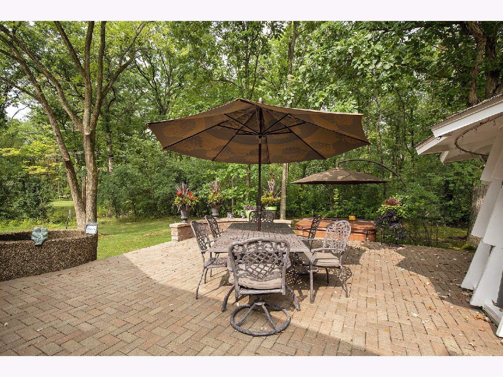
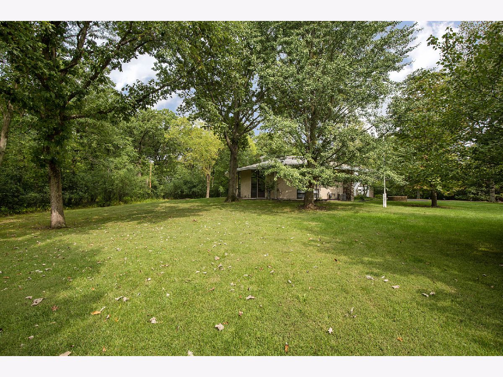
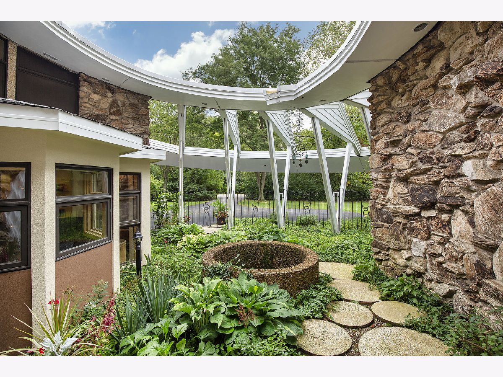

Room Specifics
Total Bedrooms: 4
Bedrooms Above Ground: 4
Bedrooms Below Ground: 0
Dimensions: —
Floor Type: Parquet
Dimensions: —
Floor Type: Ceramic Tile
Dimensions: —
Floor Type: Carpet
Full Bathrooms: 4
Bathroom Amenities: Whirlpool
Bathroom in Basement: —
Rooms: Loft,Exercise Room,Foyer,Utility Room-Lower Level,Walk In Closet,Family Room,Screened Porch
Basement Description: Crawl
Other Specifics
| 3 | |
| Concrete Perimeter | |
| Asphalt | |
| Patio, Hot Tub, Porch Screened, Brick Paver Patio, Outdoor Grill | |
| — | |
| 198.7X43.9X231.7X289.9X199 | |
| Pull Down Stair,Unfinished | |
| Full | |
| Vaulted/Cathedral Ceilings, Skylight(s), Sauna/Steam Room, Hot Tub, Hardwood Floors, First Floor Bedroom | |
| Range, Microwave, Dishwasher, High End Refrigerator, Disposal, Indoor Grill, Stainless Steel Appliance(s), Range Hood, Water Purifier, Water Purifier Owned | |
| Not in DB | |
| — | |
| — | |
| — | |
| Wood Burning, Includes Accessories |
Tax History
| Year | Property Taxes |
|---|---|
| 2021 | $12,589 |
Contact Agent
Nearby Similar Homes
Nearby Sold Comparables
Contact Agent
Listing Provided By
@properties


