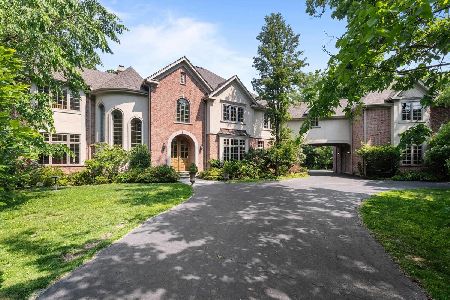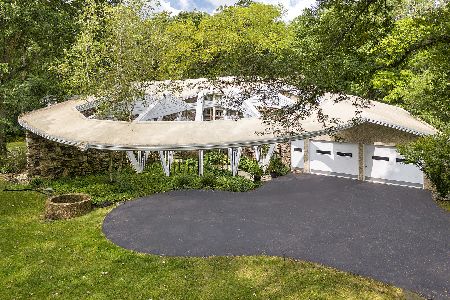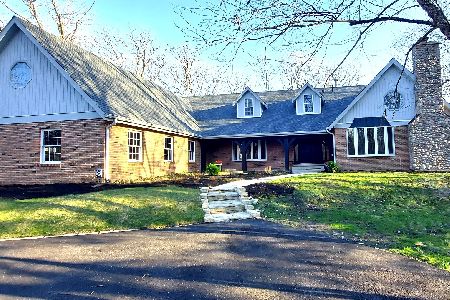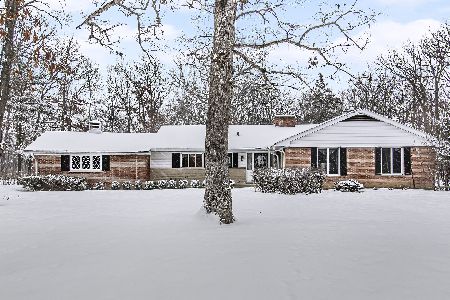1040 Hoffman Lane, Riverwoods, Illinois 60015
$1,125,000
|
Sold
|
|
| Status: | Closed |
| Sqft: | 3,266 |
| Cost/Sqft: | $352 |
| Beds: | 3 |
| Baths: | 3 |
| Year Built: | 1974 |
| Property Taxes: | $18,130 |
| Days On Market: | 604 |
| Lot Size: | 1,53 |
Description
Redesigned and restored down to the studs with over $450,000 worth of improvements, this stunning 3-bed, 2.5-bath home nestled in the heart of Riverwoods will take your breath away. The journey to 1040 Hoffman is an experience in itself as you make your way down the peaceful street surrounded by majestic trees. Upon arrival, you will be amazed by its bold exterior, featuring LP Smartside engineered wood siding, stylish Clopay garage doors with tempered glass and black accents, and custom-built double entry front doors. Enter the two-story foyer, pause for a moment, and take it all in: your view is of the serene wooded backyard, while an abundance of natural light streams through the picture windows and skylights. Gorgeous wide-plank engineered hardwood floors flow throughout the home. The elements of the home are pieces of art, such as the open-tread staircase and catwalk with black railings, chic chandeliers, and custom concrete fireplace surrounds. The open concept layout is perfect for entertaining and today's lifestyle. The living room, with a wall of windows and a vaulted ceiling, transitions into the updated chef's kitchen with an impressive 21' island! Custom Plato cabinets provide plenty of storage, white Silestone countertops offer ample surface area for all your prep needs, and Et Marquina Silestone backsplash adorns the wall. Appliances include a Dacor six-burner gas range with griddle, Bertazzoni hood, paneled Kitchenaid dishwasher, Frigidaire built-in double oven, and Miele built-in coffee maker. The dining room is an enchanting space with vaulted ceilings and lush wooded views. The luxurious main-level primary suite with wood beams and a fireplace boasts a spa-like ensuite, a custom walk-in closet, and a private attached office! The ensuite features a glass shower enclosure with Thermasol steam shower, Kohler body sprayers, Kohler rainhead, and handheld shower head. Additional features include a custom zero-degree concrete double sink, custom Plato vanity, and porcelain shower and floor tiles by Artistic Tile. Completing the main level is the vibrant powder room featuring gold fixtures and accessories, and gorgeous blue-accented wall tile. The second level features a bright and spacious loft, perfect for a family room or 4th bedroom. Two generously-sized bedrooms with ample storage space, an adorable reading nook, and a full bathroom complete the second level. The delightful full bathroom is equipped with a bathtub, chrome fixtures, blue glass wall tile, and a gray vanity with a marble countertop. In addition to all of the cosmetic renovations, it was equally if not more important, to improve the integrity of the home: it was reinsulated with closed cell spray foam insulation, had a full house repipe, new Marvin windows were installed throughout the majority of the home, Armstrong HVAC in 2019, and new electrical panel. The basement with an area for laundry has almost 1800 square feet and awaits your finishing touches. A full list of improvements is available under "Additional Information." Designed for all stages in life and features wide hallways, a curbless shower, and areas for grab bars. Conveniently located near retail, restaurants, picturesque trails, and transportation in the award-winning Deerfield school district. This home is unlike any other! Make your appointment today!
Property Specifics
| Single Family | |
| — | |
| — | |
| 1974 | |
| — | |
| — | |
| No | |
| 1.53 |
| Lake | |
| — | |
| 0 / Not Applicable | |
| — | |
| — | |
| — | |
| 12098310 | |
| 15253010210000 |
Nearby Schools
| NAME: | DISTRICT: | DISTANCE: | |
|---|---|---|---|
|
Grade School
Wilmot Elementary School |
109 | — | |
|
Middle School
Charles J Caruso Middle School |
109 | Not in DB | |
|
High School
Deerfield High School |
113 | Not in DB | |
Property History
| DATE: | EVENT: | PRICE: | SOURCE: |
|---|---|---|---|
| 16 Apr, 2018 | Sold | $615,000 | MRED MLS |
| 2 Mar, 2018 | Under contract | $639,900 | MRED MLS |
| — | Last price change | $669,000 | MRED MLS |
| 25 Aug, 2017 | Listed for sale | $669,000 | MRED MLS |
| 30 Aug, 2024 | Sold | $1,125,000 | MRED MLS |
| 6 Jul, 2024 | Under contract | $1,150,000 | MRED MLS |
| 30 Jun, 2024 | Listed for sale | $1,150,000 | MRED MLS |
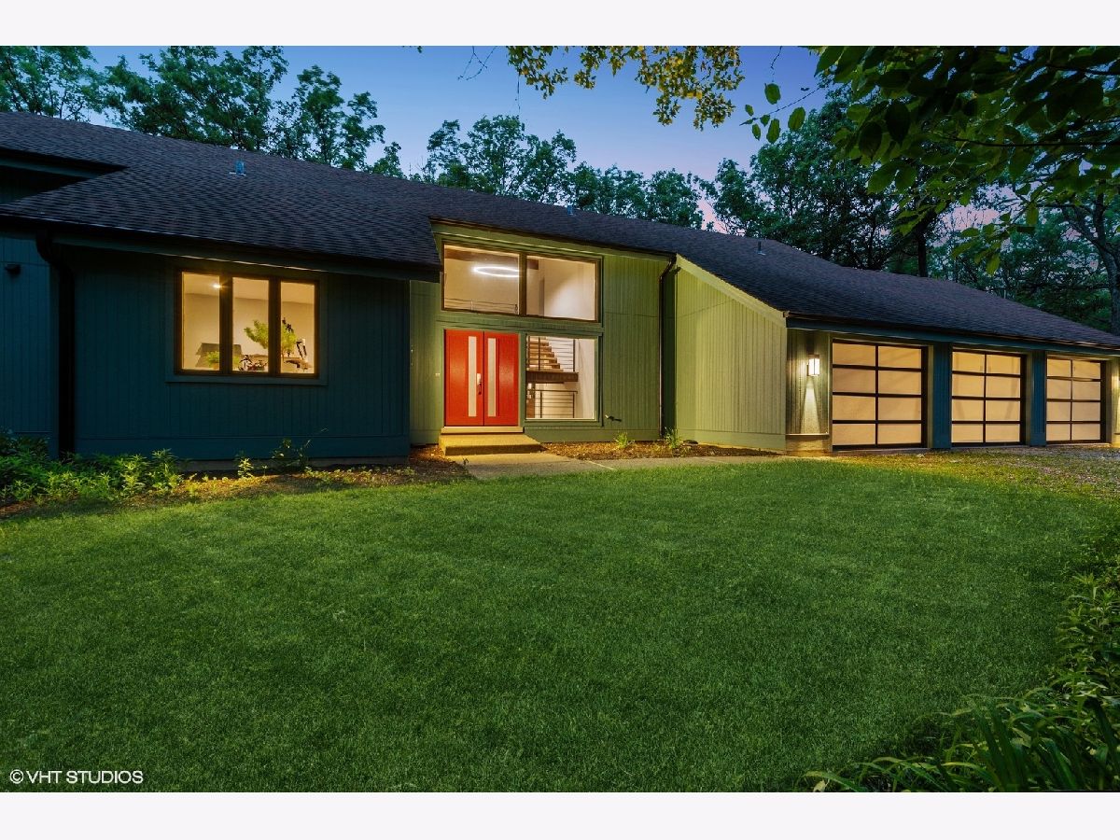
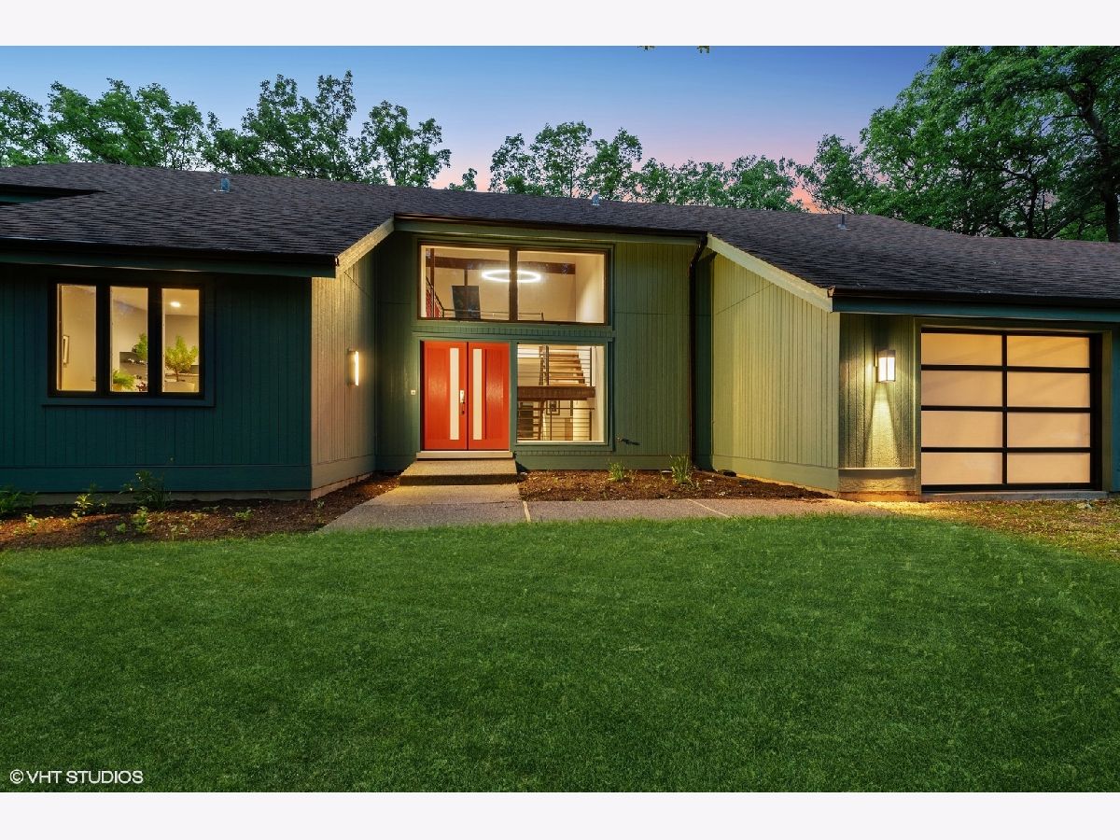
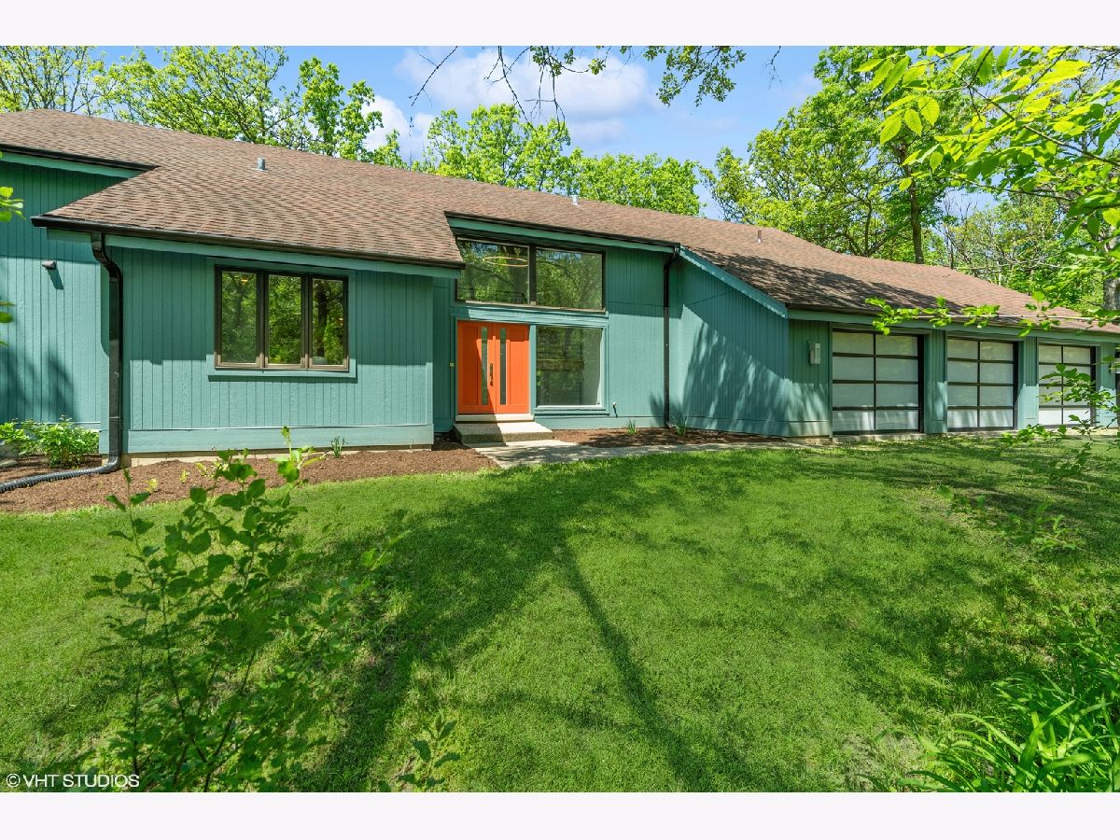



































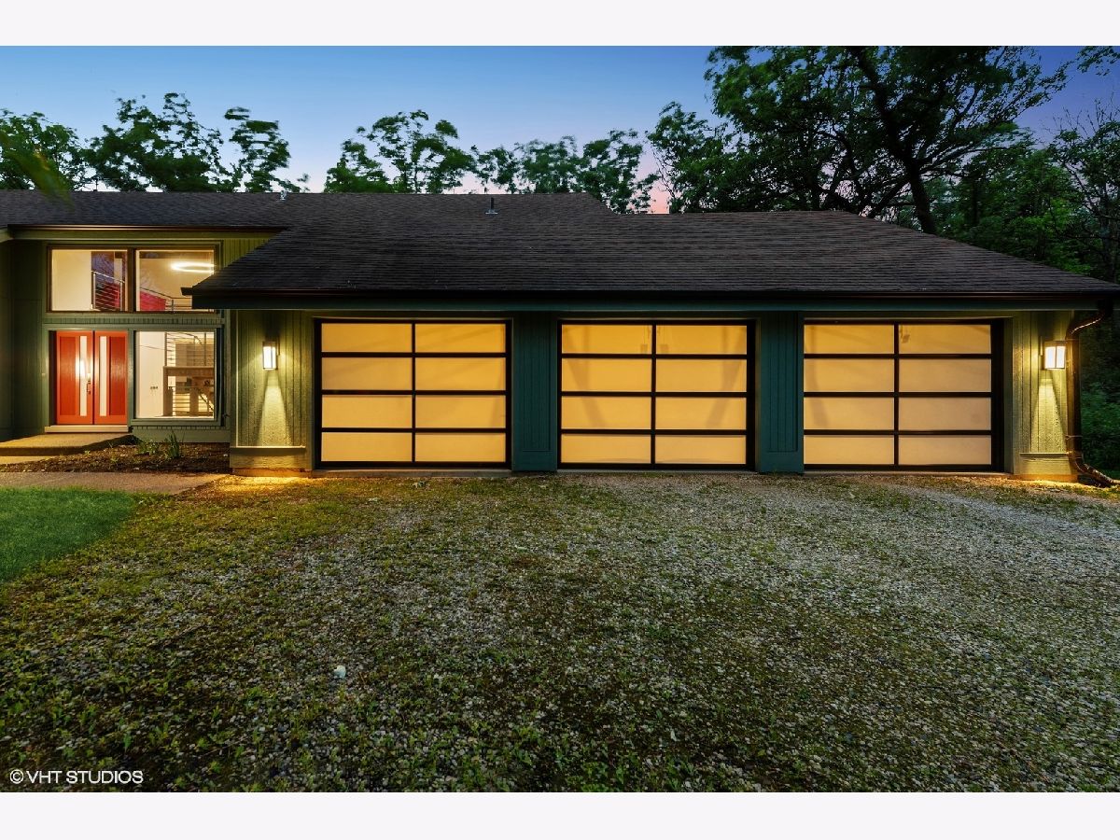
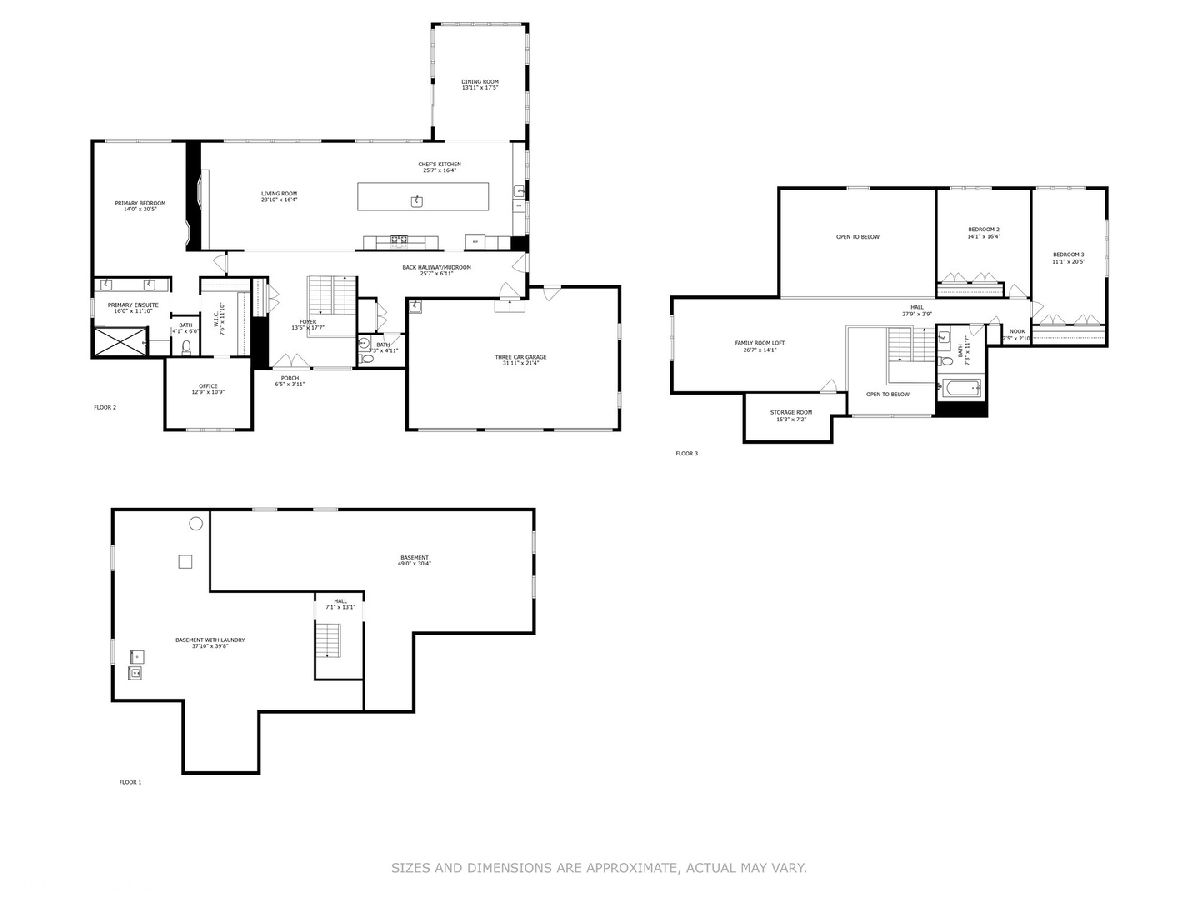
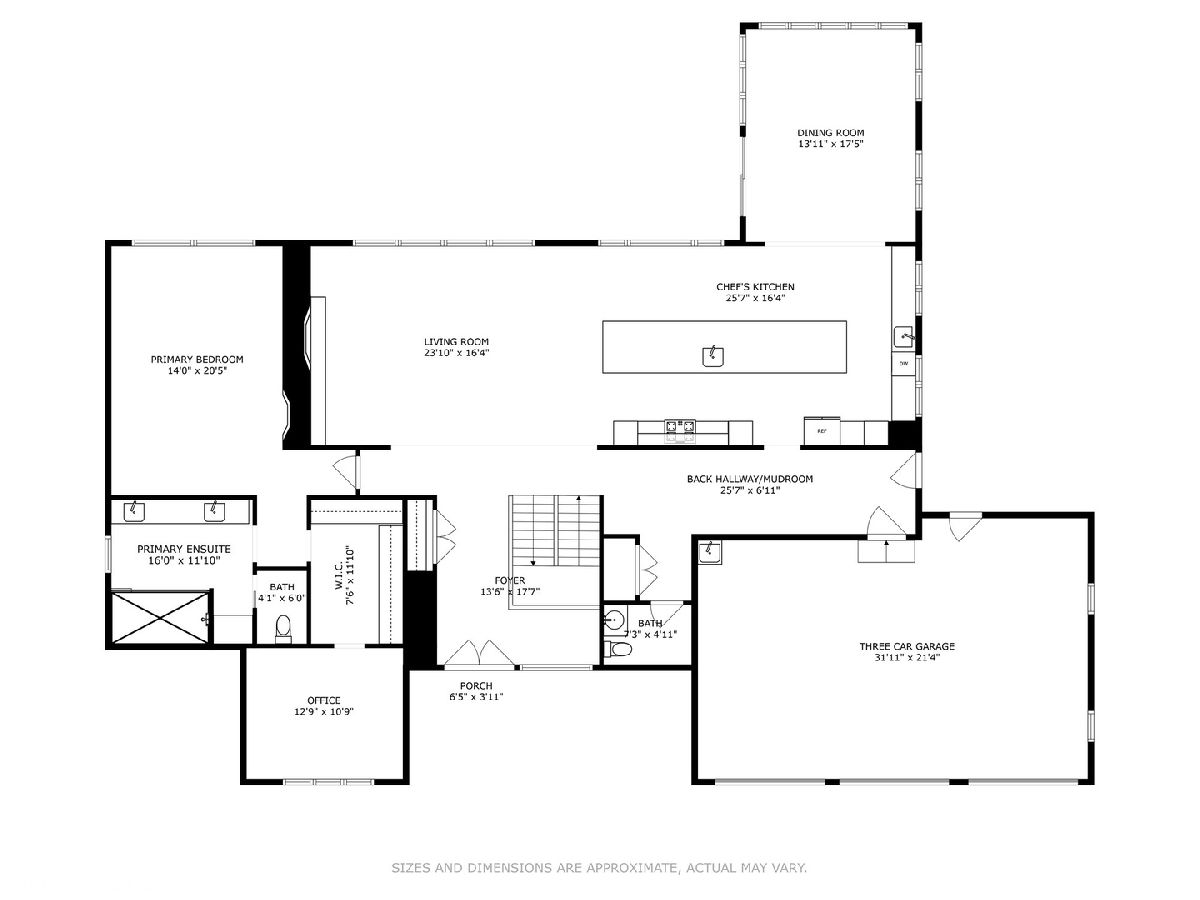
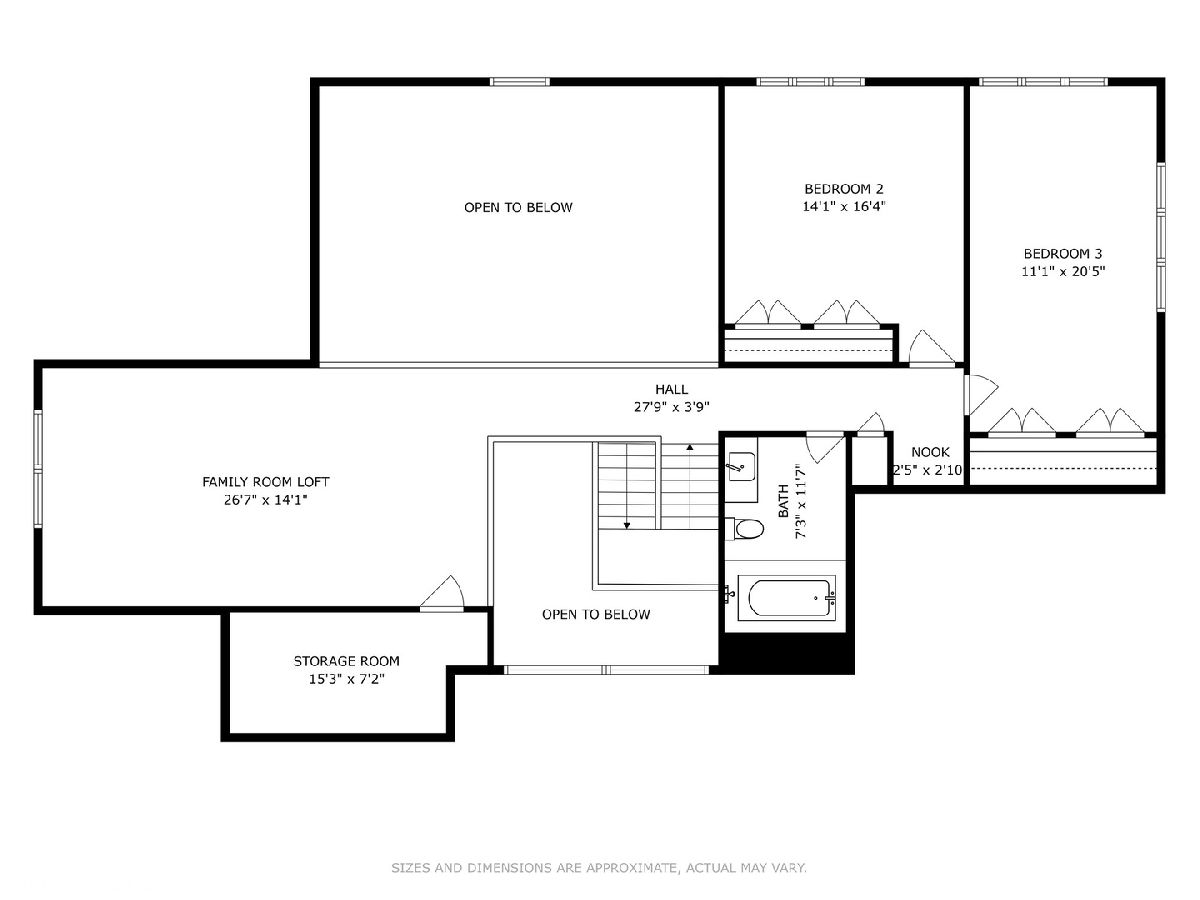
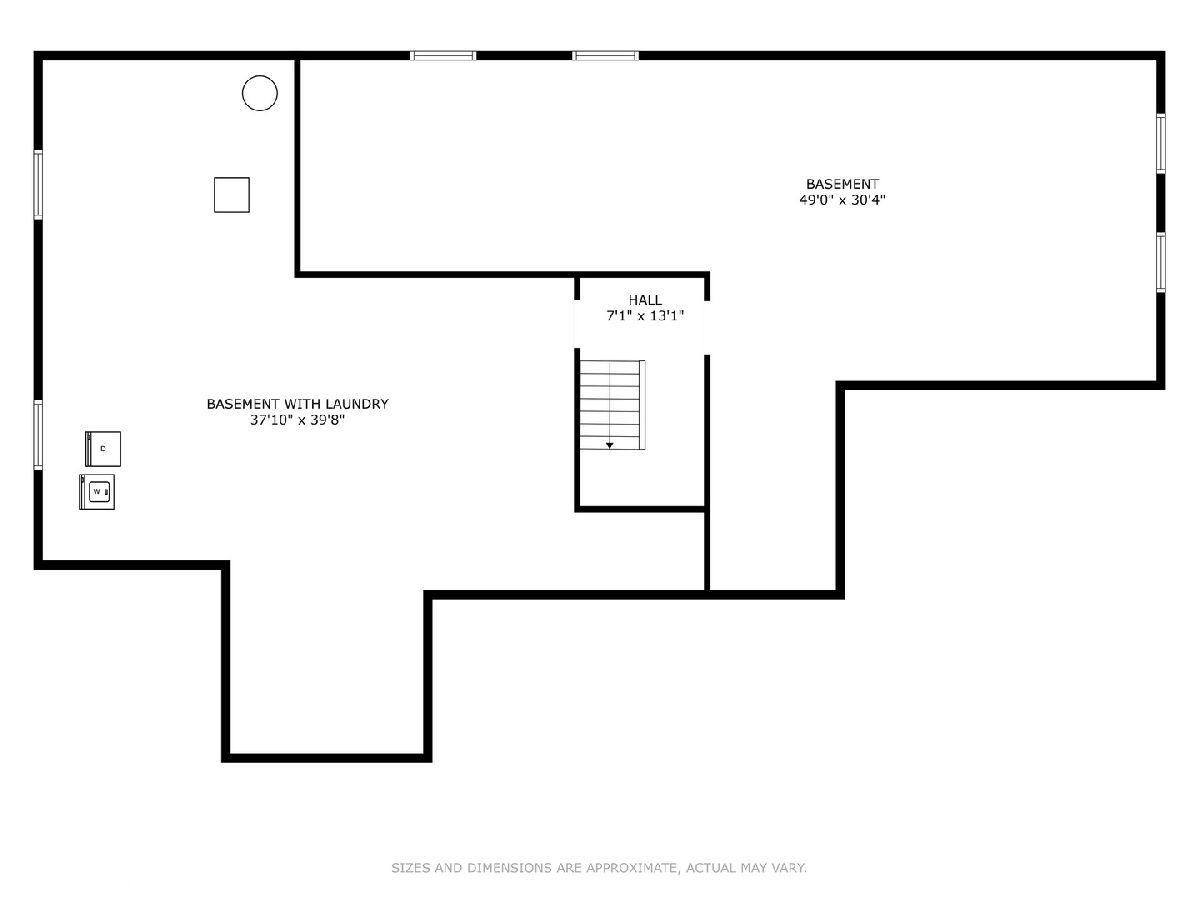
Room Specifics
Total Bedrooms: 3
Bedrooms Above Ground: 3
Bedrooms Below Ground: 0
Dimensions: —
Floor Type: —
Dimensions: —
Floor Type: —
Full Bathrooms: 3
Bathroom Amenities: Steam Shower,Double Sink,Full Body Spray Shower
Bathroom in Basement: 0
Rooms: —
Basement Description: Unfinished,Egress Window
Other Specifics
| 3 | |
| — | |
| Gravel | |
| — | |
| — | |
| 3240X334X91X231 | |
| — | |
| — | |
| — | |
| — | |
| Not in DB | |
| — | |
| — | |
| — | |
| — |
Tax History
| Year | Property Taxes |
|---|---|
| 2018 | $14,501 |
| 2024 | $18,130 |
Contact Agent
Nearby Similar Homes
Nearby Sold Comparables
Contact Agent
Listing Provided By
@properties Christie's International Real Estate


