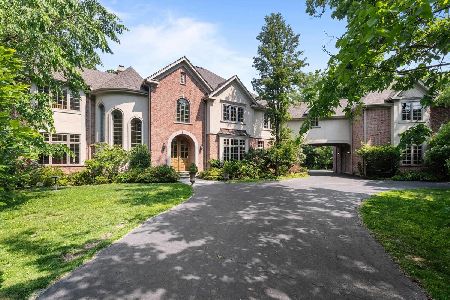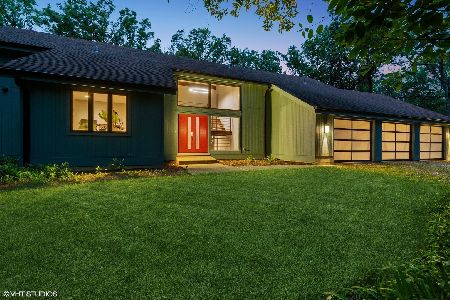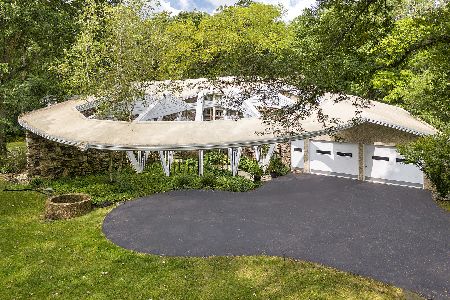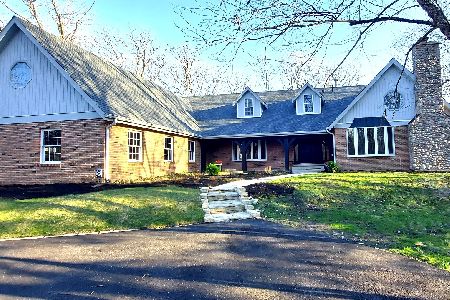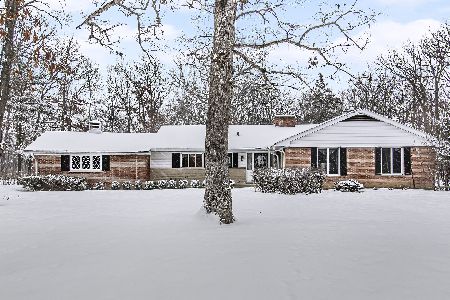1040 Hoffman Lane, Riverwoods, Illinois 60015
$615,000
|
Sold
|
|
| Status: | Closed |
| Sqft: | 3,266 |
| Cost/Sqft: | $196 |
| Beds: | 4 |
| Baths: | 3 |
| Year Built: | 1974 |
| Property Taxes: | $14,501 |
| Days On Market: | 3105 |
| Lot Size: | 1,53 |
Description
Stunning Mid-Century Contemporary on a gorgeous 1.5 acres of wooded splendor. Exciting modern architecture that's pure "Brady Bunch" Chic. It's a story of an open spacious floorplan, soaring ceilings & private wooded views. Stunning great room with handsome stone fireplace, large eat-in kitchen with breakfast room. Fabulous year round sun room -the perfect place to enjoy the glories of Riverwoods. Large luxurious 1st floor master suite with fireplace and master bath. Additional 1st floor bedroom or office. Cool open staircase leads you to the spacious 2nd floor offering 2 additional large bedrooms, full bath & family bonus room. Large basement & 3-car garage add to the livability of this wonderful one-owner home. Award Winning Elementary Schools & Nationally Ranked Deerfield High School.
Property Specifics
| Single Family | |
| — | |
| Contemporary | |
| 1974 | |
| Full | |
| — | |
| No | |
| 1.53 |
| Lake | |
| — | |
| 0 / Not Applicable | |
| None | |
| Lake Michigan | |
| Public Sewer | |
| 09731823 | |
| 15253010210000 |
Nearby Schools
| NAME: | DISTRICT: | DISTANCE: | |
|---|---|---|---|
|
Grade School
Wilmot Elementary School |
109 | — | |
|
Middle School
Charles J Caruso Middle School |
109 | Not in DB | |
|
High School
Deerfield High School |
113 | Not in DB | |
Property History
| DATE: | EVENT: | PRICE: | SOURCE: |
|---|---|---|---|
| 16 Apr, 2018 | Sold | $615,000 | MRED MLS |
| 2 Mar, 2018 | Under contract | $639,900 | MRED MLS |
| — | Last price change | $669,000 | MRED MLS |
| 25 Aug, 2017 | Listed for sale | $669,000 | MRED MLS |
| 30 Aug, 2024 | Sold | $1,125,000 | MRED MLS |
| 6 Jul, 2024 | Under contract | $1,150,000 | MRED MLS |
| 30 Jun, 2024 | Listed for sale | $1,150,000 | MRED MLS |
Room Specifics
Total Bedrooms: 4
Bedrooms Above Ground: 4
Bedrooms Below Ground: 0
Dimensions: —
Floor Type: Carpet
Dimensions: —
Floor Type: Carpet
Dimensions: —
Floor Type: Carpet
Full Bathrooms: 3
Bathroom Amenities: Whirlpool,Separate Shower
Bathroom in Basement: 0
Rooms: Sun Room
Basement Description: Unfinished
Other Specifics
| 3 | |
| Concrete Perimeter | |
| — | |
| Deck | |
| Wooded | |
| 320X334X91X91X231 | |
| Unfinished | |
| Full | |
| Vaulted/Cathedral Ceilings, Skylight(s), Hardwood Floors, First Floor Bedroom, First Floor Laundry, First Floor Full Bath | |
| Double Oven, Dishwasher, Refrigerator, Washer, Dryer, Disposal | |
| Not in DB | |
| — | |
| — | |
| — | |
| Wood Burning, Gas Starter |
Tax History
| Year | Property Taxes |
|---|---|
| 2018 | $14,501 |
| 2024 | $18,130 |
Contact Agent
Nearby Similar Homes
Nearby Sold Comparables
Contact Agent
Listing Provided By
Berkshire Hathaway HomeServices Chicago


