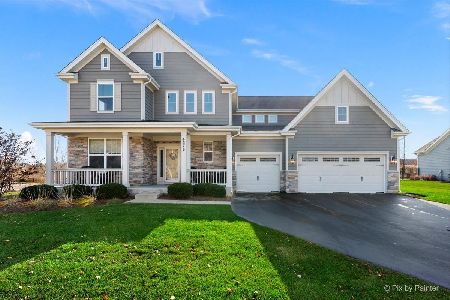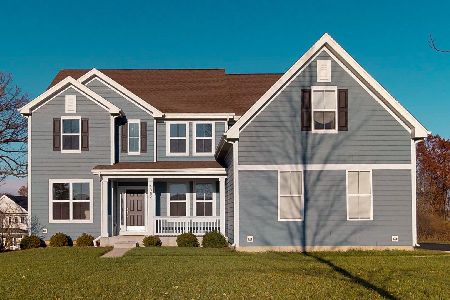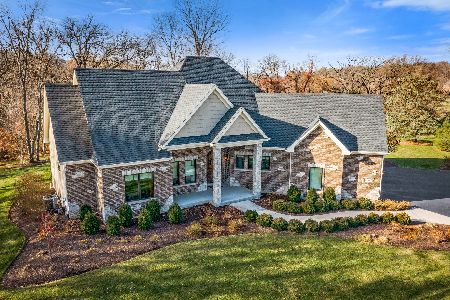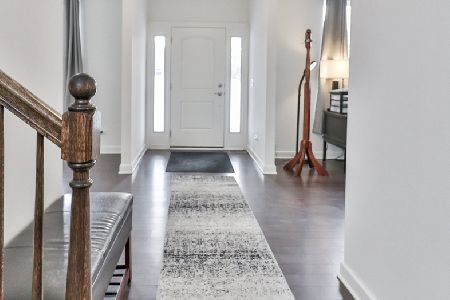1000 John Keats Court, Elgin, Illinois 60124
$557,000
|
Sold
|
|
| Status: | Closed |
| Sqft: | 3,115 |
| Cost/Sqft: | $176 |
| Beds: | 4 |
| Baths: | 3 |
| Year Built: | 2017 |
| Property Taxes: | $13,387 |
| Days On Market: | 1639 |
| Lot Size: | 1,25 |
Description
If home shopping were an Olympic event ... we'd be witnessing Real Estate GOLD! This stylish home is a perfect blend of classic favorites, trendy design, and the most spectacular yard you could imagine! Relish in a charming front porch; private home office with wooded views; gourmet kitchen with double oven, stainless appliances, granite counters & white skyline cabinetry; 5" hickory flooring; cozy gas fireplace; Flex Room (2nd office or playroom); heated 3 car garage w/ epoxy floors; outdoor Bluetooth speakers (patio & deck) plus Ring doorbell; low-maintenance LP SmartSide & Trex decking; deep pour English basement w/ rough in bath; and serene views that will transport you to another world. From crafting the perfect charcuterie board in a stunning kitchen to inspiring a competitive game of flag football in a palatial yard, this home is world-class and a definite crowd pleaser! Double knot those running shoes and RACE to see this home as it'll be gone in a flash!!
Property Specifics
| Single Family | |
| — | |
| Traditional | |
| 2017 | |
| Full,English | |
| FORDHAM | |
| No | |
| 1.25 |
| Kane | |
| Stonebrook | |
| 184 / Quarterly | |
| Insurance,Other | |
| Public | |
| Public Sewer | |
| 11174081 | |
| 0526275006 |
Nearby Schools
| NAME: | DISTRICT: | DISTANCE: | |
|---|---|---|---|
|
Grade School
Howard B Thomas Grade School |
301 | — | |
|
Middle School
Prairie Knolls Middle School |
301 | Not in DB | |
|
High School
Central High School |
301 | Not in DB | |
Property History
| DATE: | EVENT: | PRICE: | SOURCE: |
|---|---|---|---|
| 3 Sep, 2021 | Sold | $557,000 | MRED MLS |
| 5 Aug, 2021 | Under contract | $549,000 | MRED MLS |
| 31 Jul, 2021 | Listed for sale | $549,000 | MRED MLS |
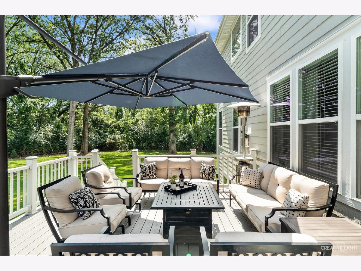
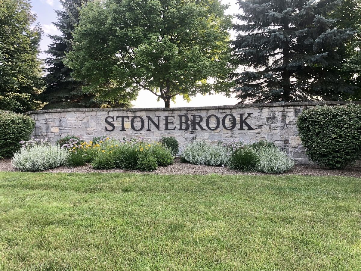
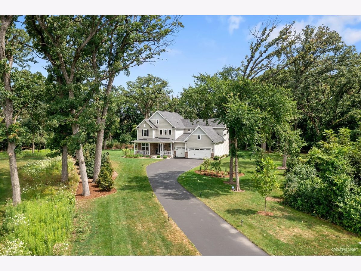
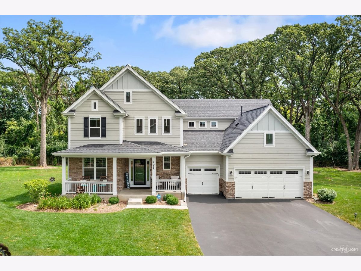
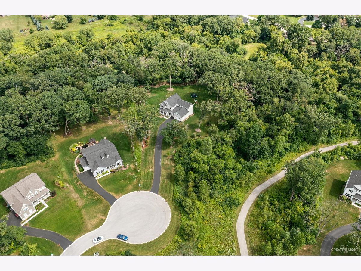
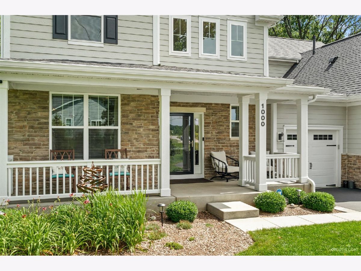
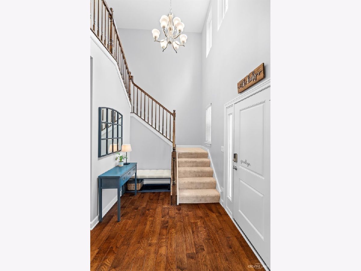
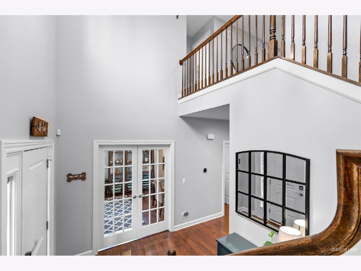
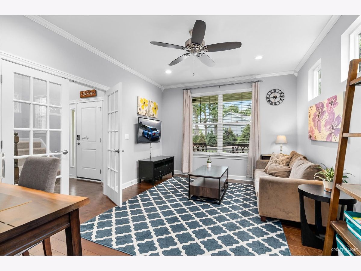
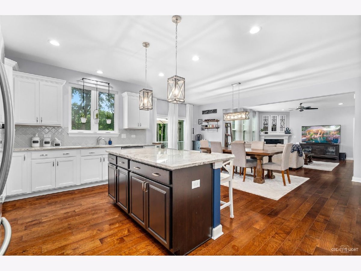
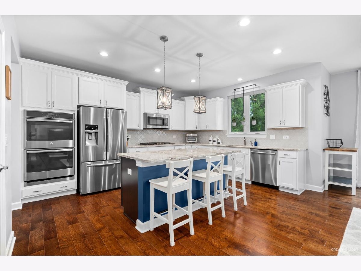
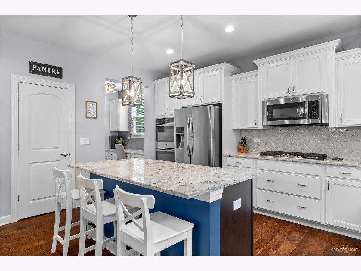
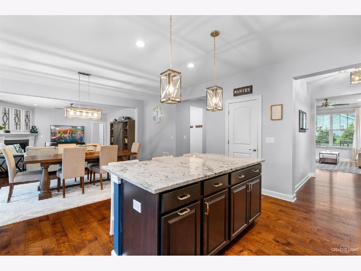
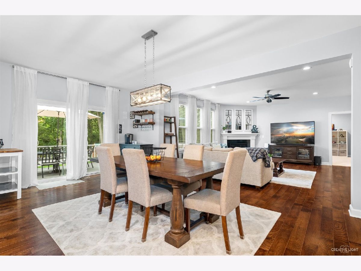
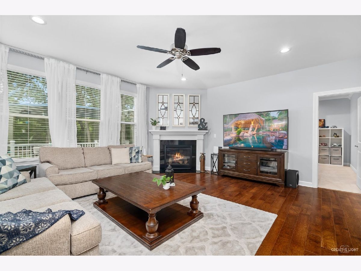
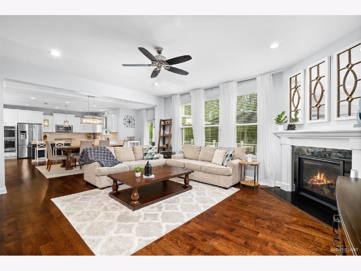
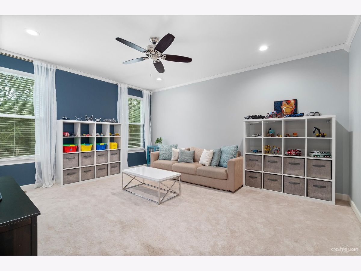
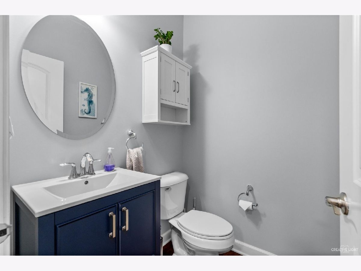
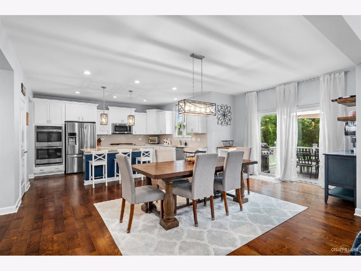
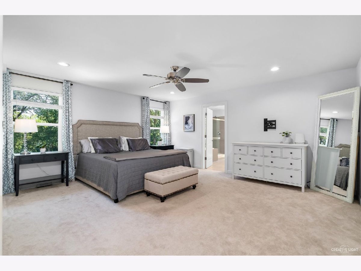
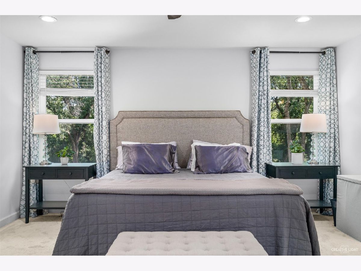
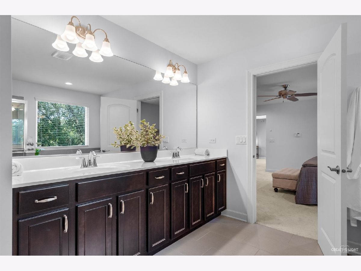
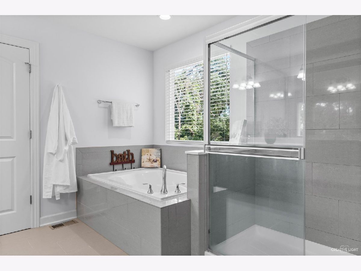
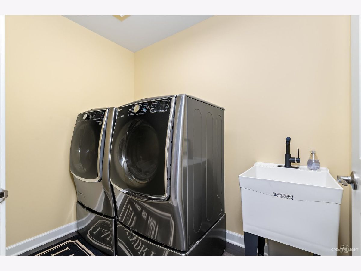
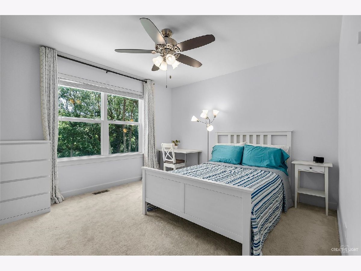
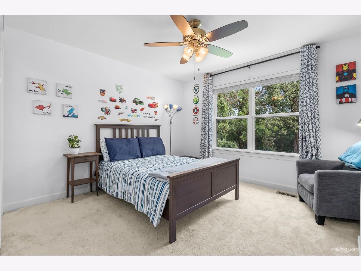
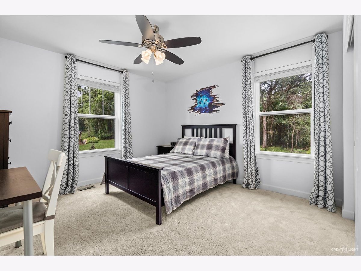
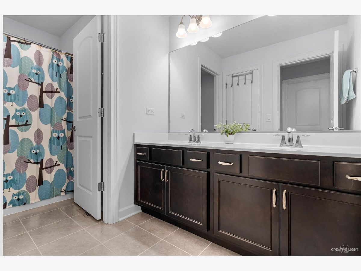
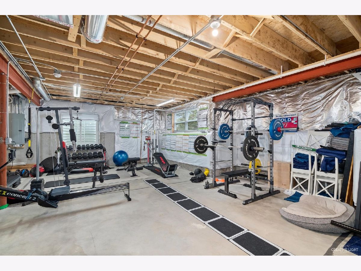
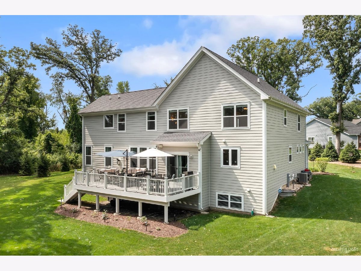
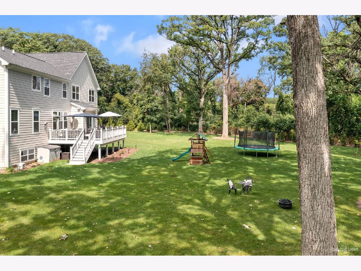
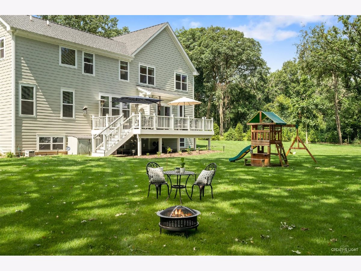
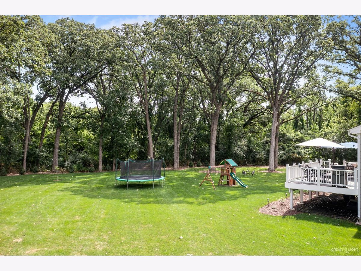
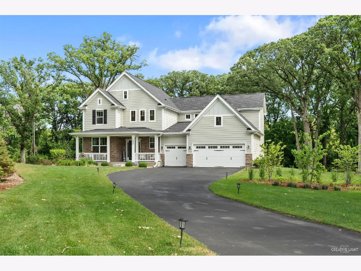
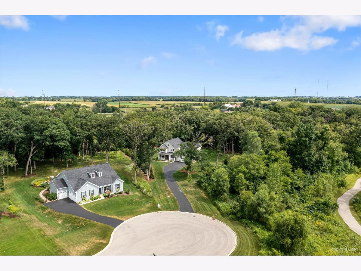
Room Specifics
Total Bedrooms: 4
Bedrooms Above Ground: 4
Bedrooms Below Ground: 0
Dimensions: —
Floor Type: Carpet
Dimensions: —
Floor Type: Carpet
Dimensions: —
Floor Type: Carpet
Full Bathrooms: 3
Bathroom Amenities: Separate Shower,Double Sink
Bathroom in Basement: 0
Rooms: Breakfast Room,Office,Foyer
Basement Description: Unfinished
Other Specifics
| 3 | |
| Concrete Perimeter | |
| Asphalt | |
| Deck, Porch | |
| Nature Preserve Adjacent,Wooded | |
| 54610 | |
| Unfinished | |
| Full | |
| Hardwood Floors, Walk-In Closet(s) | |
| Double Oven, Microwave, Dishwasher, Refrigerator, Disposal, Stainless Steel Appliance(s), Cooktop | |
| Not in DB | |
| — | |
| — | |
| — | |
| Gas Log, Heatilator |
Tax History
| Year | Property Taxes |
|---|---|
| 2021 | $13,387 |
Contact Agent
Nearby Sold Comparables
Contact Agent
Listing Provided By
Southwestern Real Estate, Inc.

