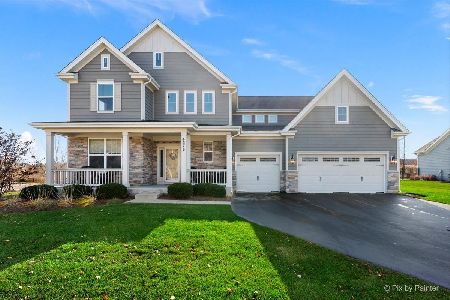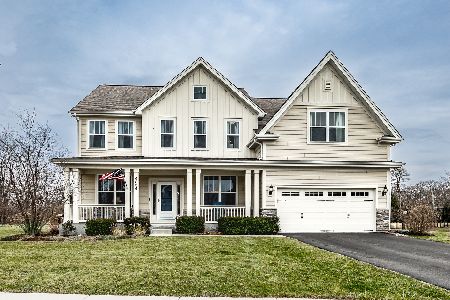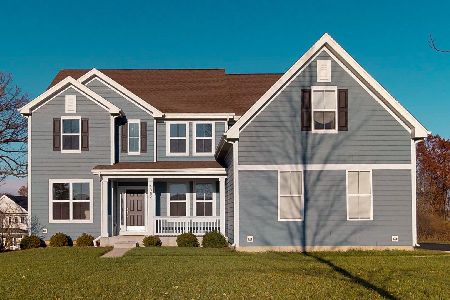4354 Rudyard Kipling Road, Elgin, Illinois 60124
$335,000
|
Sold
|
|
| Status: | Closed |
| Sqft: | 2,908 |
| Cost/Sqft: | $117 |
| Beds: | 4 |
| Baths: | 3 |
| Year Built: | 2016 |
| Property Taxes: | $0 |
| Days On Market: | 3551 |
| Lot Size: | 0,00 |
Description
IMMEDIATE OCCUPANCY! Brand new construction in Elgin with Burlington Schools! Over 2900 square feet of delightful living space! 4 bedrooms, 2.5 bathrooms and a 2 car garage. So many conveniences: 2nd floor laundry room. A study on the main level, PLUS a flex room! Formal dining room! A kitchen walk-in pantry and large island for gathering! Dual sinks in both full bathrooms! This home welcomes you with a large front porch and quality exterior features and landscaping. The family room is impressive with a soaring volume ceiling. Enjoy the rear staircase off the family room area! The owner's suite has TWO walk in closets, a full attached bath with a large shower, linen closet, dual sinks and a private toilet room. This home will delight you!
Property Specifics
| Single Family | |
| — | |
| — | |
| 2016 | |
| Full | |
| PRESCOTT | |
| No | |
| — |
| Kane | |
| — | |
| 599 / Annual | |
| Other | |
| Public | |
| Public Sewer | |
| 09218204 | |
| 0526404004 |
Nearby Schools
| NAME: | DISTRICT: | DISTANCE: | |
|---|---|---|---|
|
Grade School
Howard B Thomas Grade School |
301 | — | |
|
Middle School
Prairie Knolls Middle School |
301 | Not in DB | |
|
High School
Central High School |
301 | Not in DB | |
Property History
| DATE: | EVENT: | PRICE: | SOURCE: |
|---|---|---|---|
| 30 Nov, 2016 | Sold | $335,000 | MRED MLS |
| 4 Sep, 2016 | Under contract | $339,990 | MRED MLS |
| — | Last price change | $343,990 | MRED MLS |
| 6 May, 2016 | Listed for sale | $349,900 | MRED MLS |
| 1 May, 2023 | Sold | $500,000 | MRED MLS |
| 6 Mar, 2023 | Under contract | $500,000 | MRED MLS |
| 5 Mar, 2023 | Listed for sale | $500,000 | MRED MLS |
Room Specifics
Total Bedrooms: 4
Bedrooms Above Ground: 4
Bedrooms Below Ground: 0
Dimensions: —
Floor Type: Carpet
Dimensions: —
Floor Type: Carpet
Dimensions: —
Floor Type: Carpet
Full Bathrooms: 3
Bathroom Amenities: Double Sink
Bathroom in Basement: 0
Rooms: Bonus Room,Eating Area,Great Room,Study
Basement Description: Unfinished
Other Specifics
| 2 | |
| Concrete Perimeter | |
| Asphalt | |
| Porch | |
| Water View | |
| 90X176X90X175 | |
| — | |
| Full | |
| Hardwood Floors, Second Floor Laundry | |
| Range, Dishwasher, Disposal | |
| Not in DB | |
| Sidewalks, Street Paved | |
| — | |
| — | |
| — |
Tax History
| Year | Property Taxes |
|---|---|
| 2023 | $11,610 |
Contact Agent
Nearby Sold Comparables
Contact Agent
Listing Provided By
Keller Williams Fox Valley Realty






