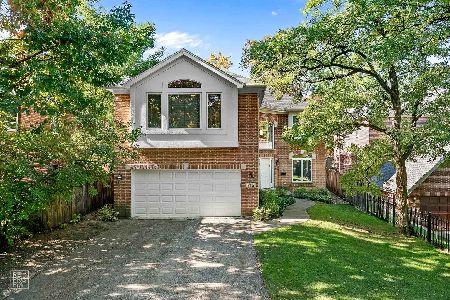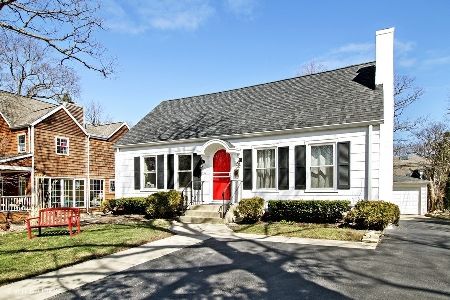1000 Judson Avenue, Highland Park, Illinois 60035
$575,000
|
Sold
|
|
| Status: | Closed |
| Sqft: | 2,500 |
| Cost/Sqft: | $232 |
| Beds: | 3 |
| Baths: | 3 |
| Year Built: | 1915 |
| Property Taxes: | $13,850 |
| Days On Market: | 1868 |
| Lot Size: | 0,49 |
Description
Architecturally & Historically significant Prairie Style Home on Peaceful, Half Acre Ravine at end of quiet Cul-de-Sac in Ravinia! Panoramic Ravine Views in Living Room and Tons of Natural Sunlight. Newer Kitchen with High-End Appliances, Eat-in Area, with Ample Custom Cabinetry, Breakfast Bar & Farm Tub Sink. Stunning Family Room Addition w/ Vaulted Ceilings & Floor to Ceiling Windows. Oversized, First Floor Master Bedroom w/ Exposed Timber detail, Huge Closet, & plenty of extra space for Sitting Area/Flex Space. Master Bath feat. Soaking Tub, Walk-in Shower and Double Sink Vanity. Two Nicely Sized other Bedrooms on Main Level & Full Bath. Lower Level boasting 1800 SF of Living Space w/ Tons of Storage, Bedroom/Office (Flex Space), & Walk-Out leading to Beautiful Stone Patio. Yard is entirely fenced, come and enjoy Ravinia at its finest! Sold As-Is.
Property Specifics
| Single Family | |
| — | |
| Prairie | |
| 1915 | |
| Walkout | |
| — | |
| No | |
| 0.49 |
| Lake | |
| Ravinia | |
| 0 / Not Applicable | |
| None | |
| Lake Michigan | |
| Public Sewer | |
| 10953544 | |
| 16253080470000 |
Nearby Schools
| NAME: | DISTRICT: | DISTANCE: | |
|---|---|---|---|
|
Grade School
Ravinia Elementary School |
112 | — | |
|
Middle School
Edgewood Middle School |
112 | Not in DB | |
|
High School
Highland Park High School |
113 | Not in DB | |
Property History
| DATE: | EVENT: | PRICE: | SOURCE: |
|---|---|---|---|
| 12 Feb, 2015 | Sold | $525,000 | MRED MLS |
| 26 Jan, 2015 | Under contract | $595,000 | MRED MLS |
| 5 Dec, 2014 | Listed for sale | $595,000 | MRED MLS |
| 2 Mar, 2021 | Sold | $575,000 | MRED MLS |
| 20 Dec, 2020 | Under contract | $579,000 | MRED MLS |
| 15 Dec, 2020 | Listed for sale | $579,000 | MRED MLS |
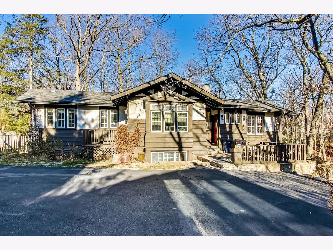
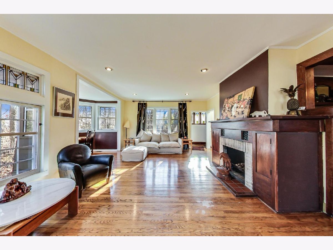
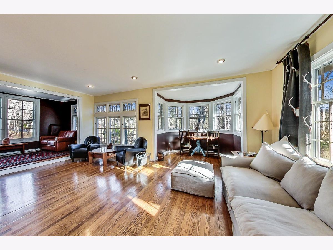
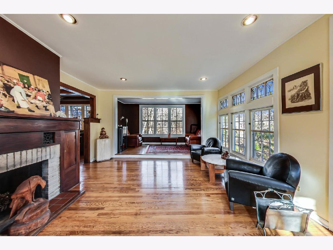
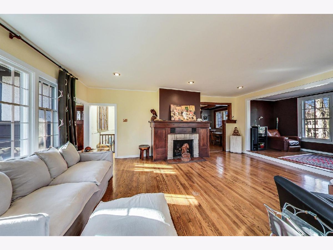
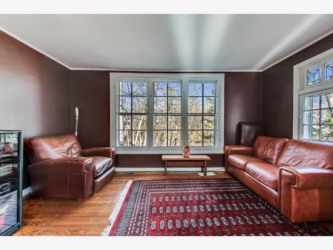
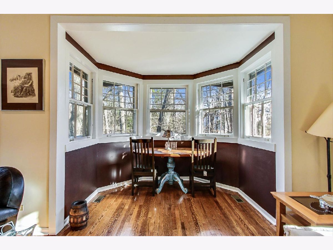
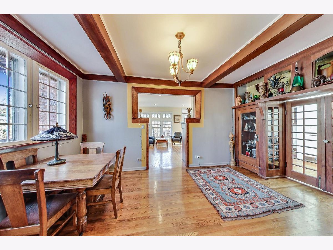
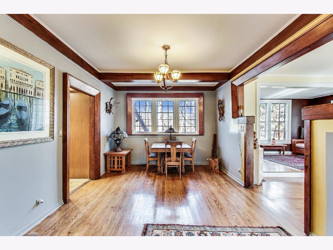
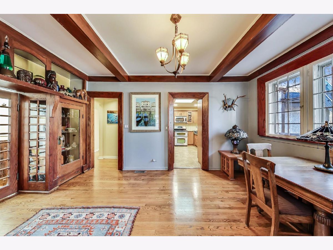
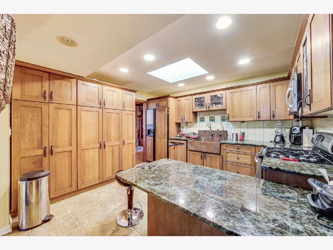
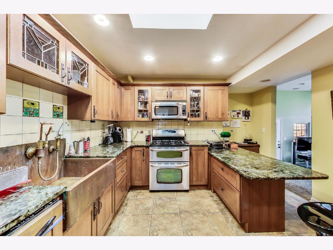
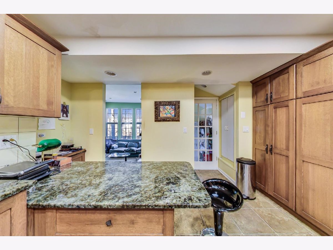
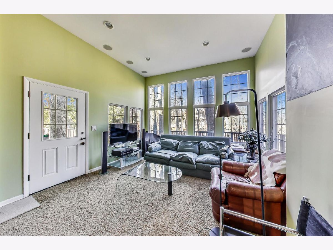
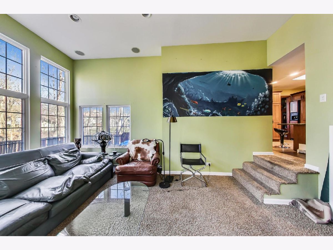
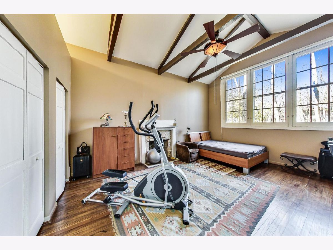
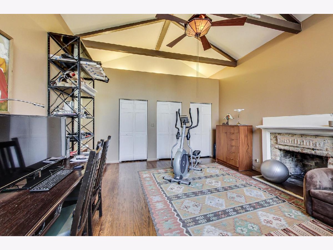
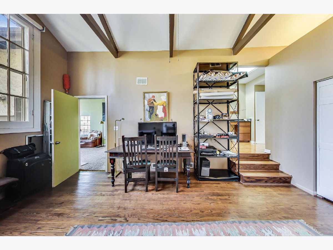
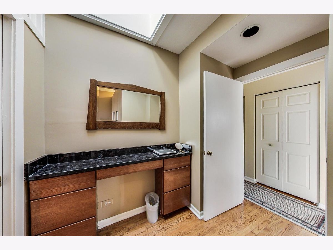
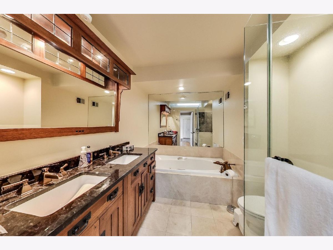
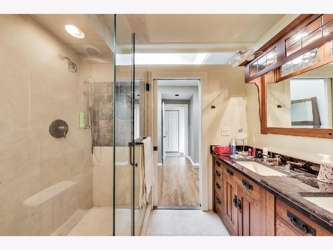
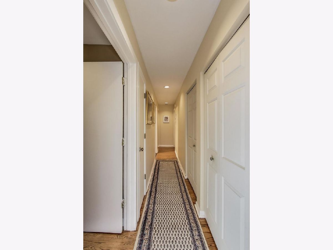
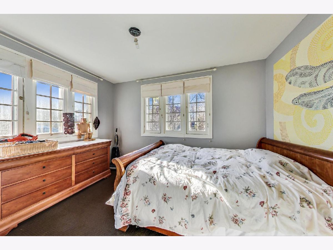
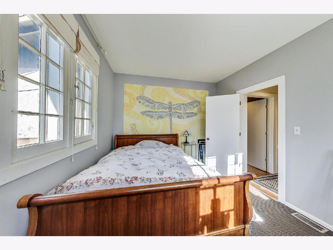
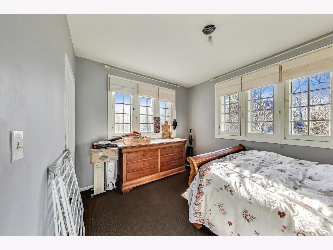
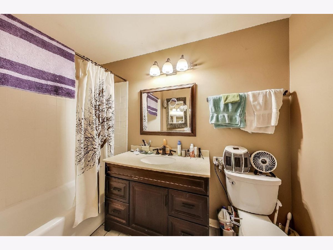
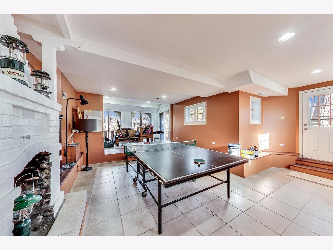
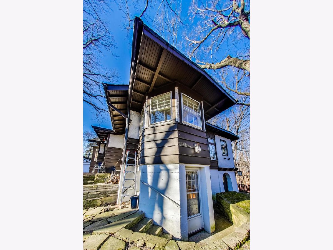
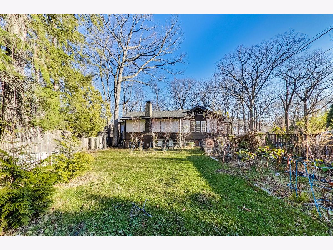
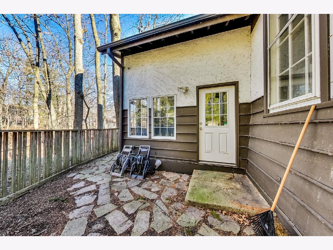
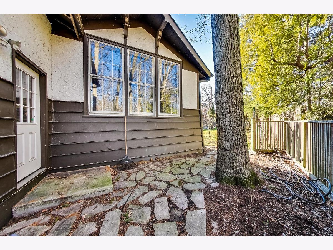
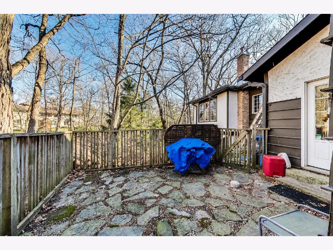
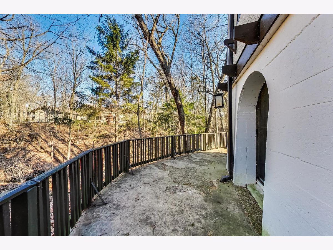
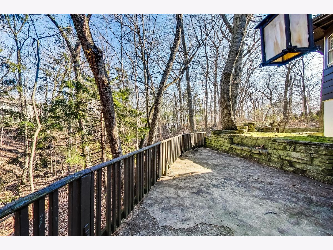
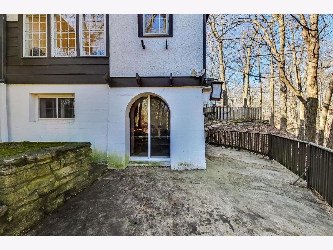
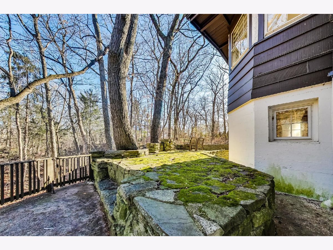
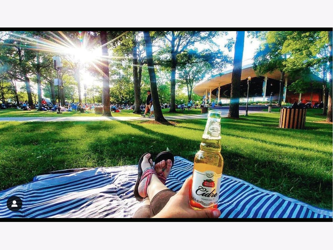
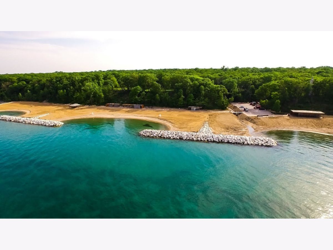
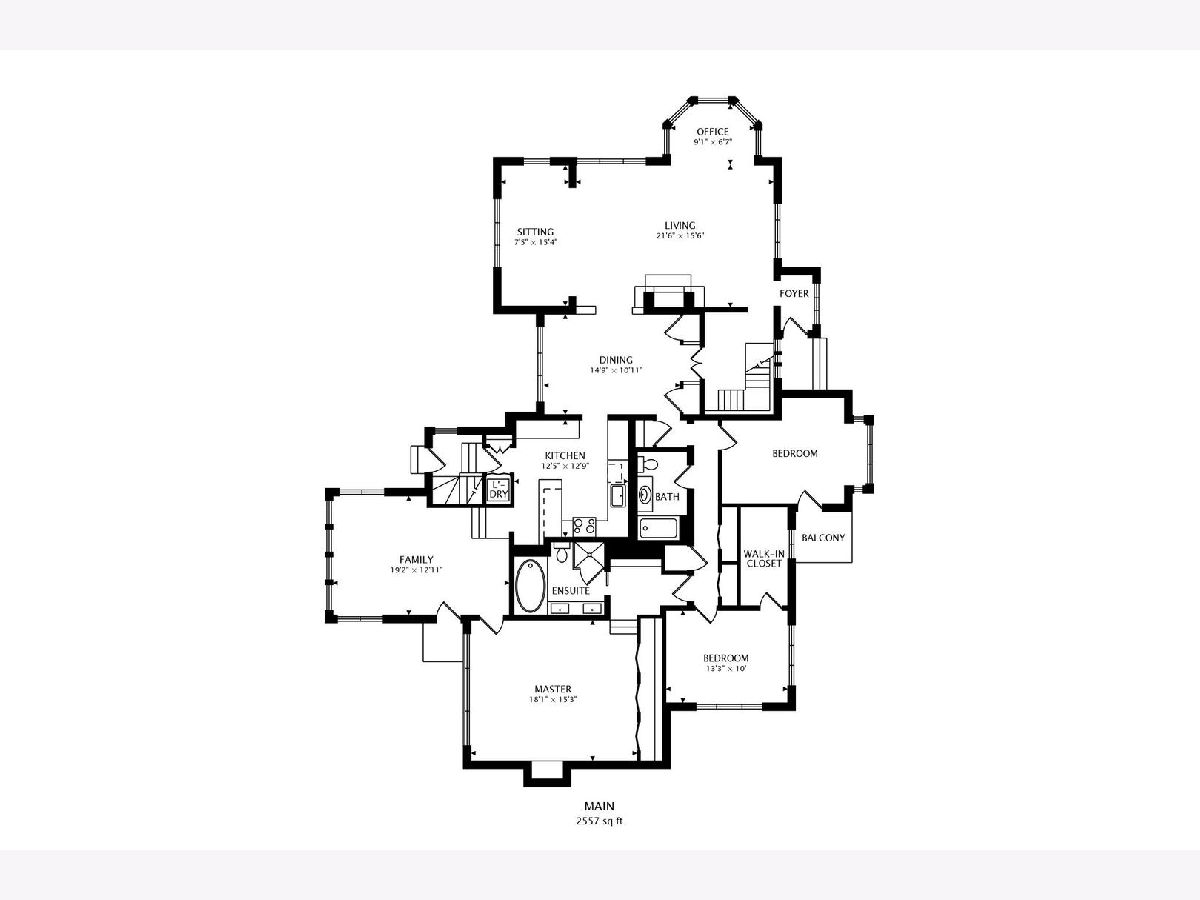
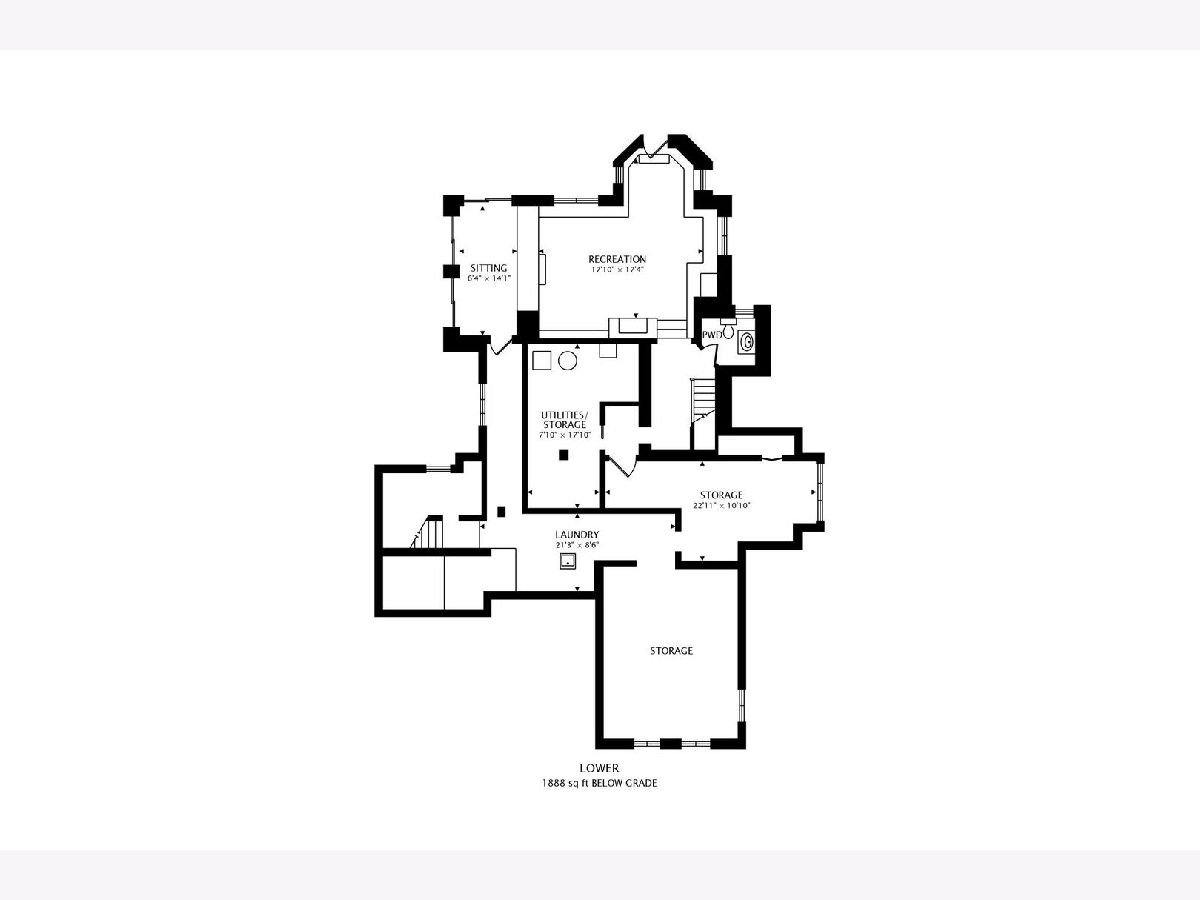
Room Specifics
Total Bedrooms: 4
Bedrooms Above Ground: 3
Bedrooms Below Ground: 1
Dimensions: —
Floor Type: Hardwood
Dimensions: —
Floor Type: Hardwood
Dimensions: —
Floor Type: Carpet
Full Bathrooms: 3
Bathroom Amenities: —
Bathroom in Basement: 1
Rooms: Foyer,Recreation Room
Basement Description: Finished
Other Specifics
| 2 | |
| Concrete Perimeter | |
| Asphalt | |
| Patio, Outdoor Grill | |
| Cul-De-Sac,Fenced Yard | |
| 66X157X169X65X90X43 | |
| — | |
| Full | |
| Vaulted/Cathedral Ceilings | |
| Double Oven, Microwave, Dishwasher, Refrigerator, Freezer, Washer, Dryer, Disposal | |
| Not in DB | |
| — | |
| — | |
| — | |
| Wood Burning |
Tax History
| Year | Property Taxes |
|---|---|
| 2015 | $13,932 |
| 2021 | $13,850 |
Contact Agent
Nearby Similar Homes
Nearby Sold Comparables
Contact Agent
Listing Provided By
eXp Realty






